Is it possible to vent ventilation into the attic in a private house? The best arrangement options
The ventilation system of a private house should ensure a flow of fresh air into all rooms of the house and stimulate its renewal.The air duct system and openings for air flow are called supply air. Air ducts and exhaust openings are exhaust. Everything seems to be simple.
But in practice, the question of the most efficient design of a ventilation system is one of the most controversial. One of the most controversial issues is whether ventilation can be vented into the attic. It may be better to dispose of waste and contaminated air mass directly, i.e. through the wall?
In the article we presented, all aspects of constructing a ventilation system for a country house are discussed. We will introduce you to the regulatory requirements and nuances of the organization. Our recommendations will help you decide on the most practical option.
The content of the article:
- SNiP requirements for ventilation systems
- Consequences of incorrect ventilation outlet
- Natural ventilation with access to the attic
- Combined ventilation outlet to the attic
- Including the attic in the ventilation system
- Supply and exhaust ventilation with recuperator
- Condensation in the attic is not a problem
- Conclusions and useful video on the topic
SNiP requirements for ventilation systems
The requirements of SNiP can be considered redundant, but they still need to be fulfilled. They clearly prescribe not only the minimum required air exchange for each room, but also regulate the characteristics of each of the system elements - air ducts, connecting elements, valves.
The required air exchange is:
- for the basement - 5 cubic meters per hour;
- for living rooms - 40 cubic meters per hour;
- for the bathroom - 60 cubic meters per hour (plus a separate air duct);
- for a kitchen with an electric stove - 60 cubic meters per hour (plus a separate air duct);
- for a kitchen with a gas stove - 80 cubic meters per hour with one working burner (plus a separate air duct).
The bathroom and kitchen should be logically equipped forced ventilation system even if natural is enough for the rest of the house. Exhausting air from the basement to avoid the concentration of carbon dioxide, which is heavier than air, is also often provided by a separate air duct.
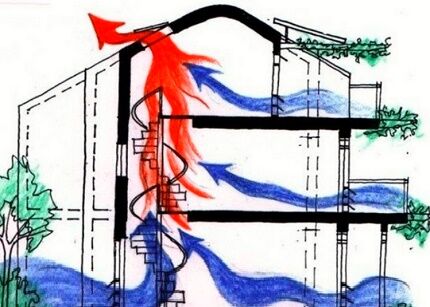
Homeowners who are not ready to turn the roof of their house into a palisade of air ducts often think about how best to arrange ventilation communications within the attic. After all, I would like the design not to be too bulky.
But is it possible to remove exhaust air through the roof structure and its supporting frame - the rafter system? And if this solution is acceptable, what is the best way to implement it? What equipment will be required for installation?
Consequences of incorrect ventilation outlet
If the project did not provide for the organization of a heated insulated attic, then, as a rule, in private houses the attic is an unheated room. The temperature in the attic is lower than in the house. When warm air from the duct, saturated with moisture from breathing, electrical appliances, and heating systems, enters a colder room, the moisture condenses.
In summer, this can lead to the formation of fungus and even rotting of the ceilings. In winter, moisture freezes and turns into frost and ice. There is nothing good about these snow and ice build-ups either. In winter, they contribute to the formation of microcracks. In the summer they can melt and flood the attic.
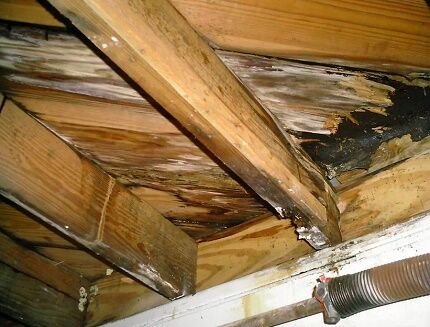
There is a solution: to install ventilation in the attic in a private house, a number of important conditions must be met, these are:
- the presence of a ventilation outlet from the attic to the street;
- installation in the attic space of the attic with its own ventilation system;
- installation of a mechanical ventilation system in the house - supply and exhaust with recuperatorinstalled in the attic.
Depending on whether the ventilation system is forced, natural or combined, its methods of venting to the attic also differ.
Natural ventilation with access to the attic
Gravitational ventilation, also known as natural ventilation, ensures air circulation according to the principle familiar from school: warm air is lighter than cold air. Warm air rises through exhaust ducts located as high as possible. Cooler air from the supply ducts enters the house.
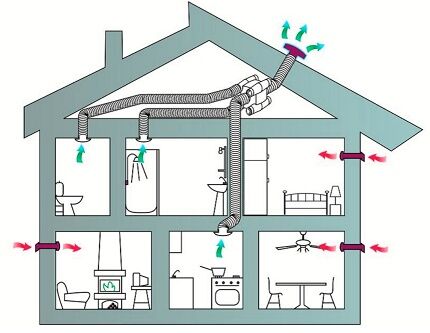
If in the attic and in the roofing pie an effective under-roof ventilation, then the exhaust air exhaust systems can be fully or partially combined.
The circulation and removal of contaminated air mass within the attic will be ensured by:
- fan risers;
- aerators (an air duct with access to the street, which forcibly ensures constant air circulation in the attic);
- proper installation of a roofing pie (the simplest is ventilation using two gaps under the roof and above the rafters);
- roof vents that cut directly into the roof system.
If a natural ventilation system is organized within an unheated attic, a rational solution is to combine all the ventilation pipes in the attic to be discharged through a common ventilation shaft.
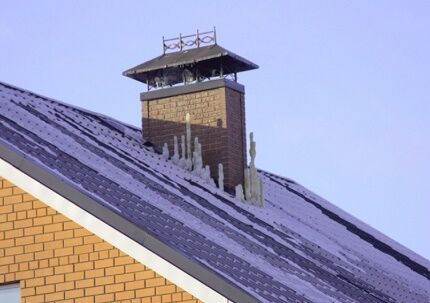
If the attic is sufficiently ventilated, condensation will not accumulate in it. Unfortunately, roof vents or attic gaps do not always provide it fully.
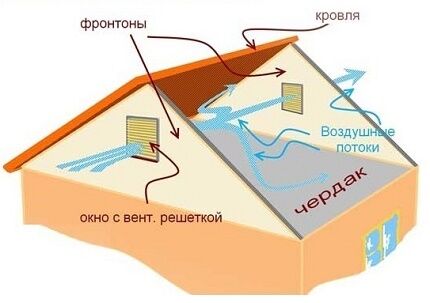
Dormers and attic vents that can be closed and opened should provide more air circulation than other methods of natural attic ventilation. For example, supply and exhaust openings drilled in the gables.
Combined ventilation outlet to the attic
A good solution for a simple ventilation system is:
- separate outlet to the attic kitchen exhaust pipes and a bathroom with forced exhaust;
- a separate outlet to the attic with further connection to the vent riser (or without connection) of exhaust pipes from the remaining residential premises.
This is the simplest and most effective way to provide ventilation at home without a supply and exhaust ventilation system with a recuperator.
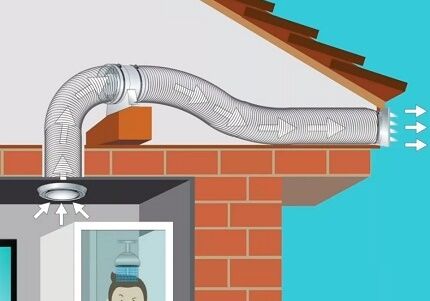
Fans of combined ventilation system options operate either for exhaust or for supply.In the first case, fresh air enters on its own, trying to fill the vacated space. In the second case, the portion pumped from the street removes the waste air mass from the room.
Including the attic in the ventilation system
An attic built instead of an attic is essentially another room. Which is good from the point of view of optimizing the living space, but somewhat complicates the installation of the ventilation system in the traditional way.
There should be a ventilated attic space between the attic and the roof. Fresh air must be allowed to circulate freely in the roofing pie and within the attic or furnished attic.
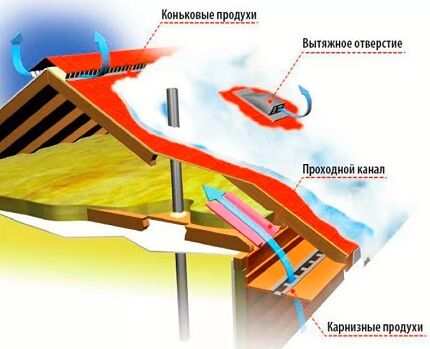
In the process of installing a roofing pie, it is necessary to construct vents - longitudinal ventilation holes. They start from the eaves line and end at the ridge line. Provided by installation of battens and counter-battens on rafter legs.
In the eaves area, street air enters these ventilation ducts. In the ridge area, the air flow exits, taking with it condensation and household fumes that have penetrated from the living quarters into the attic space.
The ventilation system for the rest of the house is also ducted into the attic. Exhaust ducts and risers from the house and from the attic can be combined and connected to an aerator. However, you need to be sure that there is sufficient air circulation.
Supply and exhaust ventilation with recuperator
This is the simplest, most expensive way to vent ventilation into the attic.It is necessary to purchase a recuperator - a device that ensures the movement of air flow while simultaneously mixing in a fresh portion of air and heating it to a comfortable temperature.
The entire circulation system is connected to the recuperator; the principle of its operation is quite simple. Heat from heating devices and boiler rooms is often wasted. So why not use it to partially heat cold air?
Cool air drawn in recuperator from the street, it is not only prepared by mixing with an already heated air mass, but also cleansed of harmful and unpleasant impurities suspended in the air. In addition, the recovery equipment is equipped with heaters that heat the air flows.
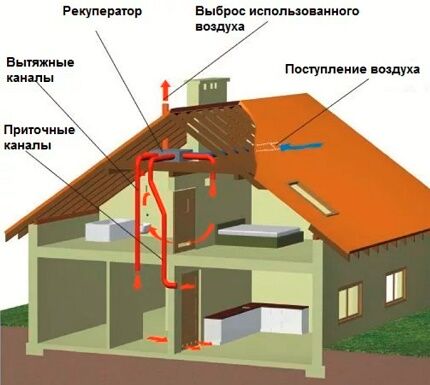
A prerequisite for the functioning of a system with an integrated recuperator is its compulsory nature. Air enters and is removed from the room by two constantly running fans. Otherwise, the recuperator simply will not work; the device provides too much aerodynamic resistance.
Valves and dampers are installed along the entire length of the air ducts to ensure proper flow distribution. Additional meshes must be installed at the inlet and outlet of the recuperator to prevent dust and grease from entering the device. The exit to the street is closed with additional bars against birds and insects.
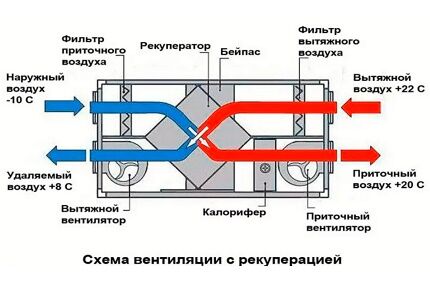
Modern recuperators can be programmed using buttons on the control panel. Such devices are even more expensive, but their ease of use makes them attractive.
What about condensation, a major problem in the attic? Condensation does not accumulate in the recuperator, does not settle on the walls and beams of the attic, but quietly and peacefully flows into a pan located under the device.
In winter, in an unheated attic, this can become a problem, since in severe frosts the recuperator’s power may not be enough. In this case, you can install another heating device next to the recuperator box.
Condensation in the attic is not a problem
The main enemy of attic ventilation systems is condensation. The cheapest way to combat it is to install the natural ventilation system in a well-ventilated cold attic with a complete or partial closure of the system to a vent pipe or some other exhaust ventilation device.
If the house has an attic instead of an attic, you should not forget about integrating the attic into the ventilation system or creating a separate ventilation system for the attic and the rest of the house.
A forced ventilation system with a recuperator installed in the attic is the simplest, but also the most expensive way to install a ventilation system in the attic.
Conclusions and useful video on the topic
Thoughtlessly venting the attic is not a good idea:
Guidance for the installation of ventilation components in a gable or gable roof:
Features of the design and operation of natural ventilation in the attic:
Properly organized ventilation in the attic floor and in the unheated attic space will ensure a normal microclimate in the residential area and extend the service life of structures.
However, building codes must be followed when venting all venting components into the attic. Along with the exhaust air, condensate must be completely removed, from which elements made of wood and metal suffer almost equally. They lose their load-bearing capacity due to moisture.
Tell us about how and in what way the ventilation was removed through your own attic or attic. Share useful information on the topic of the article that will help interested site visitors. Please leave comments in the block below, post photos on the topic, and ask questions.




Thanks for the info )
Is it possible to bring the exhaust duct of the hood vertically through the ceiling into the attic, the ceiling is not yet covered with anything?