Air exchange rate in the gym: rules for arranging ventilation in the gym
Modern gym or fitness The center is not just a place where competitions and training are held.This is a full-fledged complex, divided into many segments. And for normal operation, it is necessary to take into account a huge number of factors, including proper air recirculation in the premises.
Agree, for a full workout it is important that the air in the gym is regularly updated. And who wants to exercise in a room that smells bad?
In this article we will analyze in detail what the air exchange rate in the gym should be and what SP everything should correspond to. We will also offer several options for solving this issue, depending on the size of the gym and the types of premises in it.
The content of the article:
Regulatory requirements for arranging a gym
Active SP 118.13330.2012 - the main document according to which all standards are calculated.
The main points look like this:
- For each athlete or trainee, the ventilation system must provide a minimum of 80 cubic meters. meters of air per hour. For each spectator - at least 20. In large halls with large stands, it is recommended to install separate air circulation systems in the stands.
- Exhaust air must be removed immediately. This applies not only to the immediate place of training or sporting events, but also to other premises.
- When creating a project, additional factors must be taken into account, such as increased sweat and heat.
Another point that needs to be taken into account is the heterogeneity of the premises. Even halls with similar purposes have different requirements. For example, the minimum permissible temperature in the gym should not fall below 15 degrees.
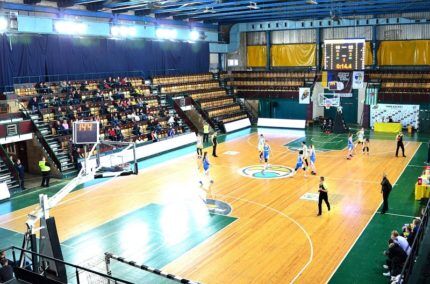
But, if we are talking about a room where visitors receive a light load, for example, yoga rooms, then the minimum temperature in them should be at least 18 degrees.
But the gym also includes more specific places: locker rooms, showers, saunas, utility rooms, administrative offices. And for each of them there is a separate norm.
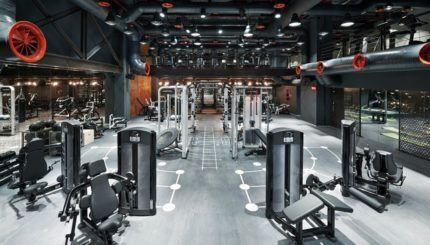
What should you consider when designing?
When designing, first of all, it is necessary to make calculations. We have already said above that for each athlete or training there should be at least 80 cubic meters of air per hour, and another 20 for each spectator.
But here it is worth adding one more category - personnel. For each gym worker, 40 cubic meters of air must be circulated.
So the formula will look like this:
V=N1*L1+N2*L2+N3*L3, Where
N1 is the number of trainees, L1 is the air exchange rate for them. N2 is the number of spectators, L2 is the air exchange rate for them. N3 is the number of workers, L3 is the air exchange rate for them.
Mobility standards aeromass
When developing a project and choosing equipment, one more important factor must be taken into account - movement. aeromass. In simple terms, there should be no drafts in the gym.
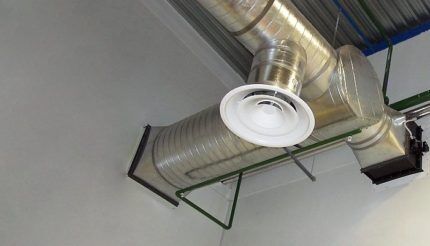
The above-mentioned joint venture provides for this point; the ventilation of sports halls has the following standards:
- swimming pools - no more than 0.2 m/sec;
- halls for intensive training - no more than 0.3 m/sec;
- halls for preparatory and recreational activities - no more than 0.5 m/sec.
The situation is inversely proportional to temperature standards. Directly for training areas, air movement should be no more than 0.3 m/sec. But, if we are talking about premises for yoga, then the standards are softer.
Other Important Factors
Calculate the required ventilation unit power and movement aeromass - not everything that needs to be taken into account when designing a gym. There are several important points.
Firstly, a place to install the equipment. It should not be located next to sports or any other equipment. It is advisable that the ventilation system has a remote control - this will eliminate many inconveniences.
Secondly, showers and changing rooms. Despite their small size in area, you should not neglect the arrangement of ventilation in these rooms. With insufficient ventilation, they form condensate, and after it mold, which can spread to other rooms and halls.
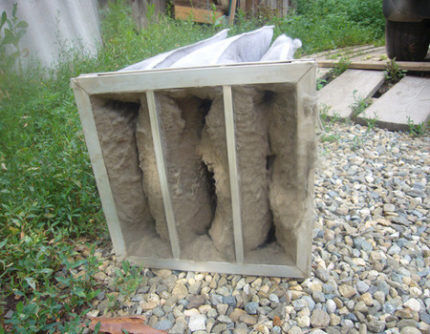
Thirdly, filters. As a rule, air is taken from the street. Equip ventilation system with filters, to ensure maximum comfort. This is especially true for large cities and halls located next to an industrial area.
Another recommendation that all experts give is to calculate the project with a margin. An emergency situation can always happen and part of the equipment will fail or calculations for visitors will turn out to be incorrect, and more people will visit the hall. The recommended reserve is 15-20% of the initial calculations.
Types of ventilation used in gyms
There are three different types of air exchange systems that are recommended for use in gyms.
Duct. The air duct system ensures the circulation of fresh air throughout the room, and hoods of varying power are used to take in fresh air and remove old air. Ideal option for small rooms.
Central air conditioner. The system is responsible for maintaining the desired air temperature. Most often it is used in fitness-centers.
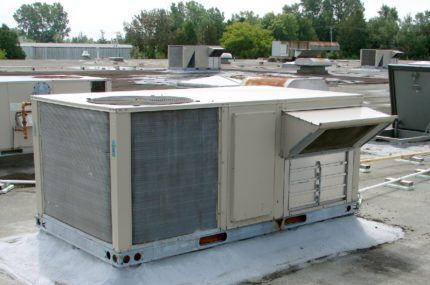
Monoblock roof installation. This is the big brother of central air conditioners. Most often used in indoor stadiums and large sports complexes.
Ventilation system options
There are a huge number of recommendations that you should consider when installing ventilation in gyms and regulating air exchange.We will consider two options - for small gyms and large ones. fitness-centers.
Option number 1 - solution for a small gym
For small rooms, installing ducted ventilation would be an ideal option. It allows you to assemble an installation of the required power without spending extra money. The duct ventilation system consists of three main elements: duct fan, air heater and filter.
One of the advantages is the relatively simple installation. You can hide duct ventilation under a suspended ceiling or in a utility room.
To maintain the temperature, you can use different types of air conditioners and radiators. As practice shows, there are no issues with temperature conditions in such rooms.
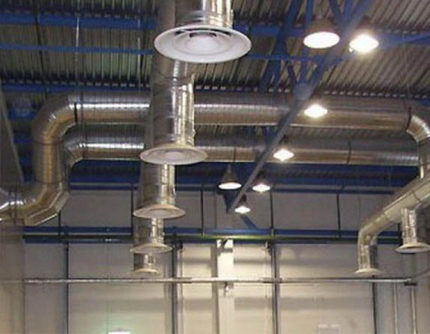
The duct air exchange system ensures the supply of fresh air and the removal of old air. At the same time, you don’t need to bother with arranging showers and saunas; as a rule, they simply don’t exist.
Option No. 2 - ventilation in fitness center
Even rough calculations show that for a large sports center it is necessary to use powerful ventilation and air exchange systems. The ideal solution would be to install the equipment on the roof.
This will significantly save space and provide easy access if necessary, while the entrance to the roof will be closed to outsiders.
The system turns out to be complex and consists of several elements. Air conditioners and fans to maintain the desired air temperature. Heaters, radiators and other heating systems for heating rooms in the cold season.Filters for cleaning incoming air and a network of air ducts.
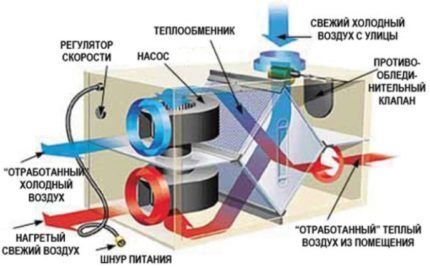
It is recommended to install recuperators to save energy on air heating.
Changing rooms showers and saunas
Now let's talk in more detail about showers and changing rooms. Air circulation systems for them need to be installed separately. The air in the locker rooms should be supplied in a volume twice the volume of the room and 5 times the volume of the showers.
The air from the locker rooms is removed twice as much through the showers. However, if the difference in air volume in the showers is 10 times greater, then it is removed through the locker rooms.
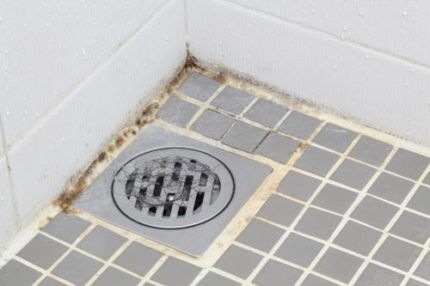
Showers and changing rooms can be combined with a common air exchange system. But, if the temperature is below 25 degrees, then you need to install heaters.
Basic mistakes and how to avoid them
Designing an air exchange system and installing equipment is a complex and complex process. Naturally, this may cause errors. Let's take a look at the most common mistakes and see how you can avoid them.
Errors in load calculations. The first thing you might encounter is that there were many more visitors than expected. On the one hand, this is good, but the air exchange system may not be able to cope with this. We already said above that it is worth adding an additional 15-20% of the gym’s peak load capacity.
If this is not enough, then the only way to fix the problem is to replace the equipment with more powerful one. Remember that a stingy person pays twice, and in this case the cost of replacing equipment can be several times higher.
Lack of ventilation system. This most often happens when the premises are transferred from residential to non-residential. On paper, an air exchange system often exists, but in practice it may not work or may not be designed correctly.
Calculation for natural ventilation. Large open windows can allow fresh air to flow in and old air to escape. And this will be enough if there are few people in the gym. But with an increase in visitors, natural air exchange will not be enough. The room will instantly become stuffy and have a persistent smell of sweat.
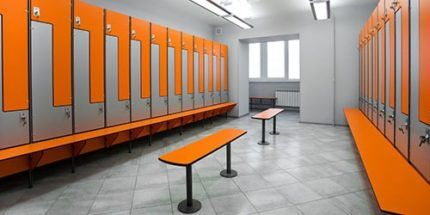
Ignoring small spaces. We are talking, first of all, about showers, saunas and changing rooms. They occupy a small area, but require significantly more power than space for classes and training.
If you take into account all these factors and include them in the project, then problems with ventilation should not arise.
Conclusions and useful video on the topic
Arrangement of supply and exhaust ventilation with recovery:
Another option for arranging a ventilation system in the gym:
We examined in detail all the standards provided for by the joint venture, and also examined how it is necessary to arrange the ventilation system in the gym. For small gyms, you can develop a project yourself.
But if we are talking about large halls, stadiums and fitnesscenters, we recommend that it is better to entrust such voluminous and complex work to professionals. This will not only save a lot of time, but will also provide maximum comfort to your clients during training in the gym.
If you have questions about the topic of the article or want to supplement the material with valuable information, please leave your comments in the communication block located under the article.



