How to make a roof ventilation duct: a detailed construction guide
It is very comfortable to live in a house where the temperature, humidity and oxygen concentration meet established standards.To do this, you need to make a high-quality air exchange system. One of the conditions for its trouble-free operation is a properly assembled and installed ventilation duct on the roof, in which there are channels for air outflow.
The task of organizing air exchange is not new, so there are time-tested solutions, following which you can complete all the work on installing the duct yourself. To do this, you need to read the instructions we wrote, prepare your tools and materials, gather your courage and start.
We paid attention to some theoretical aspects of the placement of ventilation outlets and provided illustrated instructions for creating a box. All stages are designed for a person who has basic skills in working with conventional construction tools. No specific knowledge or skills are required.
The content of the article:
Rules for placing ventilation outlets
There are two standard ways to route ventilation pipes outside the house: through the wall and through the roof. In the second case, pipe fragments located above the roof level are often placed inside a special box.
The ventilation duct performs two functions:
- Insulation. When the air leaving the room cools, condensation forms. It begins to leak back through the ventilation system, and can also narrow or completely close the cross-section of the duct.
- Waterproofing. A compromised roof can allow water to enter the attic space. It is also necessary to ensure that the ventilation duct is protected from direct precipitation in the form of rain or snow.
The box will also serve as an excellent supporting structure for fastening cladding material and for providing a retreat from unstable building structures made of lumber.
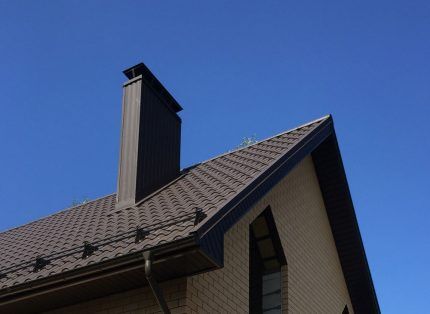
If the house is planned or has already been implemented several ventilation outlets to the attic, then there are 3 options for how to bring them to the roof:
- You can make your own box for each channel. This is the most expensive method, but in this case it is possible to remove the pipes without bending, which increases draft with natural ventilation.
- Bring all the pipes together and bring them to the roof in one box. This reduces the amount of work on the roof, but increases the load in the attic space.
- Make a unified system ventilation ducts with one exit. This minimizes the size of the duct, which will greatly simplify work on the roof, but can lead to problems typical of branched air exchange systems.
The use of a channel system with several points of air entry and one point of air removal must be well calculated in advance. It is necessary to properly arrange the supply ventilation and install check valves, otherwise the air flow may reverse.
The hole in the roof should not damage the rafters, otherwise this will lead to the danger of redistributing the load of the supporting structures.The lathing does not play such an important role, since it only holds the covering.
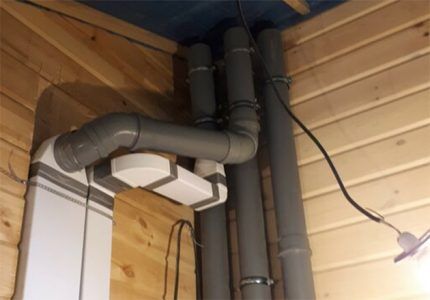
You also need to carefully approach the issue of determining the location of the ventilation outlet so that it does not end up in the zone of wind pressure.
Failure to comply with the rules for the position of pipes relative to the roof elements prescribed in clause 6.6.12 of SNiP 41-01-2003 “Heating, ventilation and air conditioning” can lead to a decrease in draft or its capsizing, which will immediately negatively affect air exchange.
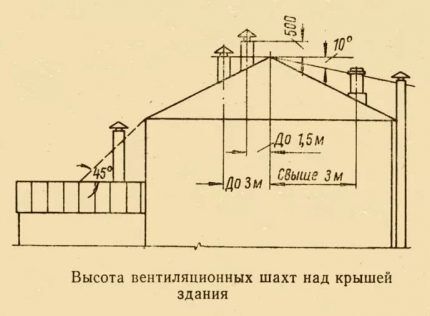
Therefore, for a pitched roof, it is better to plan a place for the box closer to the ridge. This will allow the height of the structure to be reduced, which will simplify the work on its construction.
Box installation steps
After the location has been chosen passage of ventilation pipes through the roof, it is necessary to complete all the work in the attic (install a pipe or pipes) and only then begin to construct the box. This procedure is typical for private houses, so the different options have been well researched and a standard solution can be offered that is suitable for almost any situation.
Required materials and tools
Before you decide to make a ventilation box on the roof on your own, you need to understand that this event will last at least one daylight hours. Therefore, you need to check the weather forecast to be sure there is no rain or wind.
Any work on a pitched roof must be carried out taking into account safety requirements. To do this you need:
- have a safety rope tied to your belt;
- wear the right shoes that don’t slip or fall off your feet;
- install two ladders on the roof slope on the sides of the place where the box will eventually stand.
Neglect of safety rules may lead to the absence of a box on the roof in the near future, due to the installer ending up in the trauma department of the hospital.
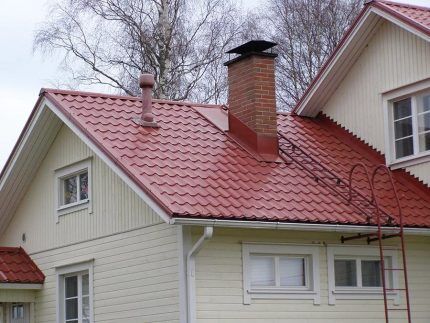
When carrying out the work you will definitely need the following tools:
- heavy hammer;
- screwdriver;
- wood saw;
- metal scissors;
- knife and scissors for soft materials and films;
- level;
- grinder (if the roof is covered with galvanized or metal tiles).
It is also necessary to take care in advance of a sufficient number of wood screws, construction tape, small nails and other consumables.
Cutting a hole on the roof
To accurately determine the position of the hole, you need to drill 4 holes from the inside in the corners of the future box. Then, using a ruler, you need to draw an outline and start cutting it out.
If the coating is metal, then you need to use a grinder or metal scissors. You can remove roofing felt or other “soft” material with any suitable tool: a knife, scissors, a jigsaw.
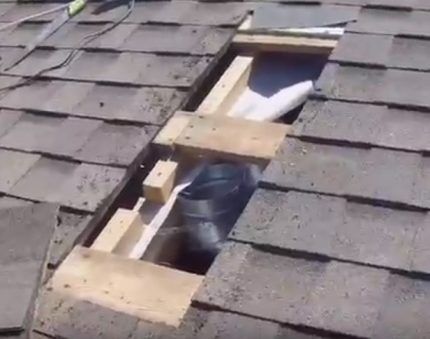
It is easier to remove a solid sheathing with a jigsaw, but you can also use an ordinary saw. Before doing this, it is better to determine from the inside where the nails and screws are attached so as not to “catch” them.
Formation of a wooden frame
The frame can be made from a 35 mm thick edged board (there is no point in being thicker) or a 50 × 100 mm block. The vertical posts should rest against the floor of the attic, and not be attached to the sheathing or rafters, since the box will have a large windage and can be blown away by the force of the wind.
Above the roof, the frame is tied along the top and a stiffening belt must be additionally installed at the roof level. It will also serve as a base for attaching the sheathing.
After the frame is erected, the pipes are extended from the attic to the top of the box being built. If the ventilation system is made of branded elements, then there is nothing complicated in this procedure.
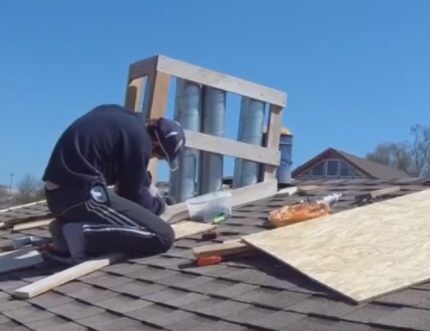
It is necessary to align the pipes exactly vertically, as well as to ensure their symmetrical arrangement inside the box. It is necessary to meet the condition that there is at least 5 cm of space from the pipe to the edge of the box, which will be filled with insulation. And the top must be level, for which you will need to use a level.
Insulation of the internal space
Before laying the insulation material, you need to hem the boards covering the box from below at the level of the attic ceiling. This must be done so that the insulation does not fall down.
Since it is impossible to put solid material into the box, there are two options left:
- freely deformable material such as mineral wool;
- bulk material such as perlite sand, fraction 0.16 - 1.25 mm.
Expanded clay (thermal conductivity is not low enough), foam chips (coarse-grained), sawdust (can rot) are not suitable for this purpose.
Mineral wool must be laid very tightly, so that there are no cold bridges. Therefore, in units of volume, its consumption will be almost twice as large as the space of the box filled with insulation.
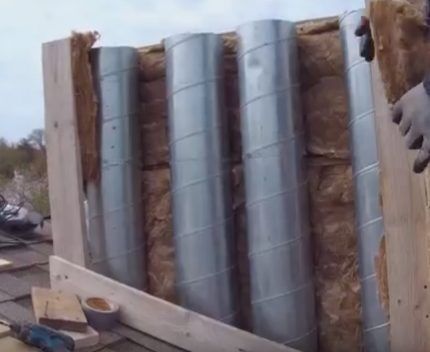
Perlite is very “fluid”, so it perfectly fills all voids. But to prevent it from leaking out, the inside of the box will need to be lined with dense fabric such as geotextile. When working with perlite, you need to wear safety glasses and a mask, especially if there is wind on the roof. After backfilling, it is better to immediately put a layer of mineral wool or foam plastic with holes under the pipes, since perlite can swell.
The frame needs to be covered with OSB board or board, thickness 1.0-1.5 mm. To save time, you may want to pre-cut the side walls according to the dimensions calculated for the box. However, practice shows that this is not worth doing. When installing the frame, unexpected deviations often occur that slightly change its dimensions.
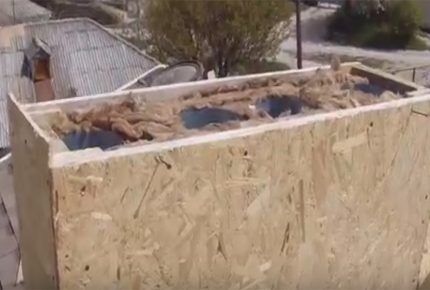
If the walls of the ventilation duct are assembled from several elements, then you need to remember that there is no special need for the joints to fit tightly. Therefore, there is no need to waste time on adjustment.
Waterproofing the ventilation duct
One of the dangers for insulation such as mineral wool is that water gets into it and its subsequent freezing. Therefore, it is necessary to perform a vapor barrier.
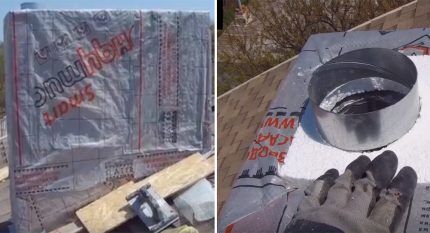
In the center of a piece of waterproofing material you need to cut a hole 2 cm smaller than the diameter of the pipe. Then cuts must be made along the inner edge, no more than 1 cm deep. When placed on the pipe, such an element will tightly close the gap between it and the plane of the slope.
The film can be pressed down on top with polystyrene foam, cutting holes for the pipe outlets. After this, the upper part of the box must be reinforced with mesh and cement.
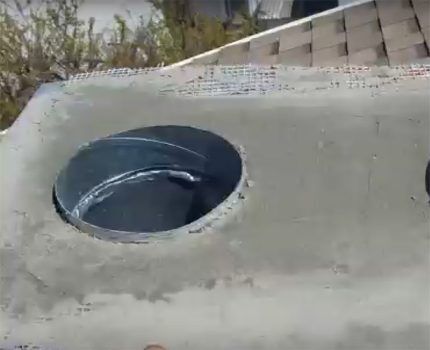
If the pipes are below the cement level, then inserts need to be added. To prevent this situation from happening, it is better to immediately install ventilation outlets with a height reserve (10-20 cm), since cutting off the excess is easier than delivering additional fragments.
Ensuring waterproofing of the base and sides
When it rains or snow melts, streams of water flow across the roof. Particular care must be taken to prevent them from getting under the ventilation duct.
There is a rule that ensures that water does not enter when it flows freely along an inclined surface: the upper waterproof element must be pushed over the lower one.According to this postulate, the waterproofing design of the ventilation duct located on the roof is designed.
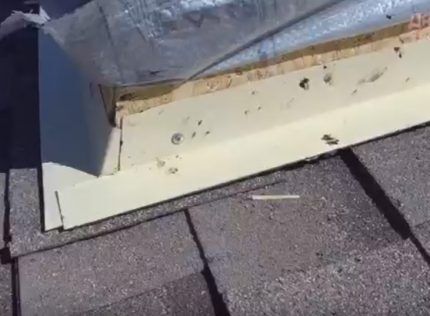
First, you need to nail the junction strips to the base of the box. They look like corners with a side width of 5-7 cm. It is better to fasten them not with nails or screws, but with bitumen mastic or liquid roofing felt.
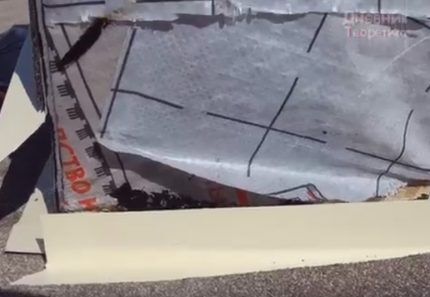
The waterproofing that protects the sides of the ventilation duct can be roofing felt, soft tiles, rolled bitumen and bitumen-polymer roofing, polymer membrane, galvanization or any other durable material with water-repellent properties.
If it is not solid, then it must be fastened from the bottom so that the upper parts are layered on the lower ones.
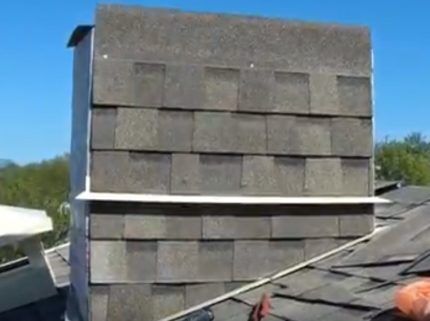
If desired, you can install an additional visor in the middle, although if deflector for ventilation pipes, grouped in one shaft, will have large protrusions, then there will be no point in it.
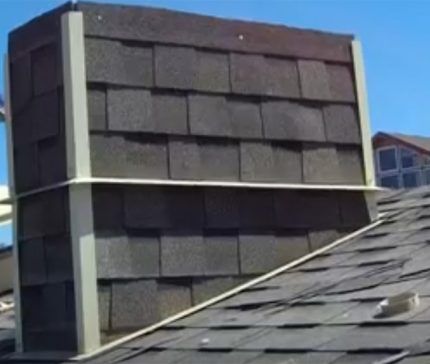
If soft material was used for cladding, then it is advisable to coat its joints with some kind of adhesive.Liquid roofing material is suitable for this. This is necessary so that strong winds do not fray the waterproofing over time.
Installing and fixing the umbrella
There are 2 options: order a visor from manufacturers or make it yourself. As in the case of the sidewalls, there is no need to make an umbrella-deflector for the box in advance, since the dimensions of the constructed object may differ from those calculated, which will lead to problems with joining the parts.
You can order a visor from companies that create metal products. You need to measure the outer perimeter of the top of the ventilation duct, select the color and shape of the cover. Typically production time takes 1-2 days. During this period, you need to cover the ventilation with a temporary cap, for example, made of plywood with roofing felt nailed on top of it.
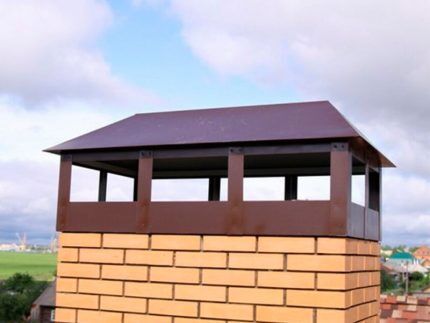
The hood can also be attached to vertical bars that form the frame of the entire ventilation duct. In this case, they should initially be 20-30 cm higher than the pipe outlet. The deflector can be made single-pitch from a wooden panel covered with a galvanized sheet on top. With this solution, it is not necessary to have a welding machine and the ability to work with it.
All wooden parts of the lid must be coated with antifungal impregnation or weather-resistant paint for external use, for example, brand PF-115. Upon completion of installation, you need to check that the installed visor does not wobble, otherwise the influence of wind will gradually loosen the fastenings.
Video on the topic and conclusions
How to sheathe a brick chimney or ventilation duct. Part 1 – installation of profiles:
Continuation of the previous video.Part 2 - insulation, metal sheathing and water drainage:
Two technical solutions for waterproofing the box, depending on its proximity to the ridge or cornice:
The main stages of installing a ventilation duct are the same for any conditions: creating a hole, installing a reliable frame, insulation, waterproofing, sheathing, manufacturing and fixing the deflector.
The nuances of the work include the roof covering, as well as the type of material from which the entire structure will be assembled. In most cases, you can do everything yourself, having basic skills in construction or repair.
Do you have useful information on the topic of the article that is worth sharing with site visitors? Would you like to tell us how you installed a ventilation shaft with a duct at your own dacha or in a country house? Please write comments in the block form below, ask questions, post pictures on the topic of the article.



