Correct installation of a fireplace in a wooden house: regulatory requirements + installation stages
A fireplace creates a cozy atmosphere in the house.Relaxing by the fireplace gives a charge of emotions, and any conversation becomes more soulful, don’t you agree? However, installing a fireplace in a wooden house should be done as carefully and thoughtfully as possible, taking into account fire safety requirements and the characteristics of the product itself.
Even when installing a fireplace in innovative wooden houses, there are many nuances. In particular, you need to know the type of fireplace and its features, requirements and installation procedure, including connection to the chimney. It is these questions that we examined in our article - the material presented will help you understand the intricacies of installing and connecting equipment to the chimney.
The content of the article:
Varieties and types of fireplaces
Depending on the material used, fireplaces are:
- steel or cast iron;
- stone;
- brick.
Steel or cast iron. Fireplaces with a metal firebox consist of a glass door. As a result, in appearance they look like both a stove and a fireplace. Such equipment is in demand due to its availability, compactness and speed of installation.
Steel or cast iron fireboxes are incorporated into decorative fireplaces made of wood, stone and brick. Drywall is used to disguise the chimney.
Stone rarely found in residential premises, since the installation process is quite complex and lengthy. In addition, a stone fireplace needs a special foundation. For this reason, it is recommended to install it in larger rooms.
Stove fireplaces bricks also have large dimensions and require the construction of a foundation, which is separate from the base of the walls. Thanks to the unique properties and characteristics of the material, uniform and pleasant heating of the entire room is ensured.
Despite the high heat capacity of stove bricks, the fireplace must be insulated from the wall. To do this, the thickness of the masonry closest to the wall must be at least 25 cm. In addition, the outermost masonry is insulated from the walls of a wooden house using vermiculite, basalt wool and perlite.
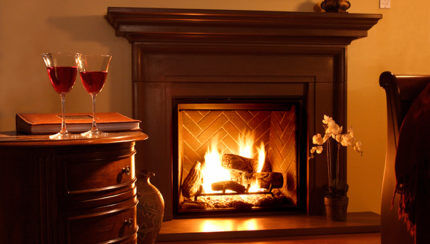
Depending on the fuel used, fireplaces are:
- Wood burning. They use real logs to make them work. Fuel needs to be prepared and a storage location provided. And clean the fireplace itself after each use.
- Gas. They can operate on mains or bottled gas. To install gas-using equipment, a permit is required, and for connection, a representative of the gas service is required. Maintenance is extremely simple.
- Electrical. Easy to operate and run. They are powered from an outlet, but with daily use, the monthly electricity consumption is considerable.
- Eco-fireplaces easy to maintain and use. They are safe, but their cost is quite high.
There are many options for placing a fireplace in a wooden house. Basically, it depends on the location and its shape.
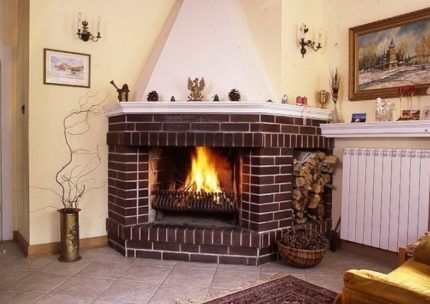
By type of location, fireplaces are divided into:
- Isolated. Most often they are installed as a separate part of the interior.Insulated fireplaces come in all shapes and are often placed right in the center of the living room because they require a lot of space.
- Direct. Quite popular at the moment. They can be built-in or attached to the wall.
- Corner. Fireplaces of this type are very compact and fit harmoniously into the interior design. They come in small sizes, so their use in small wooden houses is recommended.
Direct fireplaces are divided into built-in and wall-mounted. Built-in ones are often installed between two rooms. Their power allows you to warm both rooms. As for wall-mounted ones, they are placed against the wall and do not require much space.
Installation Requirements
Before equipping a wooden house with a fireplace, you need to take into account a number of fire safety requirements. The equipment should be located at a safe distance from wooden walls, and also away from curtains, curtains, clothing and other flammable products and objects. Open fire and heated surfaces pose a potential threat to the safety of the log house.
In addition, it is necessary to act on the basis SP 55.13330.2016, which contains information about the relative position of various equipment and furniture in residential buildings. This set of rules emphasizes that the house must be designed to withstand the load from a factory-made fireplace. Combustion products must be discharged into the chimney.
All chimneys and chimneys are placed on the basis SP 60.13330. The chimney should not pass through the living space. Its surface temperature is strictly 20 °C less than the ignition temperature of the material.
To install the chimney, it is recommended to use materials and metal structures that have not been previously used.
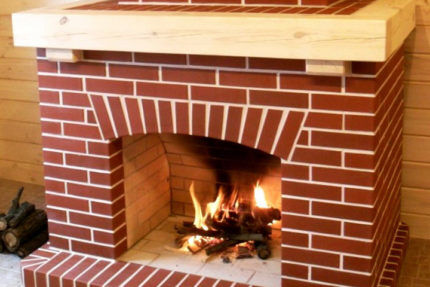
Stages of fireplace construction
After familiarizing yourself with all fire safety requirements and proper installation, the process of constructing a fireplace becomes clearer. But, in addition to this, it is necessary to take into account all the features of a wooden house and select the optimal building materials. Let's look at this using the example of a brick fireplace.
Stage #1 - necessary materials
The following materials are required for its construction:
- Fire-resistant and solid stove bricks, grates, doors, dampers.
- Fireproof materials for floor coverings (ceramic tiles, sheet iron).
- Basalt slabs, mineral insulation sheets (with reflective screen) for walls.
- Chimney (sandwich, ceramic or other), fireproof wool.
When constructing a fireplace, it is necessary to protect the wood from the potential threat of fire.
When all the building materials and a rough work plan are ready, you can safely begin work. However, you need to take into account the nuances of each stage of work.
Stage #2 - foundation construction
Before installing the foundation, a special place for the fireplace is prepared. It is advisable to provide for this point during the construction of the house. Otherwise, it is necessary to dismantle the required part of the floor covering.
Now you can start digging a pit. Crushed stone, stones and brick remains are poured into the bottom. The formwork must be more than 10 cm above the floor surface.
Next, the reinforcement is installed and the mortar is poured, the surface is leveled as much as possible. It must dry and only then can you continue installing the fireplace.
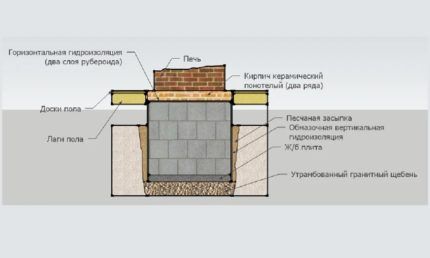
Stage #3 - assembling the fireplace itself
In addition to bricks, the fireplace will also need grates, a glass or regular door, and dampers.
Brick laying should be carried out on the basis of a pre-developed fireplace diagram. It is optimal if this is done by a builder with experience in bricklaying. It is recommended to use a solution that can withstand high temperatures.
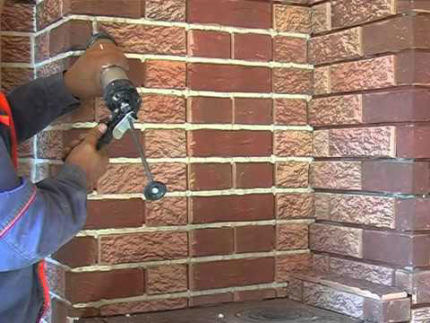
Stage #4 - installation of the chimney
This stage is one of the most important - a well-constructed chimney guarantees safe operation and good ventilation. Experienced craftsmen recommend installing chimneys with outlets to the outside. Smoke must not be vented to the second floor or attic.
At choosing materials for the chimney it is important to take into account the temperature difference inside it. After all, the temperature of gases sometimes reaches 400 °C or more.
This can be a double-circuit or steel pipe (if the gas temperature is up to 400 °C), brick, ceramic pipe, fire-resistant glass. It all depends on the design of the fireplace and the personal preferences of the owner.
When installing a chimney, it is important to leave a gap between the chimney and the ceilings of at least 15 cm. When passing through the ceilings, the chimney is additionally insulated with fireproof material.
If the chimney is brick, then it is constructed according to the same scheme as the fireplace itself. A solution with high heat resistance is prepared, and the bricks are laid according to a previously drawn up pattern. Particular attention is paid to the tightness of the structure. We recommend that you read the detailed instructions for laying a chimney.
If the fireplace is installed incorrectly, the fuel will burn poorly and the firebox will smoke. In some cases, improper installation can cause a fire.
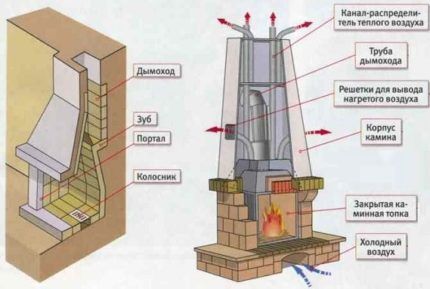
Even if desired, it is impossible to install a chimney that does not require constant cleaning. Over time, soot forms on its inner surface, which must be removed.
Insulation of walls and floors around the fireplace
To insulate the walls, multilayer insulating materials are used (basalt wool with a reflective screen, sheets of non-flammable synthetic material), brick.
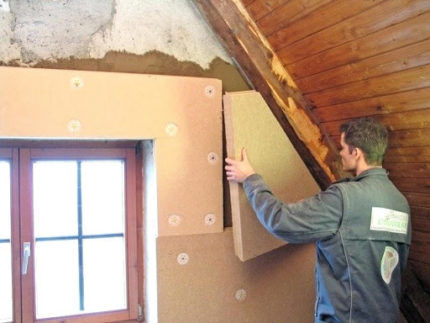
Before you begin installing the slabs, you need to mark the area around the fireplace within a radius of 75 cm. This is where the multilayer insulation sheets will be attached to a metal profile.
Fire-resistant plasterboard sheets are mounted on top of this layer. The cracks can be sealed with foil. Then reinforcing mesh, putty and painting.
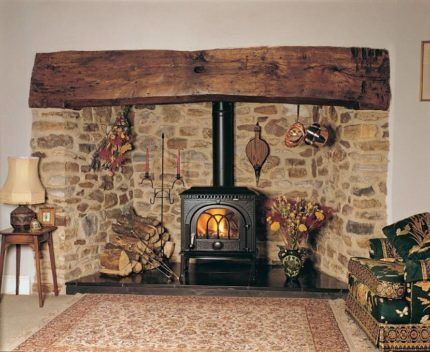
The flooring around the fireplace must be treated with a facing material that can withstand high temperatures.
The space around the fireplace at a distance of 1.5 meters should be covered with cladding. What are marble, granite and ceramic tiles used for?
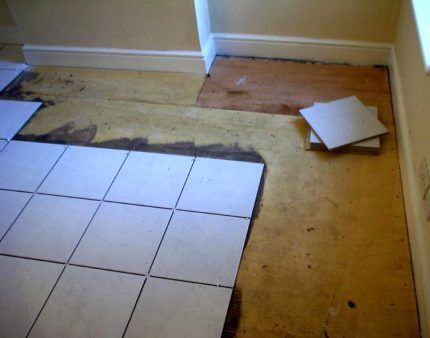
During operation, the fireplace requires constant care, since where there is fire, there is always a risk. It is important to periodically clean the fireplace chimney from buildup. soot, raid.
In addition, you need to take care of the appearance of the fireplace and wipe dust from its surface.
Conclusions and useful video on the topic
Visual video instructions for installing a fireplace:
To ensure that the fireplace causes less trouble in the future, it must be installed correctly. It is important to take into account fire safety standards and requirements. In addition, each stage of fireplace installation must be designed based on mathematical measurements and calculations. Only compliance with the instructions and all installation rules will ensure safe and comfortable operation.
Still have questions about the stages of installing a fireplace? Or do you want to talk about your personal experience of building a fireplace in a wooden house? Share your story - the comment box is below. Also here you can ask questions to our experts and other site visitors.



