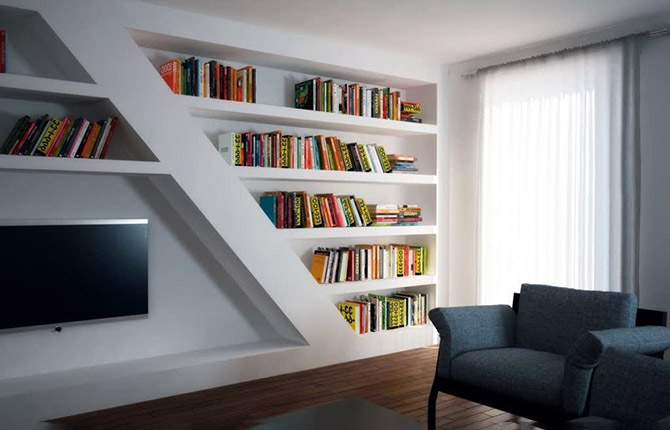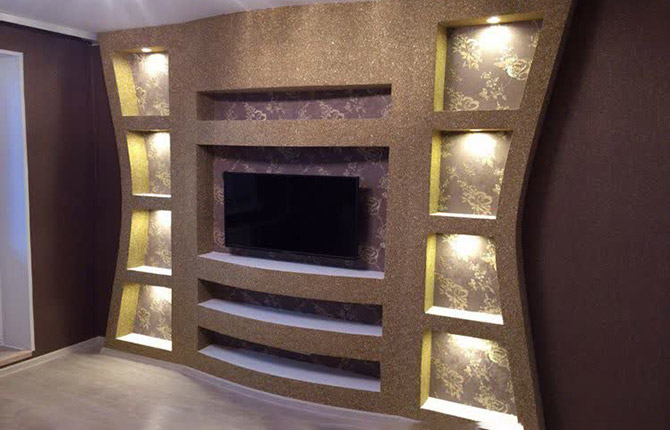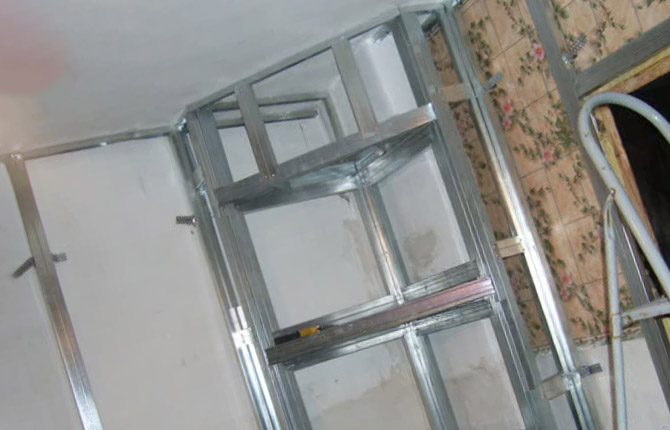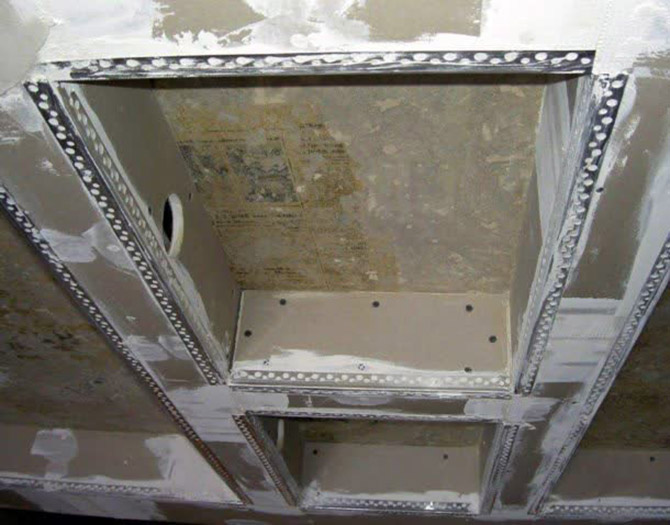How to make plasterboard shelves with your own hands: options, step-by-step instructions
Shelves are that part of the furniture that not only organizes storage space, but is also an interior accessory. Therefore, the variety of their shapes and sizes is enormous.
Most often they are made from wood and metal materials. Today, manufacturers offer models made of plastic, and you can make shelves from plasterboard yourself. The latter option is becoming increasingly popular due to its low cost and the ability to quickly change the interior of a room.
The content of the article:
Pros and cons of drywall
The emergence of drywall in the construction market led to the beginning of a new era in the construction business. A cheap material appeared that was not inferior to identical building materials in many technical and operational characteristics.
Builders used it with pleasure, sales grew. The reason for this is not only the low price. There are other factors that influenced the popularity of drywall:
- low specific gravity, which facilitates structures made of plasterboard;
- ease of processing - any configuration can be cut from gypsum board, it can even be rolled into a roll if you know the conversion technology;
- it has a smooth surface without changes, so it is an excellent leveling material that is used using dry methods, hence its enormous competitiveness in comparison with plaster and putty solutions;
- drywall can be finished using any methods and materials, giving it an unusual or standard look;
- the plasterboard structure does not deform over time;
- It is not necessary for the manufacture and construction of any structures, shelves, for example, to use whole sheets, pieces will do.
Drywall also has disadvantages:
- the material is relatively fragile;
- afraid of shock loads, under the influence of which it breaks;
- bends under heavy loads;
- installation requires a frame, which increases the cost of the structure.
There is one more disadvantage, which today is no longer worth attributing to shortcomings - low moisture resistance. Standard drywall is destroyed by high humidity.
Therefore, manufacturers produce moisture-resistant gypsum boards, whose cardboard is greenish in color. It easily tolerates high humidity, which is why shelves made from it are often found in damp rooms today. But even he is afraid of water, in contact with which he swells and loses his original appearance.
Shelf implementation options
There is a small classification of shelves, including plasterboard ones, which helps you make a choice. Because any interior accessory must first fit into it. Therefore, using shelves of one of the categories, you can solve the assigned tasks for decorating a room.
The first type is by type. There are 2 positions here - open and closed shelves. The first ones are mainly intended for displaying some items and designer accessories. For example, displaying souvenirs, photographs, sports cups and other things. Closed shelves are more functional. Their job is storage space. That's why they are made larger in size. Especially in depth.
The next division is by type of placement. There are also 2 positions here:
- central shelves, they are also rectilinear;
- corner.
The first, as a single element, are rarely used. Usually these are several shelves connected into a common structure and forming a large storage space. Often this structure, for example, in the form of a bookcase. Such shelves are installed in living rooms or offices.
But no one forbids constructing free-standing shelves from plasterboard, that is, there is space between them. This option is suitable for small spaces.
Corner designs are popular today. After all, with their help you can use areas that are practically non-functional. This is especially true in small apartments. They not only serve as storage places, but will also become an unusual decoration for the room. Corner shelves are usually used for books.
The third type of division is into decorative and functional. The first are lightweight structures not intended for heavy loads. The latter, on the contrary, are ready to withstand even serious loads. For example, under books placed in several rows.
You can include in the classification the degree of decorativeness of plasterboard shelves. They can be decorated in different ways. But more often the models are simply painted. But decorativeness is achieved in another way - with the help of lighting. If earlier they used different types of light bulbs for this, today LED strips are used.
Where can you place plasterboard shelves?
Since plasterboard shelves are universal structures, there are no restrictions on their installation location. Therefore, they can be installed in any room:
- In the nursery. The shelves here can perform 2 functions at once - storage space and a dividing element with which you can carry out zoning.If the space is large, then they can separate the sleeping area from the play area. If there are 2 children sharing a room, divider shelves can be used to separate one child's space from the other.
- Shelves for the living room are mounted on the walls. Optimally - along the room. They usually house household appliances.
- In the kitchen, plasterboard shelves are also often present. You can place dishes on them, so a reinforced design is used here. Open type models are often installed.
- Shelves would also be appropriate in the bedroom. But here we have to take into account the specific use of the room. Large structures are not suitable here. Better than small sizes, open type and backlit.
- In the corridor, it is better to assemble mezzanines from plasterboard, which are also considered one of the types of closed shelves. But there are various options that will be convenient in this particular room. For example, several shelves located the full height of the wall.
- In the bathroom. There is always a shortage of storage space here. But the small area makes it possible to install only hinged structures. It is better if they are angular.
We bring to your attention the article - DIY plasterboard kitchen.
Step-by-step instruction
Before making shelves from plasterboard, it is necessary to carry out a number of preliminary measures:
- Determine their installation location.
- Create a project.
- Prepare the installation site.
- Prepare the necessary materials and tools.
And then the frame is assembled, which is sheathed with sheets of plasterboard.
Creating a Project
The easiest way is the old fashioned way. On a blank sheet of paper, draw a sketch of the shelf, indicating the exact dimensions. The latter are determined taking into account the installation location.For example, if this is a corner of a room, then you need to determine exactly how much space the structure will occupy. Will it be equilateral or will one side be larger than the other?
The distance between the shelves is determined, whether this distance will be the same or not. Before you start creating a project, you need to solve many problems.
The second way is to download a special program to your computer. And already develop designs on it. Most of these programs are paid, but there are also free applications that you can use directly on the Internet.
It is recommended to take into account all the details during development. Show more than just size and shape. For example, such a parameter as the thickness of the drywall used, or the location of the backlight installation will be important.
Preparation of tools and materials
The tools will be the same as when constructing any plasterboard structure:
- hammer drill or drill;
- screwdriver;
- scissors for cutting metal;
- construction knife;
- building level;
- tape measure and pencil;
- staple;
- brush or roller;
- sandpaper.
From materials:
- plasterboard, the thickness of which is selected taking into account the loads acting on the shelf, but not less than 12.5 mm;
- metal profiles;
- self-tapping screws with dowels for fastening the frame;
- self-tapping screws for connecting metal profiles to each other;
- self-tapping screws for attaching drywall to the frame structure;
- putty;
- primer.
Preparing the surface
Any structure that will be hung on the wall will repeat all its irregularities. You need to get rid of them before installing the shelves. There is only one technology that is better to use. Use plaster if the wall surface has large differences. And putty if the unevenness is small.How it's done:
- an inspection is carried out to detect defects and flaws - these are cracks, chips and gouges;
- they are sealed with a repair compound or plaster mixture;
- a section of the wall is primed;
- leveling is carried out with plaster or putty;
- if the leveling process is carried out in several layers, then each one must be primed.
The next layer should be applied after the previous one has completely dried.
Since the wall will be covered with shelves, there is no need to bring its surface to maximum smoothness. There is no need to use sandpaper at this stage.
Frame assembly
Do-it-yourself plasterboard shelves are not made as a separate piece of furniture. They are not assembled separately from the wall. The entire process is carried out on the wall surface. Therefore, the first thing to do is to transfer the dimensions of the future structure to the surface of the wall, strictly according to the created project.
Since the installation location has already been determined, all that remains is to draw lines on it along which the metal profiles for the shelves will be mounted. To set the horizontal level, you need to use a building level:
- A horizontal line is drawn on the wall, defining the top edge of future shelves. A segment is laid on it that determines the width of the structure.
- Lines defining the height of the shelves are laid down vertically from the edges of the segment. Here you can use a construction corner or a plumb line. But with the help of modern building levels, vertical lines can also be drawn.
- The last line is the bottom edge of the structure.
- A rectangle is drawn on the wall. Metal profiles are mounted on it on the wall, which are pre-cut to the required dimensions.
- Their installation is carried out as follows: they attached a section of the profile to the wall exactly along the line, drilled a hole for the dowel in it and in the wall at the same time with a hammer drill, inserted the latter there and screwed the profile to the wall with a self-tapping screw.
- Exactly the same with all other segments.
- Now, 4 sections of the same profile are installed perpendicular to the wall at the corners of a rectangle of steel profiles. Fastening - with bugs.
- At the ends of the protruding profiles, exactly the same rectangle is made as the one attached to the wall surface.
- If the structure needs to be strengthened, or it is large, then additional elements need to be installed between the protruding profiles. If the depth of the structure is large, then additional cross members need to be installed. The larger the shelf, the greater the loads applied to it, the more elements will be required for its manufacture.
And some points that should not be forgotten. They make it possible to correctly form a shelf structure, taking into account the shape and size:
- Guide profiles are mounted on the wall. The remaining elements are made either from wall or rack profiles.
- Guides make it possible to create any configuration on the wall. You just need to trim it correctly, especially along the entire length, taking into account the curvature of the structure. This is done by cutting notches. And the more of the latter, the greater the curvature of the frame. Profiles are cut using metal scissors.
- Precisely marked markings on the wall are a guarantee of accurate assembly of the frame. But there is always the opportunity to change something else at this stage.
Assembling a shelf on the wall, its complexity, largely depends on the dimensions of the structure.For example, if it occupies the entire wall, then you have to build a frame, the elements of which are attached not only to the wall, but also to the floor and ceiling. In fact, this is already a full-fledged closet. Although if this is an open structure, then these are just shelves.
If the structure is assembled from wall to wall, then the fastening of the profiles is carried out mainly on these opposite walls. If a corner shelf is erected to the full height of the room, then the frame will also be attached to the walls and to the ceiling and floor.
For example, the photo below shows a corner frame consisting of a large number of elements. There are 3 vertical profiles that are attached to adjacent walls, 2 vertical racks to the ceiling and floor at the same time. And also to those that are attached to the walls. And they are connected by jumpers, which form the strength and rigidity of the entire structure.
And shelves are already being assembled between them. In this case, the upper part is prepared as a decorative element, where the lighting will be mounted. It is located high under the ceiling, so it has little functionality.
Sometimes plasterboard shelves are a built-in model for which a niche is allocated in the house. It is believed that this is a more rational option that increases the functionality of the room. In this case, profiles for drywall are installed along the edges of this niche. And the shelves are already attached to the frame, as well as to the back and side walls. The savings are obvious.
If the plasterboard shelves are planned to be heavily loaded, for example, they are being built for a TV, then the frame profiles must be fastened with self-tapping screws often. The more, the better, but without unnecessary zeal. Here the distance between fasteners should be within 20 cm.
Sheathing
It is not difficult to calculate how much material will be needed.This is why a project is created. But a small margin of 5-10% is welcome. This is just in case some changes are suddenly made during the construction process. And during the pruning process, waste will appear. And this must be taken into account.
The first thing is to apply markings to the plasterboard sheets. You can transfer the dimensions of the shelves, which are taken from the project, and measure the frame. The second option is better because these are more accurate actual parameters taking into account installation errors.
According to the applied markings, the parts of the sheathing are cut. Cutting drywall is easy, here are the instructions:
- According to the markings, the cardboard and part of the gypsum layer are cut with a knife;
- A wooden block is placed under the sheet at the place of the cut, but you can lay drywall on the table so that the part to be cut hangs;
- you need to press on this part, it will break along the cut line;
- cut off the bottom layer of cardboard.
All parts of the sheathing can be cut. You can use some of them, and after installation the rest.
Now the casing itself. Essentially, this is a simple application of cut pieces of drywall to the frame with the exact location of their installation and fastening to metal profiles with self-tapping screws. A few recommendations:
- the distance between the screws is 10-12 cm;
- the distance from the edge of the drywall to the place where the fastener is screwed in is 1.5-2 cm;
- the head of the fastener should be recessed into the drywall to a depth of 0.5 cm;
- adjacent parts of drywall should be joined in the middle of one profile;
- if a large plasterboard sheet is used for sheathing, then several frame profiles must be laid under it to prevent sagging or indentation;
- if a shelf with lighting is being built, then the wiring must be carried out before the casing;
- At the same time, holes are made in the plasterboard in the right places for wiring and lamps.
Finishing
The frame is covered with plasterboard; a few construction operations remain to be done:
- seal the joints between the plasterboard sheets laid on the frame;
- level the surfaces of the plasterboard structure using putty;
- finish the entire structure;
- install lamps.
The first one is simple. Here you need to fill the joints between the parts of the drywall with putty, apply sickle tape on top and once again cover everything with putty solution. After complete drying, all surfaces of the shelf are primed. After drying, leveling is carried out to the maximum. The thing is that when attaching drywall to the frame, the flat gypsum material becomes distorted at the places where the fasteners are installed. This curvature must be removed.
Now about the finishing. Any structure in the room should be in harmony with other items and accessories. This is called design. Therefore, the color of the shelf is chosen taking into account the color shades of other elements. They may be in the same color palette, or they may be very different.
The only thing that can be said definitely about the finishing is the finishing material. It should be paint and preferably water-based. It is easy to use, cheap, with a large selection in terms of color palette. In this case, the water-based emulsion must be applied in several layers, without waiting for the previous layer to dry before applying the next one. This technology is called wet painting.
Tools – brush and paint roller. The paint must be applied so that the layers are located in cross planes. One along, the other across.
Painting drywall requires a smooth surface.There shouldn't be the slightest flaw on it. Therefore, before painting, the plasterboard planes of the structure are treated with sandpaper, and always with fine-grained sandpaper. It will remove the smallest particles of undissolved putty and marks from the spatula. It is also recommended to cover the drywall surfaces with another layer of primer after sanding.
There are other finishing options. For example, covering with decorative plaster. Drawing, you can even use stencils for this. All kinds of stickers - this method would be especially appropriate in a children's room. But painting is used more often.
Step-by-step instructions for assembling plasterboard shelves are actually not that simple. It is easier to assemble a partition than a shelf.
Too many small details and various elements. Of course, standard ordinary ordinary shelves in the form of rectangular structures are not taken into account. But even from them you can create something original and functional on the wall.
If any of the readers have experience in building plasterboard shelves with their own hands, write in the comments about your experience. Maybe someone will share some useful tips. Save the article in your bookmarks so as not to lose our useful recommendations.








I started assembling various plasterboard structures with my own hands about 10 years ago. And the first thing I did was just a shelf. I'm not a professional craftsman, this is kind of my hobby. Therefore, I do not pretend to be a high specialist. So about my first shelf, which lived for 2 years - no more. The thing is that I did everything by eye. No project, no vision of the final result. This cannot be done, because, firstly, you will end up with an overconsumption of materials.Secondly, a lot will have to be trimmed or built up all the time. That is, you will spend a lot of time, effort and nerves. Therefore, my advice is to sketch at least a sketch on paper and decide on the dimensions of the structure.
In fact, a plasterboard shelf is a simple design. It all depends on the pretentiousness. The higher this criterion, the more difficult it is, the more time and financial costs. Especially if the conversation is about doing all the work yourself. If you have little or no experience, then it is better to start with simple designs. If you've gotten your head around it, move on to more complex structures. There’s no need to go straight into the wilds, you’ll end up in trouble.