How to make a grounding loop in a private house with your own hands: grounding diagrams and installation instructions
The construction of a country house includes a lot of electrical work.Not least among them is the planning and arrangement of a grounding system, which cannot be ignored for safety reasons and the requirements of PTEEP.
Doing grounding in a private house with your own hands is not prohibited, so in this material we will consider in detail the main stages of design and installation of the circuit.
The content of the article:
The meaning and necessity of grounding
The basis for the energy supply of a private home is the electrical network, which poses a danger to residents if some measures are not taken to eliminate it. Such measures include double insulation of conductors, potential equalization, RCD installation and difavtomats.
Grounding the electrical network also plays an important role and is designed to divert electric current that appears in an unnecessary place into the ground.
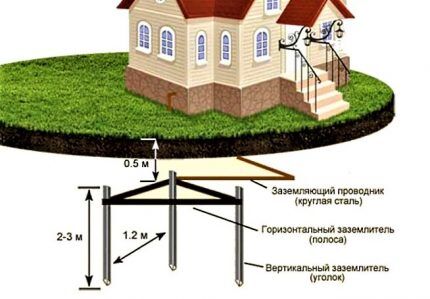
One piece of reinforcement or profile driven into the ground is not enough. Grounding is a whole system of interacting elements connected to other systems.
It cannot be installed without selecting suitable parts according to the parameters and without making preliminary calculations.
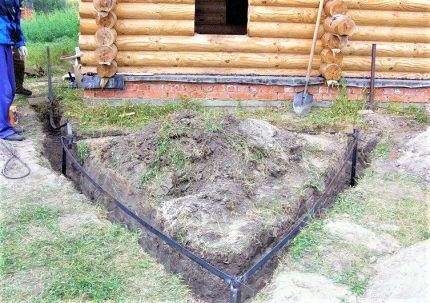
There is a difference in the design of grounding systems between urban high-rise buildings and private housing.
In apartment buildings, the bus is located in the floor electrical panel, while for a private house the ground loop is literally buried in the ground, since it is located nearby and does not require much effort for installation.
All requirements for the design and installation of a grounding system are set out in PTEEP 2.7.8. The owner of the house should know that the commissioning of a self-equipped structure will be carried out by the organization that supplies electricity.
Its representatives are required to visually inspect the above-ground visible parts of the system every six months, and approximately once every 12 years to excavate the soil and check the condition of the underground elements.
Selecting a system and drawing up a diagram
There are three grounding systems in total: TT, IT, TN, of which the latter is divided into three more varieties - TN-S, TN-C, TN-C-S.
In private housing construction, TN-C-S or TT system designs are usually used, and TN-C-S looks more attractive since there are fewer requirements for its installation.
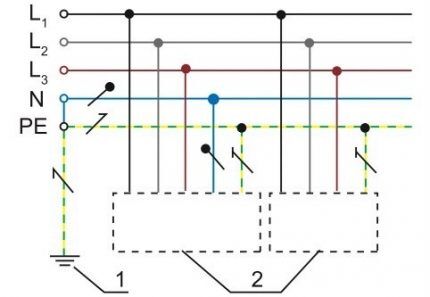
The system starts from the main grounding bus, which is installed either in the electrical panel of the house or in the input device cabinet.
The most rational solution is when the grounding is located on a support that redirects the electric main into the house.
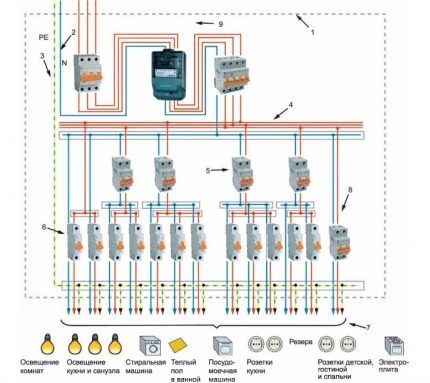
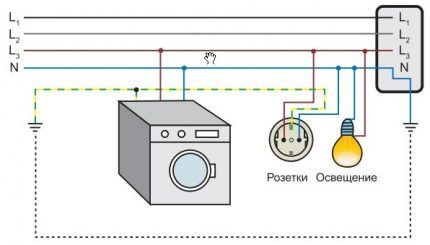
The TT system is used much less frequently. This is handled by representatives of the energy supply organization, and if the owner still decides to save money and carry out the installation himself, then the same Energosnab employees will come to certify the documents.
If you still take a risk and choose a CT grounding scheme for a private house, then do not forget about the mandatory installation of RCD!
Grounding Installation Instructions
There are two ways to assemble and install underground grounding structures. The first can be done on your own, although you will have to work hard and spend a lot of time, and the second can only be done by professionals, since it will require special equipment and skills in measuring resistance.
Option 1 - ground wire + ground electrode
First, let's look at how to do grounding yourself in a private house, without resorting to paid services. The system consists of two main elements, each of which is selected depending on the installation conditions.
Ground wire – copper conductor with a cross-section equal to the cross-section of the phase conductor. One end of it is connected to a bus located in the electrical panel, and the other is connected to a ground electrode buried in the ground. Grounding conductors from all of them also lead to the bus. electrical installations in the house.
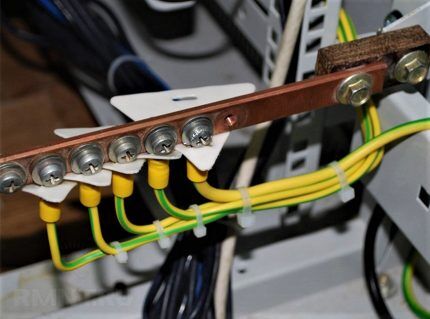
Ground electrode - This is a structure made of steel elements, in close contact with the ground and serving to equalize potentials when voltage occurs.
When designing, soil resistance parameters are taken into account, the dimensions of the rods and frame are calculated, as well as the burial depth.

There is a universal design, the creation of which does not require complex calculations.
To make it you will need:
- three 3-meter corners 50*50 mm or steel pipe with a wall of 3 mm and a diameter of 16 mm;
- three 3-meter corners 40*40 mm.
You will also need welding machine, cutting tool, sledgehammer, fastening materials, and for excavation work - a shovel and bucket.
Step-by-step instruction:
- We dig a trench from the house to the installation site of the ground electrode. Its depth and width are about half a meter.
- We make markings for driving in pins (corners) in the form of an equilateral triangle with a side of 3 m.
- At the vertices of the triangle, we dig holes 50 cm deep.
- We connect the pits with narrow grooves along the perimeter to form a triangle.
- We drive 50*50 corners into the ground so that parts about 0.2 m long remain above its surface.
- We weld three 40*40 corners in the shape of a triangle.
- We weld the triangle to the corners driven into the ground.
Then we connect the grounding conductor to the structure: we press its end with a round tip and, using a bolt of a suitable size, screw it to a hole drilled in one of the corners.
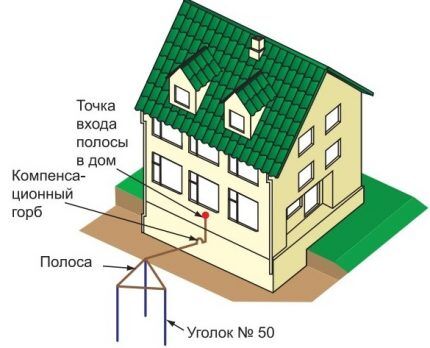
Metal parts must be covered with soil, preferably sand, and the installation site of the ground electrode and conductor must be marked with a sign so as not to be damaged during construction or household work.
Recommendations for selecting parts and installing the ground electrode into the ground:
Food salt is dangerous for steel rods and the strip connecting them - it corrodes the metal and renders the structure unusable. Make sure that this substance does not accidentally get into the ground near the ground electrode.
Option 2 - modular pin system
If the structure can be made from rolled metal parts with your own hands, then a factory pin must be purchased at the store.
Its main advantage is the absence of labor-intensive excavation and welding work, and the disadvantage is the additional costs of paying for the services of a service organization.
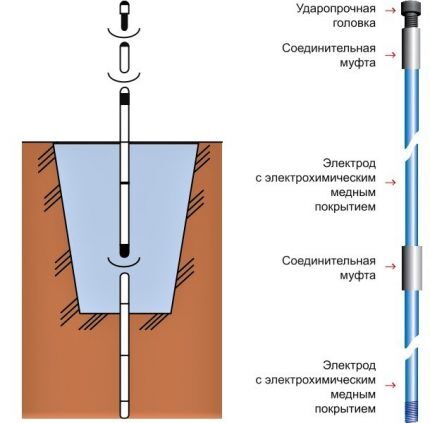
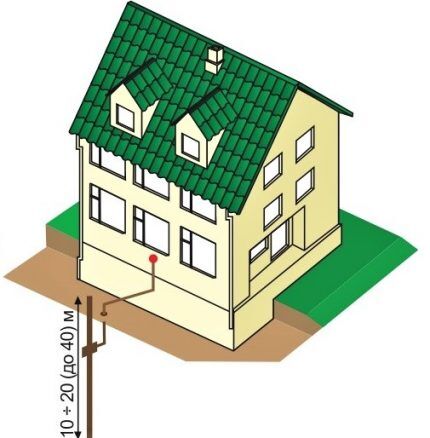
In a homemade design, the area of contact with the ground is increased by using several corners.There is only one pin here, so the increase in contact occurs due to its length. The device is driven into the ground to a depth of 20-40 m.
Excavation work comes down to digging out one hole with dimensions of 0.5 * 0.5 * 0.4 m. It is not recommended to use an impact drill to drive the pin, since rotation of the pin head must be prevented. Here you need a hammer drill with a special attachment.
In the factory kit, along with the pin, there is a clamp for attaching the grounding conductor, so the installation process consists of hammering in the main device and connecting it to the wire.
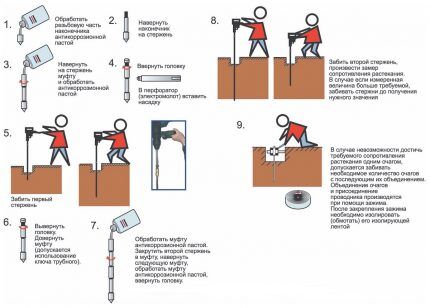
There are standards that must be followed during the installation process:
- for 3-phase network 380 V – resistance no more than 2 Ohms;
- for 1-phase 220 V network – resistance no more than 4 ohms.
When installing it yourself, to be on the safe side before the inspection authorities, it is better to accurately calculate the level of groundwater and make sure that the ground electrode will drop to this level.
Upon contact with groundwater, the resistance parameters will return to normal.
Conclusions and useful video on the topic
Do-it-yourself grounding experience:
Practical tips for installing a factory-made ground electrode:
Installation of a multi-rod grounding system:
As you can see, you can install the grounding system either with your own hands or with the help of a team of invited electricians - the first method is cheap, but more complex, the second is expensive, but reliable.
However, the main thing in proper installation is the result, which should make the home’s electrical network completely safe for its owners.
Do you still have questions about setting up your own ground loop? Ask them below under the article - our experts and competent site visitors will try to help you.
If you notice inaccuracies or errors in the above material, or want to supplement the article with useful information, please write to us in the comments block.




Good day! I am planning to build a country house with an area of more than 100 square meters. meters. Initially, I did not plan to install a grounding loop (our fathers managed just fine without it), but my wife insists on installing a current-carrying structure. In this regard, I am interested in the following information. How does the area of the electrified facility affect the design of the grounding loop? Can a hard surface area be placed on top of an in-ground installation? Will there be problems with the fire department when inspecting a residential premises if grounding is not installed?
Good afternoon, Victor. In order of questions:
1. Your area of 100 square meters is not enough for designers to have to think about a non-standard grounding design. There is a block in the article that begins with the words, “There is a universal design...” - read it again. It's all about grounding materials.
2. The problem of hard covering will be solved by a linear grounding structure located near the foundation of the house.
3.Pozhnadzor is interested in its own issues, but Rostekhnadzor, if the electrical power of the house exceeds 15 kW, will carefully study the house and grounding design. I have attached a screenshot of the correspondence between a citizen and Rostekhnadzor officials - very useful material for you.
Wooden country house, high groundwater level, foundation screw piles welded with a channel and an I-beam (the house was raised, 6*7 structure - 8 piles, two channels, 4 I-beams) Permitted load 6 kW. I want to ground the electrical wiring to the specified structure.
Need professional advice?