Plumbing in a private house: design rules + review of the best schemes
Laying a pipeline for water supply is a task no less significant than selecting and connecting pumping equipment and arranging a water source.Incorrectly installed water supply in a private home can lead to pressure surges and disruption of the system.
To avoid problems, you need to carefully study all the intricacies of the work. We will help you by providing comprehensive information to study the specifics of the system design and assembly rules. The information proposed for consideration is based on regulatory requirements.
The detailed description of the diagrams, options and nuances of water supply circuit wiring that we presented for your review is supplemented with visual illustrations and video materials.
The content of the article:
Water supply wiring diagrams
Water supply wiring can be carried out in two ways - with serial and parallel connections. Selecting a water supply scheme depends on the number of residents, periodic or permanent stay in the house, or the intensity of use of tap water.
There is also a mixed type of wiring, in which faucets are connected to the water supply system through a manifold, and the remaining plumbing points and household appliances are connected using a series connection method.
Scheme #1. Serial (Tee) connection
It is an alternate supply of pipes from a riser or water heater to plumbing fixtures. First, common pipes are diverted, and then, using tees, branches are led to places of consumption.
This connection method is more economical; it requires fewer pipes and fittings, and is easy to install.Pipe routing with a tee system is more compact and easier to hide under finishing materials.
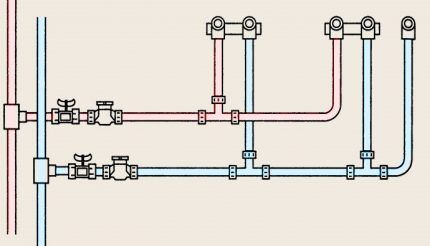
But serial connection more suitable for municipal apartments, for houses with periodic residence or with a small number of residents. It cannot provide uniform pressure in the system when it is used simultaneously by several users - at the most remote point, the water pressure will change sharply.
In addition, if it is necessary to carry out repairs or connect a plumbing fixture, you will have to disconnect the entire house from the water supply. Therefore, for private houses with high water consumption and permanent residence, it is better to choose a scheme with parallel water supply distribution.
Scheme #2. Parallel (collector) connection
A parallel connection is based on connecting separate pipes from the main collector to the water intake points. For cold and hot mains, their own collector units are installed.
This method requires laying a large number of pipes and, accordingly, creates difficulties in masking them. But then each water intake point will have a stable water pressure, and with the simultaneous use of several plumbing fixtures, changes in water pressure will be insignificant.
A collector is a device with one water inlet and several outlets, the number of which depends on the number of plumbing units and household appliances that use tap water for operation.
The collector for cold water is mounted closer to the pipe entry into the house, and for hot water - at its outlet from the water heater. A cleaning filter and a pressure-regulating reducer are installed in front of the manifold.
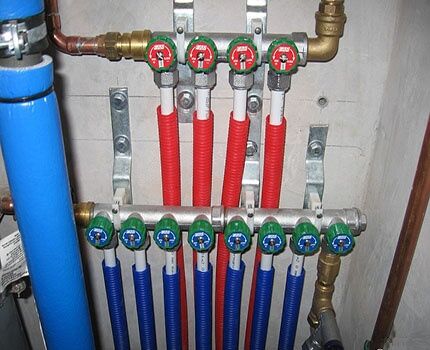
Separation based on water supply principle
Installation of a DHW and cold water system can be carried out in two ways:
- With “deaf” wiring. The water supply pipe to the last water intake point ends in a dead end. This scheme is more beneficial for saving space and from an economic point of view, but can create inconvenience during the operation of the water supply system. Water will flow into the last node with a delay, and only after it reaches the plug will it begin to flow into the tap.
- With closed circulation wiring. With this method, water constantly moves in a circle, has the same temperature at each point of the system and reaches the user immediately after opening the tap. The peculiarity of this wiring method is advisable to use specifically for a hot water supply system - it is important to prevent sudden temperature changes in it.
To avoid overcomplicating things plumbing in the house, it is more rational to use a combined option. The cold water supply system is carried out with the help of blind wiring, the hot one - with the help of circulation.
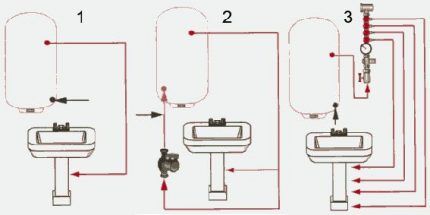
How to create a project yourself?
In order to properly plan the plumbing system, you must first draw up a house plan, placing in it all the plumbing fixtures and equipment that will be connected to the water supply.
All dimensions are indicated on the same scale, according to actual measurements of the premises. The more accurately the plan is drawn up, the more accurately it will be possible to determine the required amount of materials and components.
The water supply diagram should reflect as accurately as possible all water intake points, the length and location of pipes for transporting water, and even sewerage, since these communications are often located nearby. The number of filters, boiler volume, and pumping equipment parameters are also taken into account.
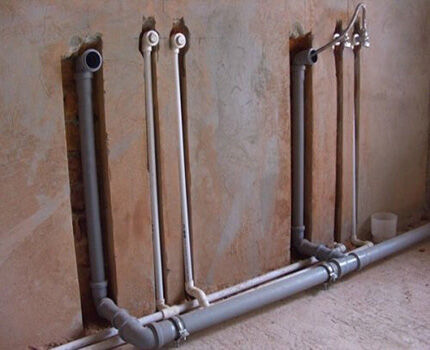
The project must take into account the requirements of building regulations, as well as water supply and sanitation rules, approved and operating in the country.
Installation of water supply system components
A typical wiring diagram for a water supply system with a well or well can be used for sequential pipeline wiring.
It consists of the following nodes:
- Pump equipment. For a deep well of more than 8 meters or a well, only a submersible pump is suitable. For shallow sources, assembled pumping stations or surface pumps can be used.
- Transition nipple. Needed for connection with the following elements of the system, which in most cases have a diameter different from the outlet of the pump.
- Check valve. Prevents water from flowing out of the system when the pump is idle or the water pressure drops.
- Pipe. Pipes made of polypropylene, steel, metal-plastic or other materials are used. The choice depends on the wiring (external or internal, hidden or open), the price of the material itself, and ease of installation. The pipeline supplying water to the house is equipped with a thermal insulation layer.
- Water fittings. It is used for connecting pipes, shutting off the water supply, installing a pipeline at an angle, etc. It includes: fittings, taps, water sockets, tees, etc.
- Filter group. Designed to protect equipment from the ingress of solid and abrasive particles, it will reduce the iron content in water and soften it.
- Hydraulic accumulator tank. Required to create and maintain stable water pressure and prevent frequent pump operation.
- Security group. Necessary for monitoring the pressure in the system - a pressure switch, a pressure gauge and a dry running relay. Automatic control devices help maintain stable pressure in the system and extend the life of the equipment.
All elements of the system are connected in a certain sequence. The sequence can be seen in more detail in the diagram. Next, the installation of the system is described using the example of collector wiring, which is more complex.
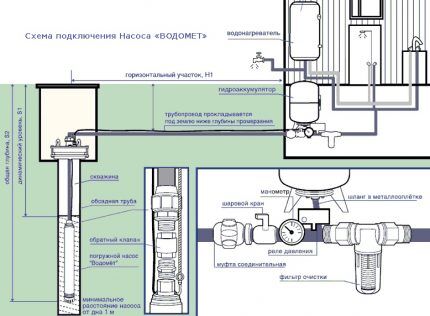
The collector unit in a private house is installed in special rooms - boiler rooms or boiler rooms - specially designated rooms of a residential building, in basements and semi-basements.
In multi-storey buildings, collectors are installed on each floor.In small houses, the system can be placed behind the flush cistern in the toilet or hidden in a special cabinet. In order to economize water pipes, the collector is located closer to a larger number of plumbing fixtures, at approximately the same distance from them.
Installation of the collector unit, if you follow the direction of the water, is carried out in the following order:
- A shut-off valve is installed at the junction of the collector with the main water supply pipe to shut off the entire system if necessary.
- Next, a sediment filter is installed, which traps large mechanical suspensions that can lead to equipment failure.
- Then another filter is installed, which will remove smaller inclusions from the water (depending on the model - particles from 10 to 150 microns).
- The next one in the installation diagram is a check valve. It stops the reverse flow of water when pressure drops.
After installing the above equipment, a collector with the number of outlets corresponding to the number of water consumption points in the house is connected to the water supply pipe. If not all plumbing fixtures in the house are connected yet, then plugs are placed on the unused terminals of the collector unit.
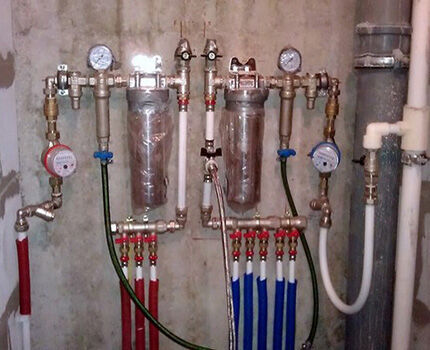
Laying methods - hidden and open system
Pipes in the water supply system can be laid in closed or open ways.The choice of one of the methods does not affect the quality of the connections or the functionality of the entire system and depends only on personal preferences.
It would seem that it is not difficult to decide and the closed method is preferable as it is more aesthetic and allows saving up to 10 cm of usable space. Why is an open pipeline still used when installing a water supply system? Let's try to give an answer.
Hidden wiring allows you to hide pipes and not spoil the aesthetic perception of the interior of a house or apartment. The hidden method is used during assembly water supply from PP pipes. They hide the contour behind a decorative wall, for example, made of plasterboard, or they groove the walls and insert pipes into the resulting niches, sealing them with facing material or plaster over a mesh.
The pipeline should not be tightly adjacent to the surfaces - always leave a small gap for possible repairs. When installing a pipeline into a monolith, it is recommended to place them in a casing, inserting the pipe into the pipe.
The disadvantage of the method appears when there is a need to repair or replace hidden elements of the system - the plaster or tiling has to be opened and then re-decorated.
In addition, in the event of damage and leaks, the problem may not be detected immediately and lead first to a loss of operational technical characteristics of the structures, then to flooding of the premises.
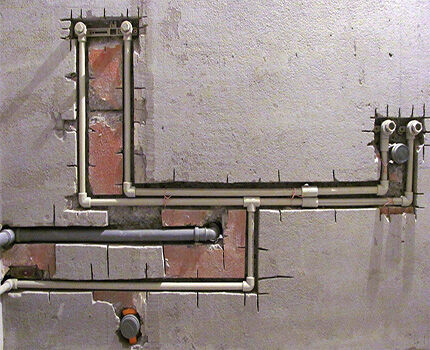
To avoid such difficulties, when installing the wiring, only whole sections of the pipe are hidden, placing connecting fittings in open areas. Inconspicuous doors are made in places where shut-off valves are installed. This gives access during maintenance to pipe connections, which are the weakest links in the system.
It should also be noted that pipes made of not all materials can be hidden under a layer of plaster - only products made of polypropylene, metal-plastic or copper are suitable for this.
Open pipe laying is carried out after finishing is completed. The method involves the uncovered laying of pipes and water supply elements. It looks ugly and reduces the usable area of the room, but at the same time this method is very convenient for maintenance, repair and dismantling of elements.
Redevelopment and rearrangement of plumbing in the house with such a plumbing arrangement will also not cause difficulties.
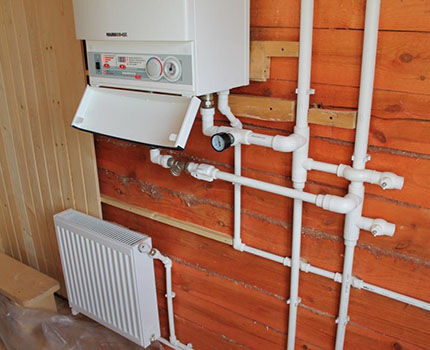
General installation tips
Before installing the pipeline, it is necessary to install all fasteners and complete welding work. Pipes that were stored or transported at sub-zero temperatures before installation are kept for at least 24 hours at temperatures above 10°C. Before starting installation, it is necessary to level them and prevent deflections in the future.
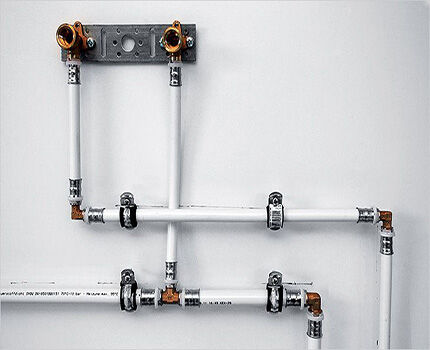
For water risers use pipes with an outer diameter of at least 20 mm, for floor wiring - with a diameter of 16 mm and 14 mm. It is better to use as few dismountable connections as possible. It is necessary that all connecting elements correspond to the type (series) of pipes and, like fittings and revisions, are located in accessible places.
Horizontal sections of the water supply system must have a slope towards the drainage fittings to allow water to drain; the slope is made towards the device through which air will escape when the system is filled with water. When installing vertical structures, do not allow them to tilt more than 2 mm per meter.
When installing the pipeline vertically, the hot water supply pipes are placed to the right of the hot water supply pipes. When installing horizontally, the cold water supply is placed below the hot water supply to avoid the formation of condensation.
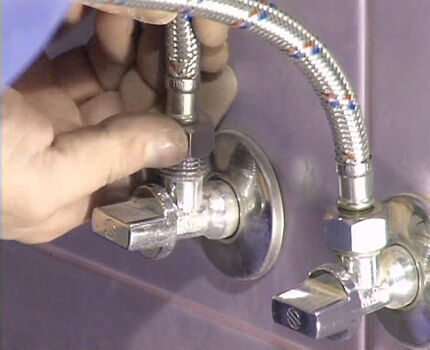
When operating a hot water supply, a phenomenon called thermal expansion occurs, which is especially typical for polypropylene products. This can cause pipes to lengthen, leading to damage and leaks.
Correct placement of fasteners and self-compensation of such pipeline sections as bends, turns, and “snake” gaskets prevent deformation.
Conclusions and useful video on the topic
Video #1. Wiring of cold water and hot water systems in a two-story house:
Video #2. Features of installing hot water and cold water in the house:
Video #3. How to compactly mount a collector unit:
You can install the wiring in your own home yourself, but to avoid unpleasant consequences from unprofessional work, it is better to ask a specialist to help design the system. Professional advice will help you avoid mistakes, unnecessary expenses and rework.
Did you have any questions while reading the material? Would you like to share your personal experience or provide interesting information on a topic? Please comment in the block located below the text of the article.




We recently did some renovations in a private house, and there was a consistent pattern, but it was like a guard. Apparently, the owner of the house decided to save money and hired some students. I had to do everything again. If we talk about the topic, it’s better not to draw up a diagram yourself; you won’t have any problems later. Even in my house, when I was building, I chose contractors so as not to mess things up.
I did everything for the dacha myself. We have a 12-meter well and a small two-story house. The circuit is sequential, of course. There were no problems with this at all.But the pipes... On the terrace in the first winter, they burst, although I drained all the water. Now we’ll have to set the heating to +5 for the whole winter, even though we only come on weekends. I'm already tired of the winter: either the pump will fly, or the pipes won't hold up. Either my hands are so crooked, or the equipment is questionable.
It was necessary to mix water with antifreeze 50/50 and everything was ok