Sandwich pipe for ventilation: installation instructions and nuances of assembling ventilation from sandwich pipes
“Ventilation plays an important role in the planning of small private houses, multi-storey buildings, industrial, industrial, administrative buildings and institutions. First of all, human health depends on the proper organization of room ventilation. Therefore, the correct choice of ventilation pipes when installing ventilation systems is of great importance.
One of the popular materials for arranging external ventilation ducts is a sandwich pipe for ventilation. But what is it and how to properly install a system of such pipes?
This is exactly what we will talk about in detail in this article - we will consider in detail issues related to the use and installation of sandwich pipes when installing ventilation.
The content of the article:
Construction and use of “sandwiches”
To organize natural mechanical exhaust, it is necessary that the air ducts meet a number of requirements.
The main ones:
- ensuring the tightness of the ventilation system;
- the ability to maintain the required air pressure in the system;
- ensuring free passage of air inside the ventilation system;
- maintaining the necessary thermal insulation.
To ensure compliance with the requirements, depending on climatic conditions, type and purpose of buildings, different types of ventilation pipes.
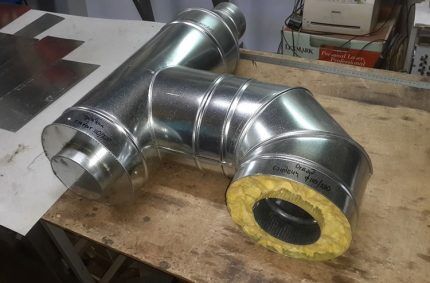
Sandwich pipes are used not only for installation of ventilation, but also for:
- private houses, where it is used as chimney — for removing air masses from heating devices (stoves, fireplaces, boilers);
- multi-apartment residential buildings in the northern regions of the country;
- industrial buildings, inside of which work is carried out with high heat transfer (metal melting workshops, glass production workshops);
- grain storage buildings.
The necessary properties are acquired by the products through a special technology used to produce sandwich pipes. Also, due to their design, a feature of which will be discussed below, these pipes are suitable for connecting heating equipment to them. In this case, they are used as chimneys to remove smoke from the room.
By design, “sandwiches” consist of two pipes of different diameters, made of high-alloy stainless steel sheets. The connection is made using argon welding. The space formed between the two pipes is filled with a special thermal insulation material, often made from basalt, with a width of 25 to 60 millimeters.
This device allows you to maintain the temperature of the exhaust air inside the pipe without cooling it prematurely. Thus, the normal draft of air exhaust from the room is maintained.
It is worth noting that basalt wool used for insulating sandwich pipes can withstand temperatures up to 1115 °C. At the same time, it is a non-flammable substance and melts when it reaches a high temperature. Therefore, it is not surprising that “sandwiches” are so popular when installing chimneys.
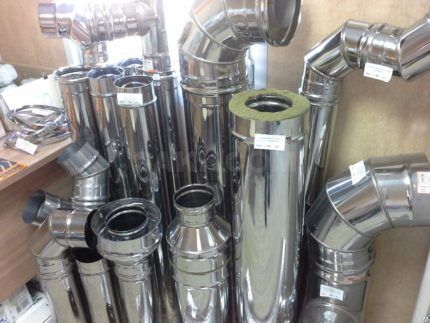
Depending on the conditions under which the sandwich pipe will be used, different insulation thicknesses are selected.
Also, sandwich pipes can be made using steel sheets made of heat-resistant steel, which is especially important for use in places with high air temperatures.
Pros and cons of sandwich pipes
Among the advantages of ventilation sandwich pipes are:
- light weight design — during installation it will be enough to use the main fasteners, without using load-bearing elements;
- dimensions, which are not significant and allow you to save more space when placing the ventilation system indoors;
- versatility in places of application - can be used both indoors and outdoors;
- easy assembly, which allows, if necessary, to give the ventilation system different shapes, depending on the layout of the building;
- no condensation and the possibility of its appearance inside the system - is realized thanks to the insulation and assembly features;
- retains heat exhaust air inside the structure;
- is fire-safe in use;
- the use of stainless steel smoothes out the effects of the external environment, preventing the appearance of rust and, as a consequence, partial destruction with violation of the sealing of the ventilation system;
- no need to install a foundation when installing sandwich pipes.
Another advantage of a sandwich pipe is its reasonable cost. The price for 1 meter ranges from 970 – 2900 rubles.
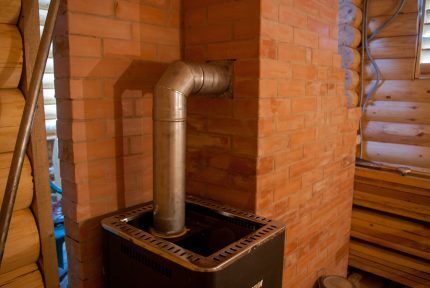
Experts attribute only one disadvantage to using sandwich pipes - the need to replace elements every 10 years.
This is due to the short service life of pipes of this type, which directly depends on:
- timely cleaning the ventilation system or chimney (depending on the scope of use);
- Observe accuracy during installation;
- correctly selected equipment for which the hood is installed;
- absence of defects and defects in production.
The service life of sandwich pipes is designed for 10 years with proper operation, therefore, after passing the ten-year mark, the pipeline made from such pipes should be completely replaced.
What to look for when choosing?
When choosing components for installing a ventilation system made of sandwich pipes, you should be guided by the following characteristics:
- strength of the manufacturing material;
- degree of filling and thickness of thermal insulation;
- quality of welding seams.
From material strength The service life of the ventilation and chimney systems directly depends. In the second case, the thermal insulation core material must, at a minimum, withstand temperatures up to 700 °C.
It is strictly not recommended to choose fiberglass as a filler.
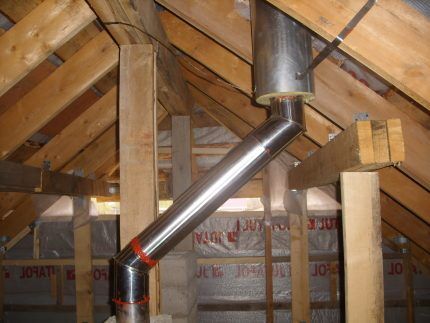
Welding, ensuring maximum tightness, is laser. It is even suitable for using sandwich pipes as a chimney in a solid fuel heating system.
From degree of filling with special thermal insulation material The further place of application of the sandwich pipes depends.
Thus, with average thickness and filling density, sandwich pipes can be used as ventilation in:
- apartment and private buildings;
- administrative buildings;
- in crowded places (supermarkets, cinemas, gyms, etc.)
For use in factories, pipes with a high density of filling with thermal insulation material must be used. Even to create a ventilation system in private small industries, the filling density must be maximum.
It is worth noting that in the Arctic Circle, to ensure ventilation of residential buildings, sandwich pipes with a maximum degree of filling and the thickness of the thermal insulation element are used.
The procedure and nuances of installing “sandwiches”
Installation of ventilation from “sandwiches” allows you to easily organize thermal insulation protection of sections of the ventilation pipeline passing through non-insulated areas, as well as in the immediate vicinity of ceilings.
Installation instructions for assembling ventilation
First of all, before starting work, it is necessary to perform all calculations, taking into account the design features of the building.
After the calculations have been carried out, the required number of components is purchased and after they are delivered, assembly can begin.
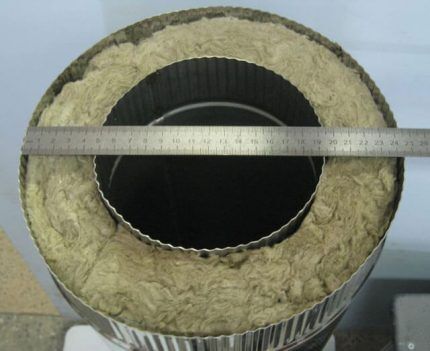
Each set of pipes comes with instructions, using which you can correctly install the ventilation system.
To properly install a sandwich pipe for a hood, it is enough to have minimal construction skills. Since the product has a male-female design, the joints are freely connected to each other.
To ensure sealing at joints, they are used sealing gaskets, which can withstand high temperatures (up to 300 °C).
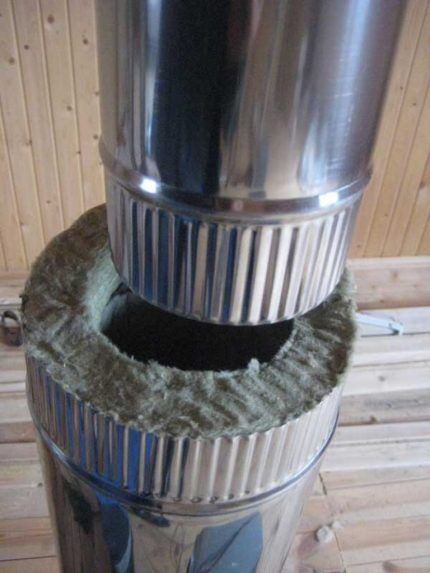
When installing a ventilation system through walls, it is worth considering the following requirements, which are specified in SNiP 41-01-2003:
- pipes should not penetrate through supporting structures; the distance from them should be at least 1 meter;
- in brick walls, the requirements for gaps to ensure thermal expansion are 1 cm. The gap must be filled with basalt wool;
- It is recommended to install the passage through the wall using a special passage unit.
The requirements for pipe passage through the ceiling are similar to those required when passing through walls.You can add to them - insulation with basalt insulation.
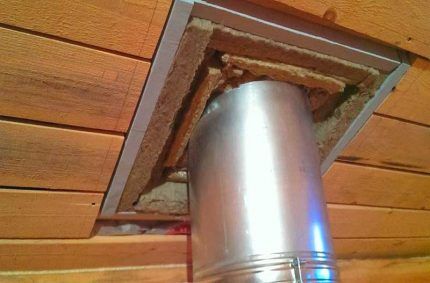
When organizing the passage of a sandwich pipe through the roof, be sure to follow the following recommendations:
- provide special fastening of the pipe head to the roof of the roof;
- organize sealing of the passage unit with heat-resistant rubber;
- Be sure to use a deflector to increase traction force.
It is necessary to install the passage of the pipe through the roof using the factory passage node. Otherwise, the properties of the hood will not be fully ensured when evacuating air from the premises.
Rules and useful recommendations
The basic rules for installing ventilation from “sandwiches” are practically no different from assembling a ventilation system from other types of pipes:
- To protect against destruction caused by temperature differences, it is necessary to mostly locate the ventilation pipes inside the building. The pipe outlet can be carried out both on the roof of the building and through the wall. In the first case, such an organization of output makes it possible to more effectively eliminate possible odors.
- It is prohibited to install ventilation pipes in close proximity to equipment that generates heavy heat flows. External heating of the sandwich pipes of the ventilation system will disrupt the internal draft, interfering with the movement of air masses.
- The construction of a ventilation structure should start from the bottom, gradually moving upward, so that each subsequent element of the system fits into the previous one.
Be sure to equip a ventilation duct deflector - this is a special device that allows you to increase the draft of the flow of outgoing air, thereby providing more powerful passage of air masses. It will also prevent debris and precipitation from getting inside the ventilation.
It is possible to install a protective cone, which will also prevent precipitation from entering the system.
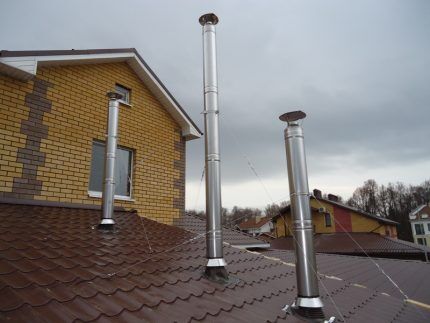
In addition to the above, when installing sandwich ventilation you need:
- use components that meet factory standards, since self-made sandwich pipes will not have the same thermal characteristics;
- exclude the installation of “homemade” adapters or tees when assembling the ventilation system;
- to give greater strength to the connections, it is necessary to install tightening clamps at the joint for each of the connected pipes;
- Most often, a sandwich pipe is installed in an area located in the attic or other unheated rooms;
- It is forbidden to seal joints using sealant, as this can lead to thinning and further destruction of the gasket itself.
This set of measures, combined with strict adherence to the instructions, will allow you to not only correctly but also reliably assemble a ventilation system from sandwich pipes.
Correct installation and compliance with the above conditions allows you to use a sandwich pipe for at least the service life established by the manufacturer.
Conclusions and useful video on the topic
To clearly demonstrate how sandwich pipes for a ventilation system and a chimney differ from each other, you can watch this video:
Features of installing ventilation on your own are discussed in the following video:
The use of sandwich pipes for ventilation is the optimal solution for both industrial enterprises and small private houses. Ease of assembly and simple requirements allow you to independently install such a ventilation system.
Subject to compliance with safety regulations, assembly instructions and the above tips, the assembled system will be quite effective in operation throughout the entire period of operation.
If, while reading the article, you still have questions or have any questions, or want to supplement the material with useful information or your own experience in installing a ventilation system from “sandwiches,” you can voice them in the comments in the special block below.




Good afternoon. I install ventilation from a sandwich pipe, venting it through the wall (150mm wooden beam). When the pipe comes out of the wall and turns up onto the roof, is it possible to put a 90 degree elbow? Or is it necessary to install a tee to drain the condensate? Is it necessary to additionally insulate the pipe when passing through a wooden wall? The inner diameter of the pipe is 200mm.