Typical sizes of shower cabins: standard and non-standard product sizes
When choosing plumbing fixtures for the bathroom, you need to compare its dimensions with the area of the room itself, and also take into account the number and dimensions of installed equipment and furniture.Only with this approach will it be possible to competently plan the bathroom, make your stay in it comfortable and accommodate all the necessary items.
For compact bathrooms, a shower stall is a practical solution. The use of such plumbing will allow you to save the necessary square meters if you choose the correct dimensions and configuration of the box.
When planning a purchase, you need to find out what standard sizes of shower cabins exist, what shape and height of the tray is best to give preference in a given situation. All these points are described in detail in the article. The information provided will help you decide on the choice, placement of plumbing fixtures, and arrange a practical and comfortable bathroom.
The content of the article:
Why are the dimensions of the shower stall important?
Before purchasing a large shower stall, it is important to know not only the dimensions of the product, but also the dimensions of the bathroom. Since the inability to install the unit in the bathroom will lead to the need to replace it, which means that you will have to pay extra for freight transportation and loading and unloading of the cabin.
It happens that bowl tray does not fit in a pre-prepared place, and the doors, even without a canopy, do not fit into the height of the bathroom. Therefore, before choosing and installing, it is necessary to measure the dimensions of the free space and the height of the ceiling.
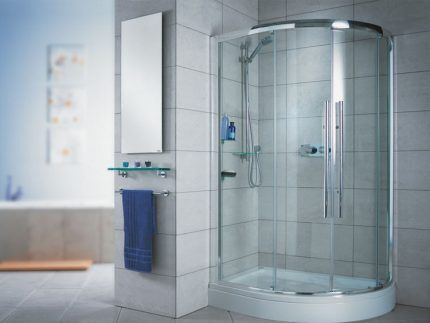
The height of the trays in some models exceeds 40 cm, and the glass doors of the cabin reach 175 cm and higher. Then the total height of the sanitary ware will be 225 cm. If a lid is installed on top of the flask, for example, in a closed cabin, then it is necessary to leave 15-20 cm to be able to install the upper dome.
Bathtub showers can be even taller due to the significant height of the immersion tank. Some models are equipped with additional legs.
Standard length, width of the shower stall is 80-90 cm. Such sanitary ware will fit in almost any bathroom. But products with a bathtub tray or with the longest base of 197 cm can be installed only by owners of a medium-sized or large bathroom.
Standard dimensions of shower stalls
Available in stores many plumbing cabins of various shapes, colors, with minimal, normal and significant parameters, equipped with standard and additional equipment.
Most manufacturers aim to produce cabins that are standard in size and shape, since the main customers are people whose apartments have standard, small bathrooms.
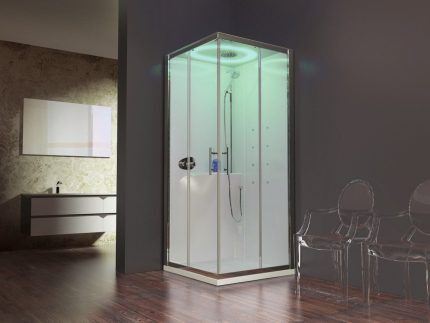
When dividing plumbing products by size, the following types of cabins can be distinguished:
- small — the dimensions of the walls of such cabins do not exceed 90 cm;
- mid-size — the length of such units ranges from 90 to 130 cm;
- big — the walls have a length of 130 to 170 cm; there are models with even more impressive dimensions.
The height of the structures also has different characteristics, based on this, shower cabins are divided into the following types:
- low — the height of glass doors with a tray is 170-200 cm;
- high — such cabins reach a height of 240 cm or more.
Products with a height of 198 - 200 cm are in greatest demand.
Based on this, the smallest booths have a height of 170 cm and a maximum wall length of 75 cm. The smallest models are made symmetrically, in the shape of a square. For trailers and work houses, it is possible to manufacture symmetrical cabins with sides of 70 cm. For large models there are practically no restrictions on dimensions.
Cabin with symmetrical walls
The most common, compact model of a sanitary washing unit is considered to be a product with equal sides. This cabin has the simplest design, consisting of 4 walls of equal size. The configuration may include different types of doors: sliding or hinged.
If, according to calculations, there is enough space left in the room after installing the cabin, then you can purchase a box with one hinged or two hinged doors. If there is very little space in the bathroom, then it is better to give preference to a cabin with sliding doors.
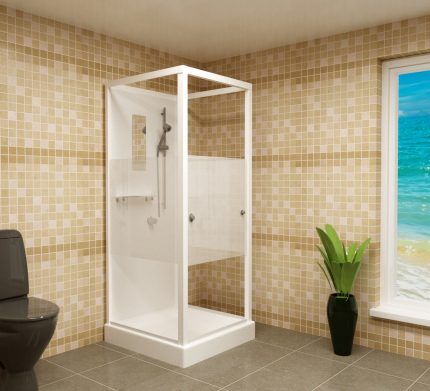
The most compact models are considered to be cabins with sides of 70*70 and 80*80 cm, but an adult is unlikely to find it comfortable to bathe in a mini-shower. Standard models have dimensions of 90*90 and 100*100 cm. Such products will fit in any bathroom, will save space and will be convenient for a person of any size to take a shower.
Standard models are the most common, so the plumbing market offers a large selection of models with flat, rounded faces, various doors, frosted, transparent and colored glass. This variety allows you to choose a shower cabin to suit any style and design of the room.
On websites, brochures, and manufacturers you can find quite voluminous products. The width and depth of such cabins are 120*120 cm, and the height reaches 240 cm; such boxes are placed in cottages and private houses.
If the package includes a full-size swing door, it is necessary to leave a significant distance in front of the front wall, since it has a wide span.
Shower room with asymmetric sides
The rectangular shower, with different lengths and widths, is a simple design that will fit perfectly into any interior.
The dimensions of elongated cabins vary from 80*100 to 100*130 cm. If the shower cabin is also a bathtub, equipped with a full bathing bowl, then the width can vary from 80 to 90 cm, and the length can be 150-170 cm.
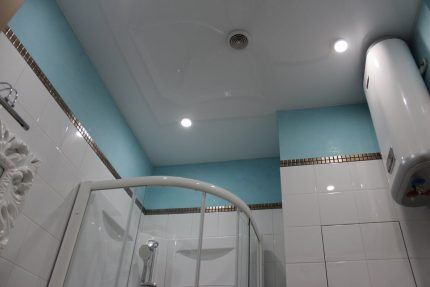
Additional functions can be built into the asymmetrical box with increased volume and built-in lid:
- hydromassage — improves blood flow to organs and its circulation;
- tropical shower - gives a feeling of complete relaxation;
- aromatherapy — allows you to use aromatic oils when bathing in order to restore and heal the body;
- sauna function - in apartments and houses, a personal hammam is increasingly installed, in this case, near one of the internal walls, a place is placed for sitting and enjoying the warm steam;
- chromotherapy lamps — properly distributed light increases the relaxing effect of hydromassage and other pleasant sensations in the bathroom.
If you wish, you can choose and install a steam generator — the equipment is suitable only for closed shower boxes.
Rectangular cabins, both with and without an upper dome, are very popular on the market. Therefore, before purchasing, you should study the nuances of installing each type of cabin.
Products with a roof are more airtight and are often packed with additional functions, but if the ceilings in the room are lower than 2.1 m, then it will simply be impossible to accommodate such a unit.
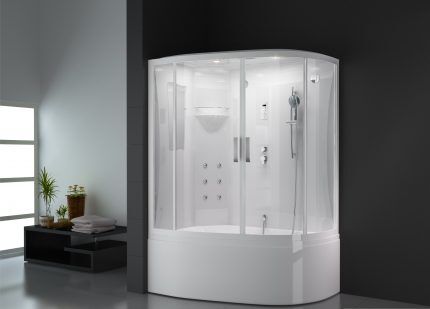
When choosing an open model, additional functions: rain shower, steam generation, aromatherapy are not available. But without a roof, a shower cabin of any configuration is much cheaper and easy to assemble.
Corner shower open and closed
Semicircular sanitary ware is installed in a corner. This is convenient, since the rounded facade makes the entire structure compact, and the elongated pallet, on the contrary, increases the internal space. The sizes of corner shower cubicles vary widely.
The smallest corner models are 90*90 units - length and width along the back wall, the most voluminous models reach 150*150 cm.
The height of open models does not exceed 2 m, the height of a closed shower stall from floor to ceiling is made up of walls, roof and tray, so this sanitary product has a height of 215 cm and above.
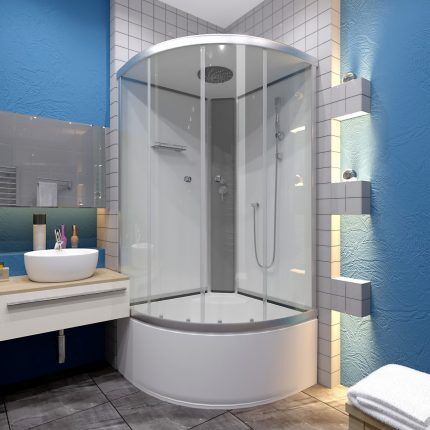
Some cabins are equipped with a high tray - from 30 to 70 cm. Therefore, if there is a child in the family, you want to have both a bath and a shower, but there is not enough space in the bathroom, choose standard corner models with a built-in high tray.
In the sealed box of the corner-type shower cabin, you can install any additional equipment, and the built-in bathtub bowl will make washing and enjoying hydromassage and aromatherapy even more enjoyable.
Shower design without back walls
The back wall of the front shower stall is the bathroom wall, usually made of ceramic tiles coated with waterproofing paint or a polymer-cement composition. The facade part can be of any shape: square, rectangular, corner, depending on the wishes of the people living in the apartment.
The most reliable boxes without back walls are considered to be corner ones, since both front panels are attached to the bathroom wall. The materials for the outer walls are metal and glass sashes. The base is made of stainless steel or wood, into which matte, transparent or colored glass inserts are inserted.
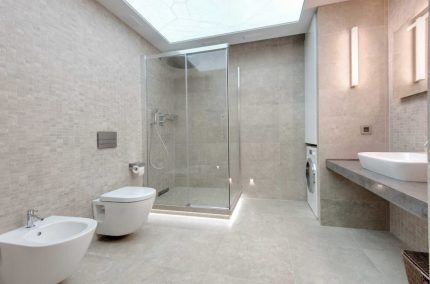
Cabins of this type have small dimensions; standard models are products from 80 to 100 cm. The height of the facade walls does not exceed 2 m. In structures of this type, deep pallets and additional functionality are not used.
Non-standard shower design
Sometimes, the bathroom stalls on the market do not fit into any corner of the bathtub, and many people want to use every centimeter to the maximum.
In private houses, apartments with large areas, on the contrary, in the bathroom there is an opportunity to roam around and install a luxurious, large cabin, but products in stores do not meet these requirements, since they were manufactured according to generally accepted standards. Then, apartment owners place an individual order.
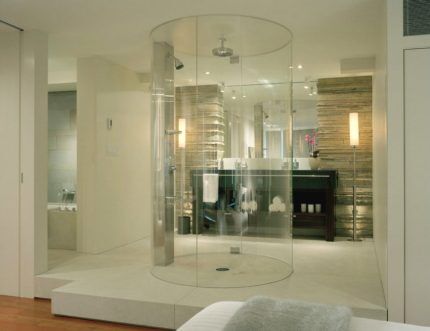
The cost of individual plumbing designs is much higher, but the shape and size of the product created according to the customer’s sketches are ideal for the corresponding room. Non-standard showers include cabins in the shape of a circle, trapezoid, pentagon, oval, spiral.
Wooden cabins are becoming increasingly popular. In this case, the back wall, roof and tray are made of wood, and the facade and door are made of clear or frosted glass. Can be built wooden shower box with your own hands - this option is perfect for a summer house.
Properly processed wood will last for many years, and the cabin's characteristics are not inferior to the best glass-metal counterparts in terms of strength, comfort, originality and environmental friendliness.
Conclusions and useful video on the topic
What factors influence the choice of shower cabin:
You can learn how to build a shower stall yourself from the video:
Installing a shower cabin in the bathroom is the right solution for those who want to save useful space in the shower and constantly save on water. In addition, non-standard glass products look great in a small room, visually increasing the space.
In families with elderly people, a shower stall is a godsend, because there is no need to step over the high sides, as in a bathtub. If you want to save square meters and don’t want to find yourself without a bathtub, choose combined models, then the shower cabin will provide both convenience and comfort.
Share with readers your experience of purchasing and placing a shower box. Tell us what the choice of booth was based on, and whether you are satisfied with the purchase. Please leave comments on the article, ask questions and participate in discussions. The contact form is located below.
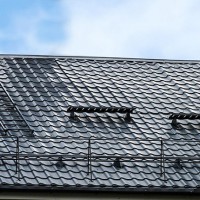

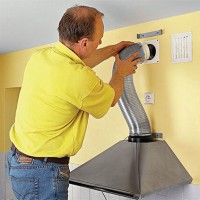
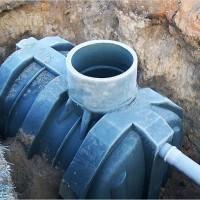
I noticed that many people, when buying a new shower stall, completely forget that everything new will someday require repairs in one form or another. As a result, they neglect to immediately create conditions for successful repairs in the future - they choose the dimensions right next to each other, leaving no gaps at all between the booth and the walls of the room, between the roof of the booth and the ceiling. And then they offer the master to solve this issue independently.