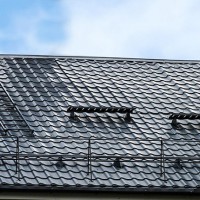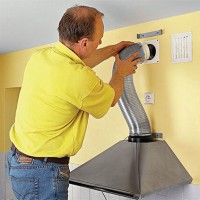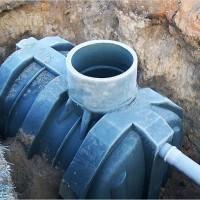How to build a fireproof house for yourself
The first standard thought that may come to mind about ensuring the fire safety of your future home is to build it from non-combustible materials. For example, from aerated concrete, not wood.
But one should not rush to conclusions and decisions.
“I had to extinguish several houses made of non-flammable aerated concrete,” says a specialist with extensive practical experience in extinguishing fires. — Yes, the material resists the flame, but something still happens to it. We have had cases where, after extinguishing with water, a wall cracked, crumbled, or crumbled due to temperature changes.”
The full opinion of this specialist on the safety and flammability of materials can be heard in video interview with firefighters under the eloquent title “Fire safety does not depend on the flammability of building materials”, published on the popular YouTube channel “FIRE BRZ”. You can also see another one there video material on the same topic with a report on full-scale tests with fire simulation in houses insulated with flammable and non-combustible thermal insulation. Manufacturers and sellers of mineral wool insulation, in their commercial interests, insist on the need to use non-combustible insulation for reasons of commercial safety. However, these tests demonstrate the untenability of this position.
Two pairs of identical houses built specifically for this purpose - frame and aerated concrete - in each of which one was insulated with non-flammable basalt wool, the other with flammable extruded polystyrene foam, were set on fire, the combustion was observed, and then the fire was extinguished.
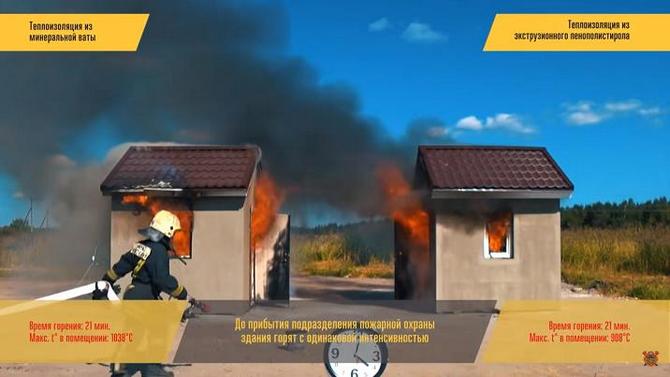
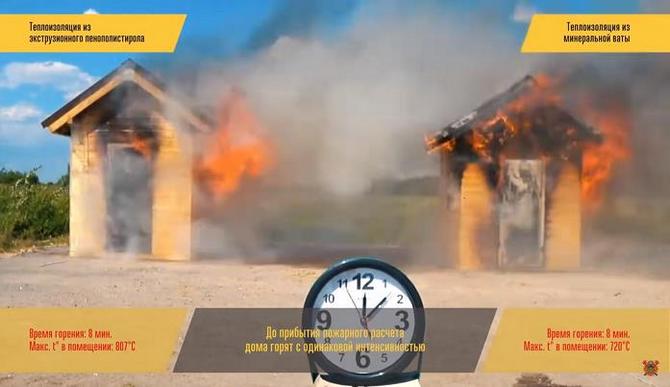
In both aerated concrete and frame pairs, a house insulated with mineral wool burned as intensely as a house insulated with extruded polystyrene foam. Both insulation materials have become unusable.So why should we focus on the flammability group when choosing a building material? Isn't it better to focus on the functional qualities of the same thermal insulation, for example, heat-shielding properties, strength, durability, etc.?
But what to do to ensure fire safety?
In any serious matter, especially those related to engineering solutions, a systematic approach is needed. The system of measures to ensure fire safety includes painstaking work at all stages of building a house: choosing a site for development, designing and building a house and its operation, i.e. maintenance of the house while living in it. Here you need to follow the logic that builders and operating organizations adhere to when implementing a construction project.
At the site selection stage, it is necessary to calculate all future risks. For example, if your dream was a house near the forest, then you should take into account the likelihood of forest fires and plow the area from the forest - arrange a strip of plowed land about 5 meters wide to avoid the rapid spread of ground fire.
It is necessary to ensure that the site will always be accessible for heavy fire equipment in the event of a fire, and that access roads will always be clear. Objects on the site (for example, a house, a bathhouse, a garage, a guest house, etc.) should be located at an optimal distance from each other, taking into account the rapid spread of the flame. So, for example, according to the standards, between houses of the Vth, the lowest degree of fire resistance, in particular, wooden ones, the distance must be at least 15 meters.
For construction, it is better to order a project for your future home from a professional organization, completed in accordance with all norms and rules.This will immediately increase the fire safety of the building, since there are many nuances in the design that a non-professional is not even aware of. For example, it is easy for an unprepared person to get confused in the classification of technical regulations on fire safety. In particular, buildings, structures and fire compartments have a functional hazard class from F1 to F5.3, a structural fire hazard class from C0 to C3 and a fire resistance degree from V to I. Building structures have fire resistance limits depending on the time of loss of various properties ( load-bearing capacity, integrity, thermal insulation capacity) and fire safety classes of building structures from K0 to K3, materials are divided into flammability groups from NG to G4, etc.
It should be noted that a structure can have a high fire safety class, even if it contains elements made of highly flammable materials of group G4.
The main thing to keep in mind when designing and building your home is to carry out these types of activities in compliance with all rules and regulations. Before building your house, it is a good idea to familiarize yourself with such regulatory documents that are relevant today, such as SP 55.13330.2016 “Single-apartment residential houses”, SP 1.13130.2020 “Fire protection systems. Escape routes and exits”, SP 4.13130.2013 “Fire protection systems. Limiting the spread of fire at protection facilities. Requirements for space-planning and design solutions", SP 2.13130.2020 "Fire protection systems. Ensuring the fire resistance of protected objects.”
Designing and building a home is serious business. The same can be said about living in an already built country house.Constantly, especially in dry, hot weather, it is necessary to carefully monitor possible sources of fire and fire carriers and get rid of debris in the area, dry grass, dry leaves, etc. Equipment that could become a source of sparks or fire should be maintained in good condition: this primarily applies to electrical and furnace equipment. And, of course, primary fire extinguishing equipment must be in constant readiness for work - fire extinguishers, water containers, sand boxes, etc.
Only constant methodical work based on knowledge of fire safety rules will minimize the likelihood of a fire in a country house.
