How to make formwork for a foundation with your own hands: installation instructions + expert advice
Building a foundation is not a complicated process, but it is labor-intensive. The service life of the building itself will depend on the quality of the foundation for construction.Do you agree? Therefore, the foundation must be constructed in stages, in compliance with the technology of construction work.
Novice builders and novices with no experience in the field of construction sooner or later think about how to make formwork for the foundation with their own hands, without resorting to the help of specialists.
In our material we will talk about the types of formwork, we will tell you what materials will be needed for construction and provide step-by-step instructions for construction.
The content of the article:
Purpose and types of formwork
Formwork is a permanent or temporary structure made from various materials. The main purpose of the formwork is to create a special enclosing form for pouring concrete mixture.
The enclosing system imparts solidity to the concrete foundation and, in some cases, isolates the foundation being laid from the soil.
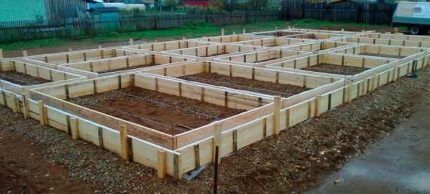
Pre-prepared elements of the system are called shield deck. To construct standard formwork, the following materials, tools and equipment are required:
- shaping boards;
- fasteners for fixing panel fences;
- additional scaffolding for fixing the shields.
Wooden formwork is installed during the construction of private buildings. Large residential projects involve the use of steel and aluminum structures. Expanded polystyrene formwork is considered the strongest and most durable; it is installed in regions with unfavorable climates.
The reliability of the future construction depends on how correctly the formwork system is executed. Builders must correctly make calculations and follow a strict sequence of work. The structure is installed in accordance with strict rules and regulations.
To understand the features of the process, you should familiarize yourself with the instructions for constructing different types of formwork, learn how to make calculations, and study the basic requirements for carrying out this type of work.
Formwork structures are constructed on a temporary and permanent basis. There are two main types of structures - collapsible (removable) and non-demountable (non-removable).
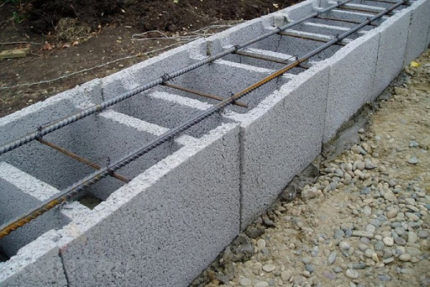
Fixed structures are constructed from polymer materials. Polystyrene panels protect the foundation from low temperatures, have a high level of thermal insulation and excellent strength characteristics. Another advantage of a non-dismountable system is the reduction in material costs.
Removable formwork is removed from the base after the concrete has completely hardened. All structural elements can be reused.
Removable formwork must be completely sealed, and all component elements must be securely connected. The structures are designed for the construction of foundations of varying complexity. Basically, removable formwork systems are made from scrap materials, fiberboard, fiberboard, wood
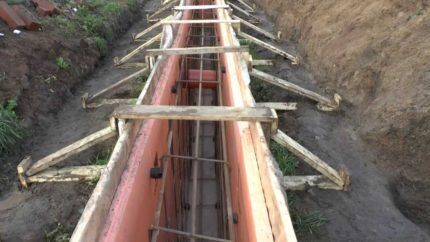
Combined formwork consists of an outer and an inner layer. The first layer consists of boards, the second inner layer is made of polystyrene foam. The polymer material is attached to the ground using twenty-centimeter nails.
Expanded polystyrene and boards are fastened using self-tapping screws. The combined type of formwork has good thermal insulation properties and strength. This design provides protection to the concrete base on both sides.
In private housing construction, columnar foundations and solid foundations in the form of a slab are installed. The formwork design for these types of foundations has its own design features.
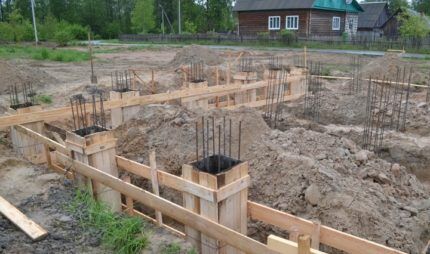
Formwork for columnar foundations. Wood is usually used to install temporary formwork. The system is constructed from boards 40 cm thick and 15 cm wide. Wooden panels are attached to a frame made of beams. The solution is poured into the constructed boxes. After the concrete hardening process is completed, the system is dismantled.
The formwork structure in the form of a slab is designed for significant loads and is used in the construction of buildings with more than one floor.
The solid base in the form of a slab is a monolithic structure with reinforcing rods. The slab is installed on an air cushion of sand. The formwork is installed along the entire perimeter of the base, and supporting supports are installed on the outside.
In addition to arranging the formwork when pouring the foundation, it is also important to take care of it ventilation.
Construction materials
Materials for creating a formwork system are selected depending on the type, width and length of the foundation. To assemble the mold, the following are used: boards, plywood, OSB, chipboard, fiberboard, metal panels and polymer boards.
Most often, wood is chosen to construct a formwork system. Wooden shields are made from pine or larch.
Wood formwork is a budget option. The panels are installed easily and quickly; no special tools are required. Additional elements are often used to strengthen the structure. Financial accessibility is the main advantage of the material.
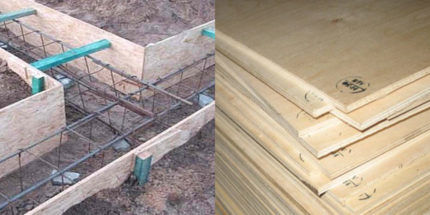
Formwork made of plywood, chipboard, OSB. The materials for constructing such a system are inexpensive, and the use of additional elements increases the strength of the structure. Before starting the construction of formwork, craftsmen make preliminary calculations of the amount of material used.
Metal formwork is constructed when constructing a strip or monolithic foundation. The main feature of the metal system is its high level of reliability. The reinforcement is welded to metal panels, thereby increasing the strength of the concrete base.
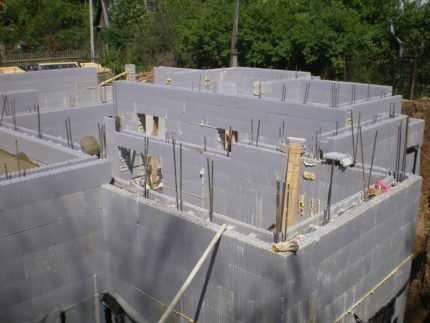
Reinforced concrete is rarely used in private construction. The advantage of reinforced concrete slabs is that they can significantly reduce the thickness of the foundation.Another plus is that there is no need to use additional spacers when arranging this type of formwork.
Expanded polystyrene is deservedly popular among builders due to its technical characteristics. The material gives shape to the concrete base, serves as insulation, and protects the structure from adverse weather conditions.
Installing polystyrene foam formwork is not difficult, but it is more expensive than installing other types of structures.
When choosing a material for formwork, craftsmen and beginners in the construction industry mainly choose wood. The choice of material largely depends on the type of foundation.
Formwork from scrap materials
You can assemble the formwork from available materials: slate, corrugated sheets, etc. The main advantage of formwork made from scrap materials is its low cost.
The disadvantages of this type of design include:
- complexity of installation;
- risk of leakage of concrete mixture through cracks;
- low load-bearing capacity;
- the need to install additional supports.
Formwork made from scrap materials will be appropriate only for small buildings. In other cases, traditional materials for arranging the system are chosen.
Instruction on arranging formwork
To construct a strip foundation, wooden formwork is installed. The system consists of two parallel sides; for its installation, wooden panels, timber, metal rods, fasteners and waterproofing are used.
The process of assembling the structure occurs in the following sequence:
- calculation of cost and quantity of material;
- preparation of the site and arrangement of the pit;
- installation of wooden panels;
- installation of formwork;
- strengthening and waterproofing the structure.
Specialists in the construction industry can install the formwork according to all the rules. Even beginners can perform this type of work. Beginning builders should study each stage separately to fully understand the specifics.
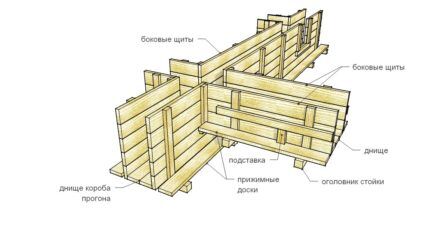
Step 1 - calculations during work
Formwork, like any structure, requires preliminary calculations of technical parameters and the required amount of materials. Calculations are carried out before installation work begins.
When making calculations, the type of raw material is taken into account. All materials used have different costs, and the price of the future structure also changes accordingly.
Formwork made from cheap materials (OSB, boards, plywood, etc.) is most often used in the construction of private houses and buildings. For large objects, raw materials with good technical characteristics are chosen, the main advantages of which are resistance to moisture.
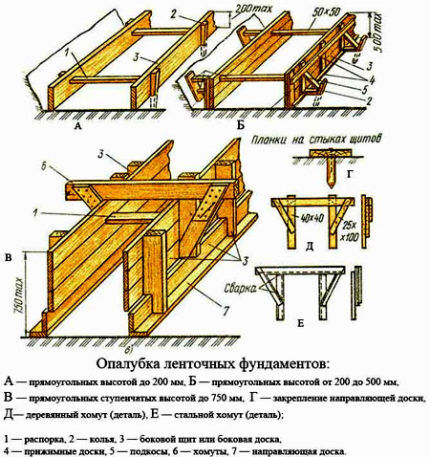
Calculating the amount of materials is simple. At the initial stage, divide the perimeter of the planned foundation by the length of the wooden element. Next, divide the height of the base by the width of the wood piece.
Finally, the previously obtained values are multiplied. The final result will correspond to the number of boards required to construct the formwork system. Builders recommend adding a margin of about 10% to the obtained figures.
The purchase of additional materials often takes up to 50% of the total cost of the main raw materials. At the final stage of calculations, the costs for the purchase of tools and fixation elements are added.
Step 2 - preparatory work before construction
The area on which the foundation of the house will be located must be prepared in advance: cut down all trees and bushes, uproot stumps, remove boulders and stones. Next, in the designated area of the site, the top layer of fertile soil should be removed and markings should be applied.
To mark boundaries, it is better to use wooden pegs so that you can stretch a cord or strong thread between them.
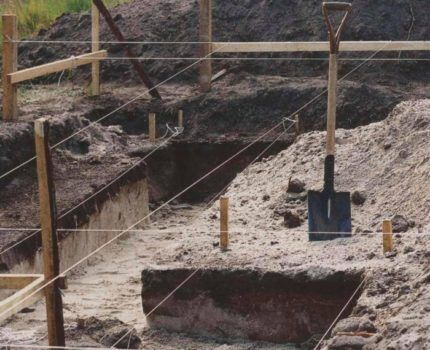
To install the system, it is necessary to dig a trench at least 50 cm deep. Its bottom must be level; workers usually use a building level or a marking cord for leveling. The excavated soil is placed around the perimeter of the base or used to level the site.
Arrangement of the pillow is an important stage of preparatory work. Sand is poured into the bottom of the trench. In the future, a layer of sand will protect the foundation from groundwater, freezing and will not allow the foundation to settle. The layers are laid alternately, the height of each layer should be at least 10 cm. In total, three such layers will be needed to arrange the pillow.
Next, a geotextile fabric is laid on the sand covering, and a layer of fine-grained crushed stone is poured on top. The layer thickness must be at least 10 cm. The coating is carefully compacted and leveled.
Step 3 - connection of panels and installation
The optimal width of panel structures ranges from 1 to 3 meters. The elements are attached to a metal profile or to a wooden beam frame using self-tapping screws. The first and last bars are attached at a distance of about 15-20 cm from the edge.
A distance of 1 meter is left between the intermediate bars. The two or three outer bars should be 30 cm longer than the others. The bars are sharpened on one side to make it easier to drive them into the ground in the future.
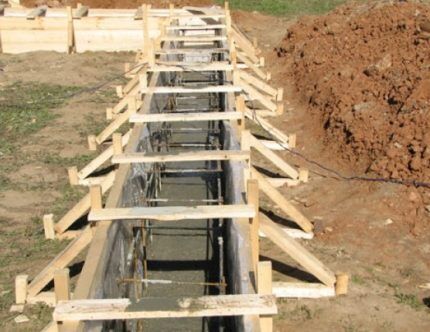
Installation of formwork for strip foundations is considered the easiest in comparison with other types of systems. The structure is installed at the bottom of the trench.
The whole process consists of several stages:
- marking;
- installation of beams;
- installation of the first panel elements;
- checking the level of installation of shields;
- further installation of elements with orientation to previous panels;
- installation of the parallel side of the boards.
At the very beginning of the installation work, the shields are driven in until they come into contact with the soil.
Step 4 - strengthening the formwork and waterproofing
The opposite sides of the formwork are fastened with wooden bridges so that the panels do not move while pouring the concrete mixture. The jumpers are secured with metal threaded studs and nuts at the ends. The diameter of the jumpers is 8-12 mm.
The studs should have an allowance of approximately 10 cm in length, the fasteners are installed at a certain distance from the edge - 15 cm.
Wooden panels are sheathed with polyethylene or any other waterproofing to protect the structure from moisture and other adverse factors.The panels are sheathed with an overlap using a furniture stapler. At the final stage, builders check the reliability of the structure.
Dismantling the structure after pouring concrete
When dismantling removable formwork, it is important to take into account factors that affect the setting speed of the solution: concrete grade, weather conditions, concreting method.
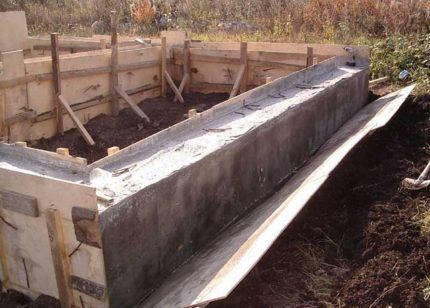
The building codes include percentage indicators for hardening of all brands of concrete mixtures. In accordance with established standards, the formwork can be dismantled without damaging the base of the foundation.
The system is removed two weeks after pouring the solution, but only if the conditions for setting the concrete were favorable.
Basic requirements when carrying out work
Installation of the forming structure is carried out in accordance with established rules and regulations. When carrying out work, builders take into account all the details.
Otherwise, the formwork can take on an unstable shape, which can subsequently lead to negative consequences.
Therefore, it is important to meet the following conditions:
- The deviation of the boards from the vertical plane should not exceed 5 mm per 1 m of height.
- The displacement limit of the structure should be no more than 15 mm.
- The maximum permissible differences between the panels should not exceed 3 mm.
- In areas with loose soil, the trench is made wider than usual, and spacers are installed on the sides.
- In some cases, when installing formwork they use foam insulation. At the same time, the trench is made wider, taking into account the additional layer of insulation.
- It is recommended to install rebar grids in foundations without formwork.
- Permanent formwork must be completely sealed.
- When installing the forming structure, special attention is paid to the quality characteristics of the fastening elements.
Certain requirements are imposed on the quality of the materials used. They must be moisture resistant, have low adhesion to concrete and withstand the loads that appear during the setting process of concrete.
How to cut costs?
Special concrete laying technologies will help reduce costs. Such techniques are relevant if the formwork is rented. Methods of layer-by-layer and vertical pouring of mortar will help reduce material costs.
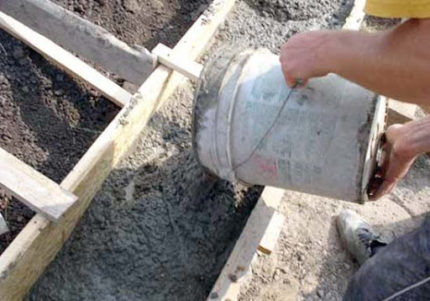
The formwork construction process in this case has some peculiarities. At the initial stage, builders install the shields just above the level of the first layer of pouring. This is followed by a short break, and after 3 days the next layer is poured. Subsequent panels are mounted taking into account the capture of the lower layer. Gradually the structure is increased to the required level.
An important nuance - after pouring each layer of mortar, it is necessary to remove the cement laitance that has formed on the surface of the concrete.
Vertical pouring of mortar is carried out in separate areas of the foundation base. The site is divided into 2-3 parts, concrete is poured alternately in all sectors.
Formwork for vertical pouring is installed as follows:
- horizontal rods are attached to the sides of the frame;
- after forming the base in the first sector, the rods are advanced half a meter;
- transfer the formwork to another vertical section.
The base layer should not be perfectly smooth; it should provide the required level of adhesion with the adjacent vertical layer.
When arranging the foundation, it is also very important to arrange it correctly drainage otherwise, in the future there is a risk of encountering dampness and mold in the basement.
Conclusions and useful video on the topic
Making wooden formwork with your own hands for a strip foundation with reinforcement with fiberglass reinforcement with a diameter of 8 mm. How to level formwork using a water level. Strengthening the formwork with braces to give additional rigidity to the structure:
Installation of reusable formwork using various materials. The master class was carried out by professional builders:
Calculation of materials for formwork with your own hands. The video presents detailed calculations for the construction of various formwork systems and specialist recommendations:
The period of operation of the building directly depends on the strength of the concrete foundation. By following the sequence of actions when constructing the formwork, you will be able to avoid a number of mistakes that can cause premature destruction of the foundation. Properly installed formwork will give the foundation the desired shape and will not allow it to sag or deform in the future.
Perhaps you have experience in constructing foundation formwork yourself, please share it with our readers. Tell us if there were any difficulties during construction and how you managed to overcome them. Leave your comments in the contact form.



