How to build a wooden well house yourself: a selection of the best ideas and an example of construction
Owners of country houses and seasonal dachas, deprived of a centralized water supply, are forced to resolve the issue of drinking and technical water on their own. It is not surprising that many people prefer to dig a well. But few people will be pleased with a head made of concrete rings or simple bricks - such a structure on a site requires proper design and decoration, don’t you agree?
Therefore, the logical conclusion of such construction is the installation of a house for a well. Which, if desired, you can make yourself. For this you will need the simplest set of tools and materials. Thus, wooden houses are very popular. But to make them you will also need power tools - it is much easier to cut a log with a chainsaw than with a hacksaw.
If you don’t have a chainsaw yet and you definitely want to decorate the well head with wood, then, along with buying logs, boards and timber, you need to immediately buy a saw. The popular rating of chainsaws, which contains the best offers that have been tested by experts and received positive user reviews, will help you not to make a mistake in choosing the best tool.
But if you have the necessary tools and materials, you can safely get to work. We will tell you in detail in our material where to start and what should be taken into account. Let's talk about the intricacies of building a house, give examples of interesting and original designs, and give recommendations on choosing the most suitable option.
The content of the article:
Types and functions of a well house
Having built concrete ring well or brick, it will not be superfluous to protect it from precipitation, dust, leaves, insects and small animals that can get into the water. The most popular protective devices among users are the house and the lid.
Home craftsmen approach their construction creatively - they choose the original shape of the structure and use various decorative elements. Therefore, the house, in addition to protective function, also performs aesthetic – helps to create a holistic composition on the site.
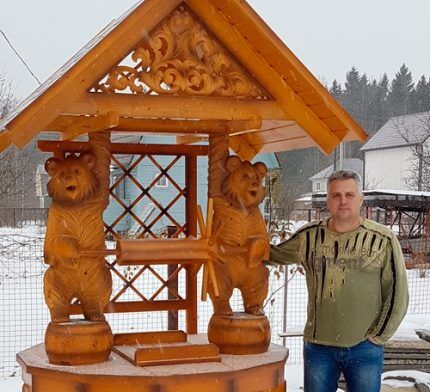
Types of well houses
Houses are divided into the following groups according to their appearance:
- rooftop or open house;
- a full-fledged house with a door or a closed type;
- gazebo house is an original open-type design.
Which option to choose depends only on the wishes of the owner and his financial capabilities. Moreover, you can build a house on your own or, if you don’t want to bother, buy a ready-made one in a store. But be prepared for the fact that inexpensive options look, to put it mildly, sad. And nice solutions will not be cheap.
And if you want something original, stylish and fits into the general style of the local area, then the solution is to make it to order (quite expensive) or make it yourself.
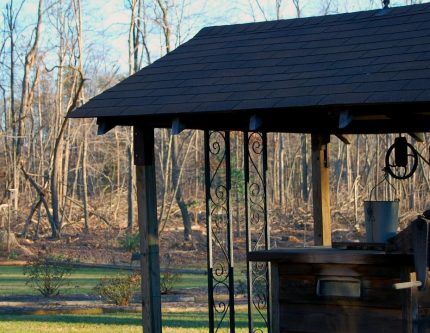
For the convenience and safe operation of the well, the design of the house should include the following elements:
- gate with chain or rope;
- cover – relevant for a roof house;
- roof and cladding.
We examined all these elements, their purpose and the features of the structure in more detail in the gallery.
There are many options for how you can decorate a house. And choosing one is quite difficult. To make it easier for you to navigate, in the next section of our article we will demonstrate visual examples of open and closed type houses.
Best design ideas
Perhaps the most important point is to decide on the desired design, shape and materials for making the house.The easiest way is to draw up a project or select an option on the Internet that matches the general style of the buildings located on the site.
You can also choose a solution that will become the “highlight” of the local area - an original shape, wood and stone cladding, carved elements, etc.
For inspiration, we suggest looking at a selection of the best house design ideas in the following gallery.
The open type of house is more popular. But, as a rule, it is most often a decorative element and requires additional protection - the manufacture of a protective cover. Otherwise, you will often have to practice cleaning the well. Therefore, the closed option wins in this regard. But its disadvantages are the complexity of manufacturing, greater consumption of materials, and, accordingly, higher cost.
As for the appearance, you should not consider the closed type of house too simple and uninteresting. It all depends on the owner’s imagination - sometimes the result is a real work of art.
We have presented interesting ideas for decorating a house for a closed well in the following photo collection.
The main stages of building a house
Having considered the design options, have you decided on the appropriate type of house and want to try your hand at building it?
Using the example of a simple closed house with a door, let's take a look at the main stages of construction and the procedure for doing so.
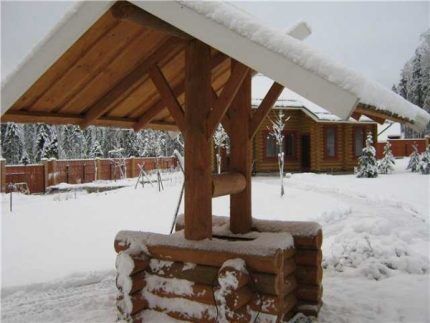
Stage #1 - creating a drawing and selecting materials
You should start by creating a drawing on which you will indicate the dimensions of each structural element. Next, we give as an example a drawing of a gable roof made of beams and boards (lining).
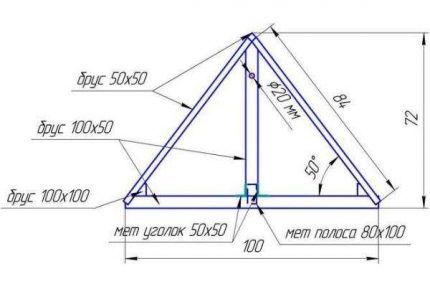
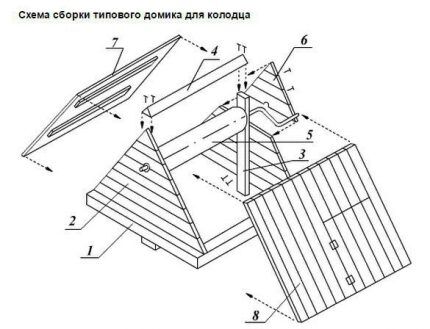
When creating a drawing, you need to calculate what materials and in what quantities will be needed.
For such a small house you will need approximately the following set of materials:
- wooden beam – for the manufacture of rafters, ridge, base and their fastening, as well as timber for support;
- log – for the manufacture of gates (drums);
- boards – for gables and roof slopes, and as a stand for placing a bucket;
- metal rods – for making handles and fastening gates;
- small consumables — metal bushings, washers, door hinges, handle;
- nails or screws;
- bucket and rope or chain.
As for the amount of materials, in each specific case the consumption will depend on the size of the product and its shape.
Stage #2 - preparing tools and wood
Having collected the necessary materials and purchased the missing ones, it’s time to prepare the following tools:
- chainsaw, jigsaw, circular saw or grinder + wood disc;
- drill or hammer drill;
- hammer, screwdriver;
- level, tape measure, pencil.
Also at this stage, you can prepare the wood - level, trim, treat with antiseptic and antifungal protective agents.
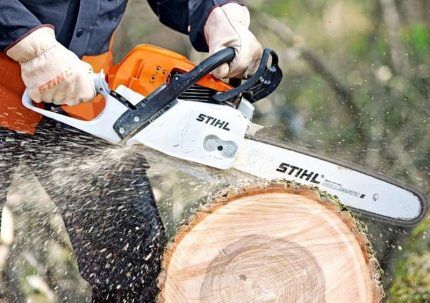
If you have never worked with power tools and are planning to cut wood with an angle grinder, in such a situation we recommend that you familiarize yourself with rules for using an angle grinder.
Stage #3 - making the frame
First you need to measure the head of the well and, based on these measurements, create a drawing of the basic structure.
Next, mark the beams and boards into the required sections and cut them. Then assemble the frame of the future house and its base.
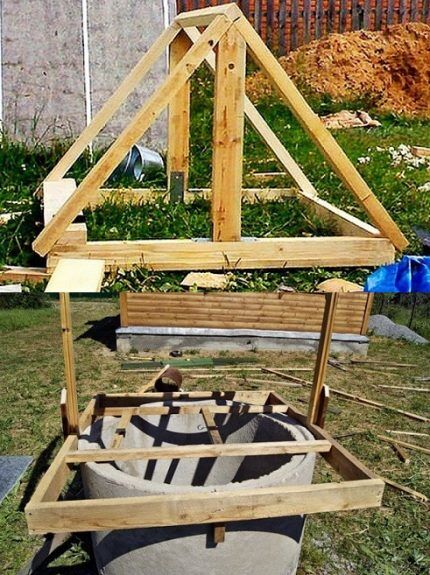
Stage #4 - fastening the gate
At this stage, a gate is made by processing the log and driving a metal rod into it on one side and a metal handle on the other.They attach it to the vertical posts with metal plates.
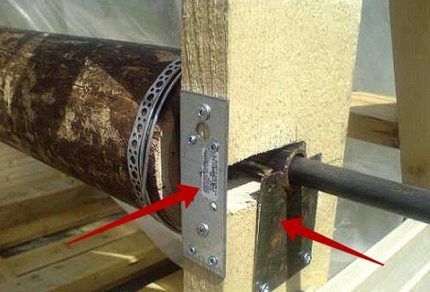
Stage #5 - cladding and decor
Now you need to assemble the doors from the boards and attach them. Then nail the boards/lining to the frame and cover it with a waterproofing layer.
How to do all this is clearly demonstrated in the following photo selection.
This completes the assembly of the simple house. Did this process seem complicated to you and you don’t know how to process wood at all? You can try to assemble a house from other materials - stainless steel or galvanized steel.
It is also important to take into account the climate characteristics of your region - if you have frosty winters, then when choosing a material for cladding the head you should immediately take care insulating a well for the winter.
Conclusions and useful video on the topic
Video on how to build a nice house on a well:
A selection of interesting well design options in this video:
It will also be useful to see your personal experience in making a frame homemade well house.
Part 1:
Part 2:
Having at hand a minimal set of tools and available materials (leftovers after repairs), you can build a wooden house for a well on your own. The main thing is to decide in advance on the shape and dimensions, draw up a drawing and you can get started. If you want to create something unique, you can decorate the finished house in an original way, using natural or artificial stone, tiles, sculptures, flowers, carved elements, etc.
Do you still have questions about making a house with your own hands? Or want to tell other users about your construction experience? Write your comments, ask questions, share your experience and original photos of your own well-made house - the feedback form is located below.



