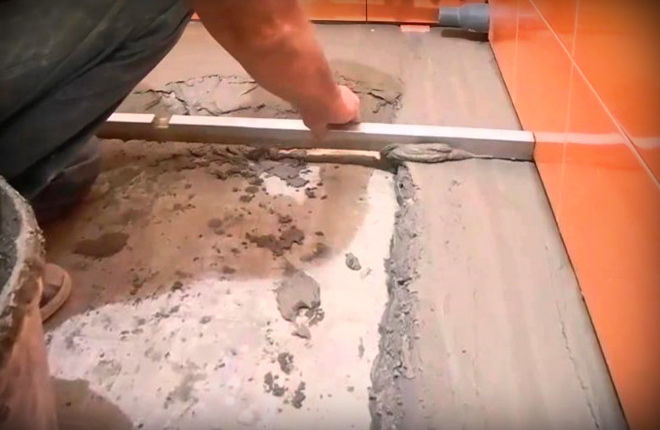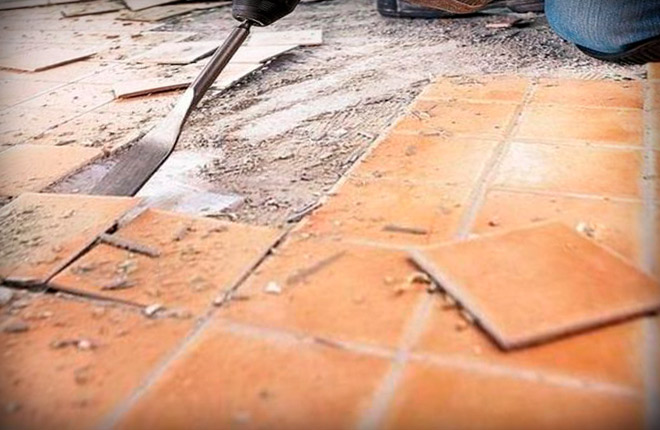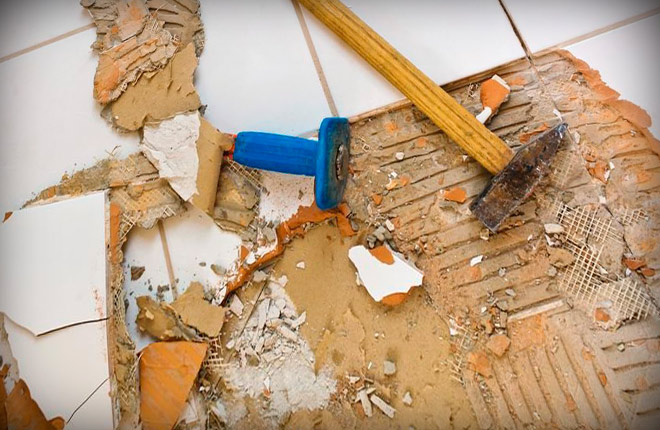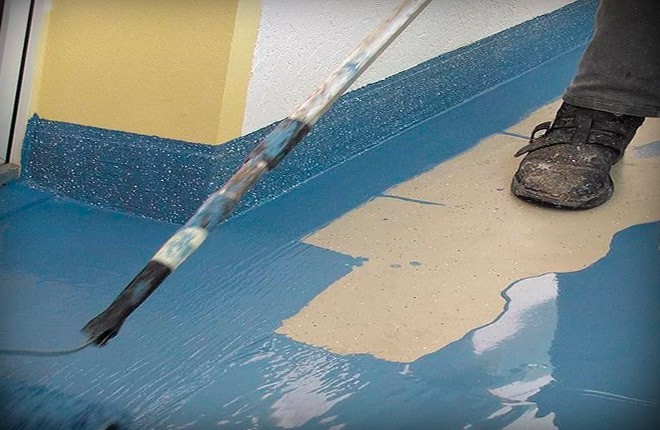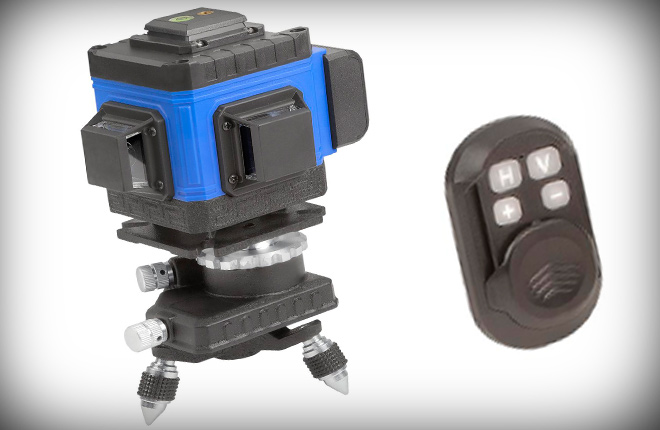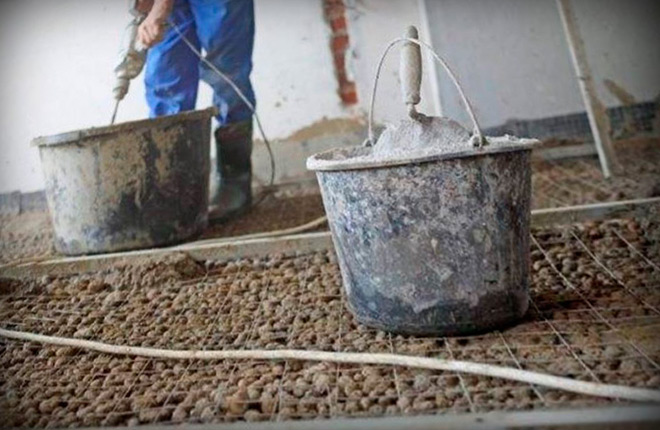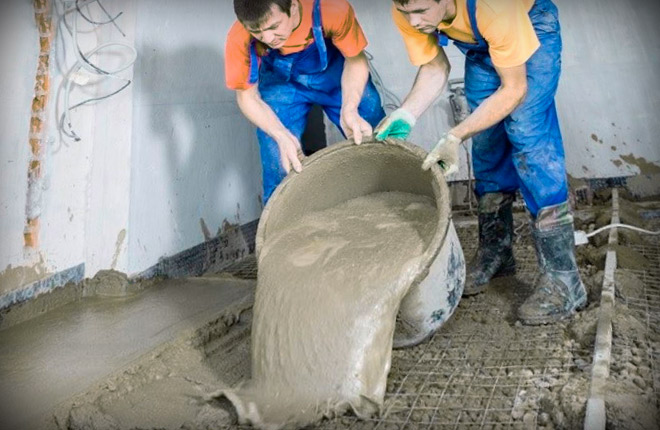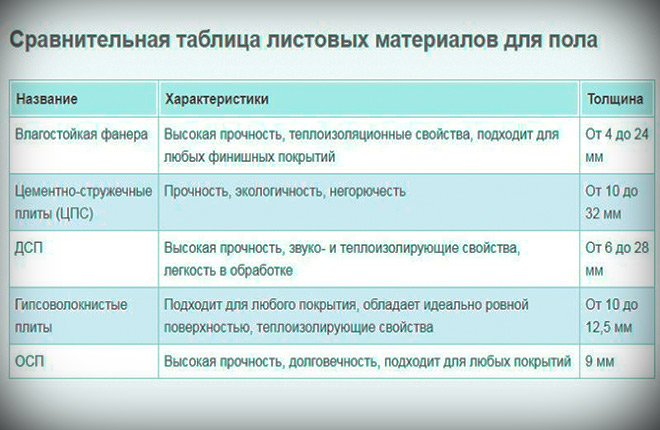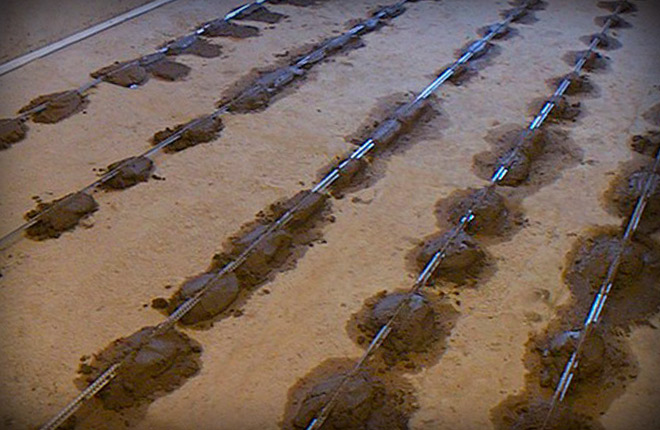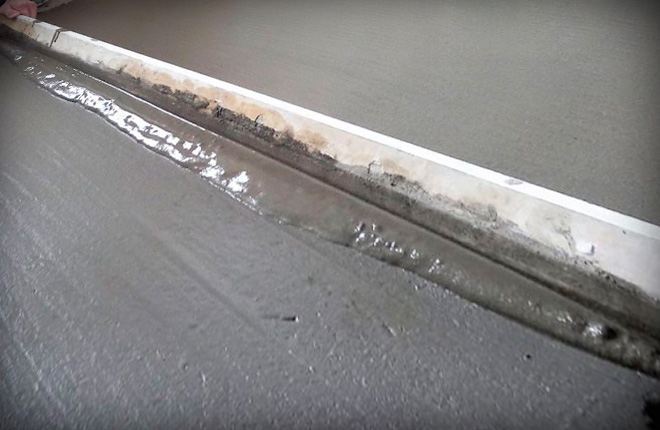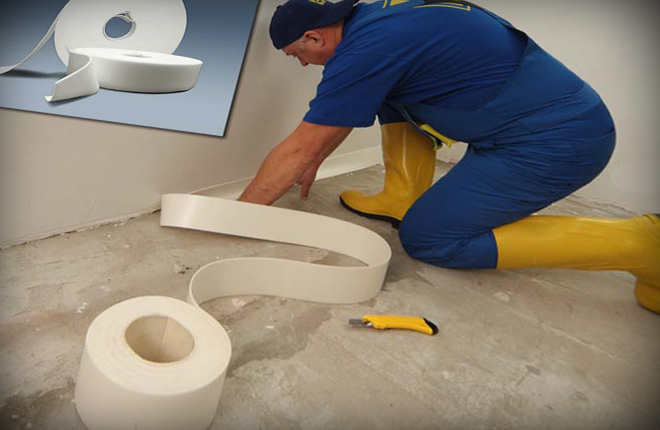How to level the floor under the bathroom with your own hands: step-by-step instructions, necessary materials
Inspecting the premises before replacing a bathtub always brings surprises.In most cases, the base laid with floor tiles was either done incorrectly from the very beginning, or sagged over time. In general, it needs to be changed or repaired, but how to level the floor in the bathroom so as not to do unnecessary work, and the result of leveling will last for a long time?
The content of the article:
What is the coverage requirement?
The worst solution is not to level, to leave everything as is. There is clearly no need to count on the fact that height differences can be compensated for by using pads or adjusting the screw legs. The floor needs to be leveled for many reasons. At least so that you can install a new bathtub without problems, and water and all liquids that fall on the floor do not flow under it and do not collect there in a puddle.
It's not just a matter of knocking down the old coating and laying down a new one. The floor under the bathroom, as in the entire room, must meet certain requirements:
- The surface must be flat and strictly horizontal. These two conditions will help when setting the drain slope on new sewer pipes and bathtubs. In addition, without a flat subfloor, it is impossible to lay a normal floor covering.
- High-quality waterproofing. The floor, especially in the bathroom, should not leak to neighbors on the floor below. In addition, a poorly drying, always wet floor creates additional conditions for the development of fungus under the tiles and on the walls.
- The presence of insulation under the screed over the entire surface.
A cold bathroom floor means that water evaporation will be much worse.The seams will remain raw.
Step-by-step instruction
It is clear that before leveling the surface, you will need to dismantle the old bathtub and remove all objects standing on the floor or those that may interfere with work. The plan for leveling the base under the bathtub consists of four sequential operations:
- We cut off the excess, clean off the old masonry adhesive, remove pieces of tiles, cement-sand screed and waterproofing. If the floor under the bathroom was not insulated, and the rest of the surface was covered with thermal insulation, then you will need to remove everything down to the rough base of the slab.
- We strengthen the surface of the concrete or screed, repair all the cracks, they will definitely be in the area under the bathtub due to the constant waterlogging of the concrete.
- Apply the first layer of waterproofing.
- We install insulation.
- We make a leveling screed over the insulating layer.
- Finish waterproofing of the floor.
Finally, the flooring is laid. This could be tiles or self-leveling flooring. Linoleum or laminate has no place in a damp room. It will always be damp under the linoleum panel, and therefore fungus may appear. There is no point in laying slats directly on the screed under the bathtub; the coating will become unusable after just a year of service.
Preparing the surface
First of all, we remove the existing plumbing fixtures in the room, remove the bathtub, remove sewer pipes, drains, and anything that may interfere with the correct leveling of the floor. Remains of tile adhesive can be cleaned off with a trowel. There is no point in cutting with a chisel; you can make a hole, which will be difficult to level later.
First, we knock down pieces along the walls with a puncher, carefully and without fanaticism. If there is a layer of insulation under the tiles, then this will also need to be cut out and removed.Most likely, ordinary expanded clay was used as thermal insulation for the floor in the bathroom, and for waterproofing, builders usually lay glass roofing felt or, even worse, pieces of roofing felt glued with resin at the joints.
All this needs to be cut down to the concrete slab. Why is that? Firstly, the old floor insulation, especially the area under the bathroom, has clearly already lost half of its heat-insulating qualities. Therefore, if you are leveling the floor in the bathroom, then why not restore the insulation?
Secondly, it is very important to obtain a margin for the thickness of the future screed. If the height from the concrete slab to the door threshold level is at least 150 mm, then insulating and leveling the floor will not be difficult. But if the height difference is only 30-50 mm, then problems may arise. In order to make a strong cement-sand screed, level the floor for laying tiles, and even lay waterproofing and insulation on the entire bathroom floor, a reserve of 50 mm is clearly not enough.
After cleaning, removing debris and screed residues with old thermal insulation, a clean, dry surface of the floor slab should be left.
Preparing the Slab
The first step is to repair the floor slab. Along the perimeter of the room along the walls, in the area under the bathroom, wherever water flowed in, cracks and stains from rusted fittings could appear on the concrete. All cracks must be treated with a deep penetration primer and rubbed with a repair mixture.
Before leveling the floor, you need to “patch up” the floor slab. Pay special attention to the joints along the lower edge of the walls. The remaining material is removed with a trowel and sanded.
Bottom layer of waterproofing
It is recommended to lay two layers of rubber or butyl styrene waterproofing on top of the concrete slab.Apply every 4 hours, be sure to place a sheet of fiberboard under your feet so that your shoes do not tear the still soft layer of rubber. You also need to glue the bottom edge of the walls so that you end up with an impromptu bathtub 10 cm high.
Builders often criticize the use of a base layer of waterproofing. It is believed that this scheme is used only on the bathroom floors of private houses, but for an apartment, water protection along the floor slab is relevant, especially since leveling the floor is not required.
In fact, additional waterproofing is needed to protect the insulation and screed from water. If a neighbor has a flood through the wall or on the floor above, water will flow along the joints in the floor slabs. This means that the expanded clay may get wet. Then you will need to change everything and level the floor from scratch.
Choosing a solution
After the rough waterproofing layer has dried, you need to install a laser level on the floor and make a map of the differences in surface heights. We simply use a ruler to measure the distance from the floor to the beam. You need to go from the center to each wall and along the diagonals to the corners. This map will come in handy when you need to finally level the bathroom floor.
The next step is to fill the screed and lay the insulation. Depending on the chosen scheme, thermal insulation of the bathroom floor, two types of insulation are used:
- Penoplex or EPPS 25 mm thick;
- Expanded clay of two fractions, sand (up to 5 mm) and crushed stone (pellet size up to 15 mm).
If the height difference from the threshold level to the waterproofing is very large, then you can lay foam plastic sheets 50 mm thick, two layers of 25 mm each with overlapping joints.In the bathroom it is still better to use penoplex; it is stronger and holds its size better under pressure, which will be very useful when you need to lay and level the floor covering.
The floor itself can be leveled only with a cement-sand mixture (CSM) or a self-leveling composite polymer (self-leveling floor). DSP can be purchased ready-made in bags of 10 kg and 30 kg. The mixture, which can be used to level any floor, is quite possible to make with your own hands. The mixing is done with ShPTs300 cement: 1 part plus 2.5 parts of washed river sand, sifted and dried. After kneading, add 100 ml of PVA to the bucket of the prepared solution. But if you have never had to level the floors before, then it is better to buy a ready-made DSP.
Self-leveling mixtures are used only for final leveling. Self-leveling flooring is quite expensive, so there is no point in leveling the subfloor with it.
Wet screed
In any case, the first layer of the bottom waterproofing needs to be done by DSP. If the floors in the bathroom are very curved or have a large slope, then a rough screed will help to pre-level the surface to an acceptable level. What cannot be leveled at this stage can be compensated for with self-leveling floors or when laying tiles.
Rough screed can be made using slab technology:
- We lay wooden plugs (50x30x20 mm) on the surface in rows, one every 30 cm. On top of the plugs we lay strips of metal or, better yet, fiberglass mesh with a cell size of 15 mm. Each strip must be checked for level and, if possible, leveled horizontally.
- Pour in the solution; its consistency should be more liquid than thick sour cream. Fill the entire floor so that the mesh is completely hidden under the DSP layer.
- As soon as the mixture begins to set (harden), spray a small amount of water on the surface and use a wooden mop to level the still liquid but already viscous screed.
You can level it by following two paint cords stretched above the floor on opposite walls, or by following the beam of a laser level. As soon as the mixture thickens until traces of the surface from the tool appear, the bathroom door is closed for a day. For another three days the screed will gain strength. During this period, you can still clean up something and level it on its surface.
With expanded clay
If the task was only to level the floor without insulation, then it would be possible not to make a rough screed. But for laying EPS or under filling with expanded clay, preliminary leveling by filling the DSP must be done. Otherwise, over time, under load, the pellets would move along the slope towards one of the walls and holes would form in the floor somewhere under the bathroom.
For insulation you need to pour a layer expanded clay, first with fine sand (sand) 10-20 mm, then with expanded clay crushed stone up to 100 mm thick.
Semi-dry
Most of the solution is spent on the screed laid on top of the insulation. Accordingly, when trying to level the floor, the thickness of the mortar layer increases.
For small bathroom spaces, you can use a semi-dry option, when the backfill insulation is not hidden under a layer of mortar, but is pre-covered with waterproof cement particle boards or waterproof plasterboard.
The joints between individual sheets, as well as the line where the floor meets the walls of the bathroom, are sealed with sealant or special insulating tape.
Self-leveling mixtures
It is clear that laying thermal insulation with further screed using wet or semi-dry technology does not guarantee a flat surface. The solution may shrink or the slabs may lie unevenly on the insulation. In general, before laying tiles or any other floor covering, the floor must be completely leveled.
The easiest way is to use a self-leveling mixture. This is a polymer powder of self-hardening resin with a mineral filler. The composition is diluted with water or a special solvent to a viscous liquid.
To level the floor under the tiles, it is enough to fill it with liquid polymer so that the layer is at least 25 mm thick. If you do it according to the instructions, the floor will be strong and rigid; you can install a bathtub or any other plumbing fixtures.
Self-leveling floors do not have adequate resistance to detergents and soapy water spilled from the bathtub, so the room requires additional waterproofing and tiles. There is no need to level such a base anymore.
We install beacons
If you level the floor according to the traditional scheme with expanded clay insulation and wet screed, you cannot do without beacons. These are long slats made of larch or oak impregnated with drying oil, which help level the bathroom floor in a horizontal plane.
The beacons are placed on a solid base (slab), on which expanded clay is poured, and fixed with the help of holders. If you do not use insulation, you can level and fix it with a small amount of plaster. Beacons can be placed on EPS slabs, but not on expanded clay, otherwise it will be impossible to level them.
Once the top edges of all the slats are aligned in the same horizontal plane, you can lay the DSP screed.
Filling the screed
To level the bathroom floor along the beacons, you can use a liquid solution, but then there is a risk of the guides floating up (squeezing out the wooden slats). In addition, cement-sand mixtures with a large amount of water cause severe shrinkage.
Therefore, for the bathroom it is better to use a solution of medium viscosity; it is mixed in large tanks (containers) and unloaded into the space between the beacons, so that the mixture evenly fills the entire space under the slats.
After part of the central fiber structure has been laid, the concrete floor must be leveled according to the rule. To do this, the tool is supported on the beacon slats and pulled in a horizontal plane. Depending on the size of the bathroom, you will have to pour out the solution and level the floor several times. The specific number of repetitions depends on how far you can reach with the rule on the beacons and level the screed.
Leveling for tiles
At room temperature, the screed sets in 5-6 hours to a semi-solid state. That is, the DSP material is already hard, but it can still be cut with a spatula or knife. If you lay a sheet of 12 mm plywood on the screed, you can carefully walk on the still fresh DSP.
At this stage, you need to finally level the floor in the bathroom. You can use a laser level, but a bubble level is better. With its help, we check for the presence of slopes, humps and holes on the floor. You need to cut off the excess mortar with a spatula, and then sand it with a plastic rule and water. In this way you need to level the entire floor.
In addition, you need to remove the wooden slats of the beacons from the screed. If the material is not wood, then they can be left in concrete.
We do waterproofing
No earlier than three days later, a layer of insulation should be applied to the bathroom floor.If you have time, you need to clean up the remaining mortar that has fallen on the bathroom walls, remove dried DSP from the corners, clean and level the floor in front of the threshold. The floor must be perfectly dry and clean.
If you need to additionally grind the screed to remove the defect and level the surface, then after work the concrete will need to be washed and dried. Otherwise, the waterproofing may not adhere to the cement surface.
For a bathroom, it is recommended to apply waterproofing in two layers or once, but with preliminary priming of the cement with a primer. There is not much difference, but you should not lay too thick a layer of waterproofing. It will not be possible to level the floor; it will only cause problems with the floor covering.
Waterproofing is glued to the lower part of the walls with an overlap to the floor. This is done to prevent water from flowing into the joint between the floor and the walls of the bathroom. The primer is applied several hours before the main layer of insulation; it is best to use a brush with medium-hard bristles.
The insulation itself is applied with a roller or brush, depending on the viscosity of the material. Usually the floor in the bathroom is “rolled” twice: in the longitudinal and transverse directions.
Important! After installing the waterproofing, it will be impossible to level the floor by cleaning the concrete. Therefore, all finishing operations on the concrete surface must be completed before waterproofing.
Materials needed
In order to level the floor, it is not necessary to use expensive imported materials. There are some things you can do yourself, for example, DSP. On sale, a 50 kg bag will cost 230-250 rubles, but if you do it yourself, you will only have to spend money on ShPTs300 cement. One ten-liter tank of ready-mixed cement-sand mortar will require about 4 kg of cement.
For self-leveling floors, you can buy a Knauf self-leveling mixture or the same “Prospector”, which will cost less, although it will take longer to level.
To insulate the bathroom floor you will need at least a cube of expanded clay; it is cheap, up to 50 rubles. bag. For lighthouses, it is better to buy plastic or aluminum slats; after you level the floor, they can be left in the screed.
For waterproofing, “Penetron” or any other material similar in composition is suitable.
It is quite possible to level the floor in the bathroom even on your own, without the involvement of craftsmen and specialists. All that is required is to follow the sequence of work and not try to speed up the process. You need to level the floor in the bathroom once, but efficiently, and forget about past problems.
Tell us about your experience and how you level the floor in the bathroom or in other rooms. What problems arose and how they were solved during the work.
