How to arrange air heating for a country house: rules and construction plans
Traditionally, water is used as a coolant in heating systems. This conventional heating method has both advantages and disadvantages.When building your own home, the owner's possibilities for experimentation are almost unlimited.
It makes sense to consider alternative options. The most interesting of them is air heating of a country house. We will dwell on it in more detail in this article.
The content of the article:
How to warm up a house with air?
Air is a very effective coolant, much more convenient than water. The simplest option for such heating is conventional fan heater. This device, consisting of a fan and a heating coil, can warm up a small room in literally a matter of minutes. Of course, for a private home you will need more serious equipment.
Gas or gas can be used as a heat source solid fuel boiler. An electric heater is also suitable, but this option is not considered very profitable, since electricity costs increase significantly.
An interesting and environmentally friendly heating option is the use of solar panels or solar collector. Such systems are placed on the roof. They either directly transfer thermal energy from the sun to a heat exchanger or convert it into inexpensive electrical energy. In the latter case, the fan can also be powered from the battery.
The air is heated in a heat exchanger and supplied to individual rooms through air ducts. These are rather bulky structures made of durable metal. The cross-section of the air ducts is significantly larger than the diameter of the water heating pipe.
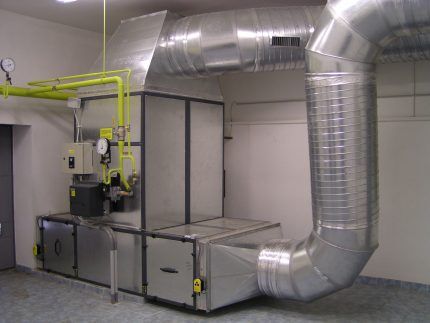
But radiators for air heating are not needed. Warm air simply fills the rooms through special grilles.As you know, hot gas tends to rise. Cold air will be forced downwards.
From here, cold air flows move back to the heat exchanger, heat up, enter the rooms, etc.
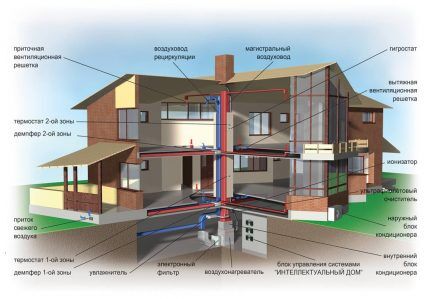
Almost all air heating systems include the installation of a fan, which blows hot air and forces it to move through the heating system. The presence of such a device makes the system dependent on electrical energy.
You can also make a system in which hot air moves naturally, without any fan. However, the efficiency of such systems usually leaves much to be desired, since the rooms in this case warm up too slowly.
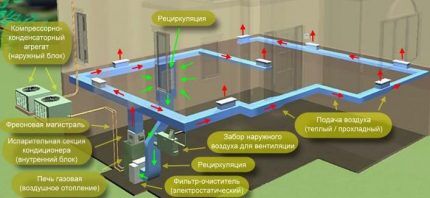
Features of air heating
Compared to traditional water heating, air systems have many advantages. For example, there is a high efficiency of such a system, which can be 90%. The efficiency of water heating rarely reaches 65%.
If air heating is arranged correctly, the air warms up the rooms extremely quickly, literally in a matter of minutes. The temperature in the rooms is regulated using automatic equipment that turns the heating device on and off as needed.
As a result, the house is always warm, and heating costs are reduced.Using an air heating system is easier. Air ducts do not become clogged as often as hot water heating pipes and therefore require cleaning less often.
For obvious reasons, owners of air heating systems do not have problems with leaks, as well as with the threat of pipes freezing if the boiler for some reason stops working during the cold season.
Having learned about the advantages of air heating, you should also evaluate its disadvantages. To begin with, installing such a system in an already built house is very difficult, and not always possible. You cannot simply dismantle the pipes and radiators of water heating and install air ducts and grilles instead, since completely different principles are used here.
Bulky air ducts will take up much more space, and they won’t look very aesthetically pleasing along the walls. They are usually placed behind suspended ceilings, false panels, etc. In fact, such a heating reorganization will require a serious overhaul of the entire house.
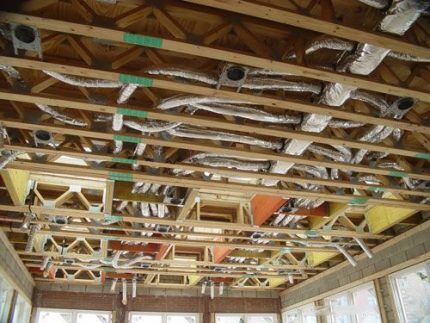
Before you start breaking down walls, you will have to carry out serious engineering calculations. That is why it is recommended to install air heating in the house at the stage of its construction. And all the necessary calculations are carried out during the design of the building. In this case, you can get a convenient, reliable and highly efficient heating system.
Another problem is the dependence of the air heating of a private house on the availability of electricity. The fan does not spin, the hot air does not move, the rooms cool down as quickly as they warmed up. You will have to spend money on some alternative source of electricity, for example, a generator.
System Design Principles
When designing air heating systems, many important factors are taken into account. First of all, this is the heat demand of each individual room, as well as the heat loss for each room. Doors, windows, vents and other objects allow precious kilojoules of heat energy to escape.
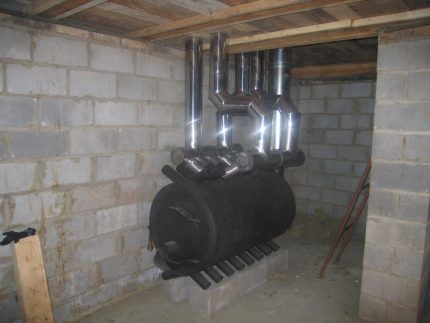
The most important point is the presence of high-quality insulation of the building. If the house has plastic windows, good doors, and its facade is reliably insulated, there will be less heat loss, and heating costs can be significantly reduced. If we are talking about the reconstruction of a building, we should start with insulation design.
After the need for thermal energy and its costs are correlated, the power of the heating equipment is calculated and its type is selected. Then the hot air flow parameters are calculated. Special aerodynamic calculations are performed to calculate the required dimensions of the air ducts.
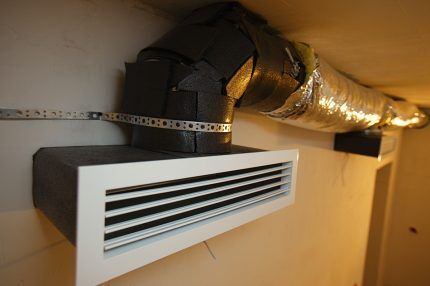
You can preliminarily calculate the power of the equipment based on the following figures: for heating every 10 sq. meters of room you will need about 0.7-0.8 kW of heat. This is provided that the house is well insulated, otherwise more powerful equipment will be needed. But it is better to entrust complete design and detailed calculations to an experienced engineer.
Incorrect calculations can have a very bad effect on the state of the finished system.An unprofessionally designed air heating system is characterized by such problems as frequent equipment breakdowns, overheating of indoor air, overheating of equipment, drafts, and increased noise levels.
Simultaneously with designing an air heating system, it makes sense to think about the placement of stationary pieces of furniture in the house. Supply and exhaust grilles should be located in places away from the constant presence of people.
They also should not be hidden under cabinets, cabinets or other objects that impede the free movement of air masses.
In a multi-storey private house, it is recommended to place exhaust grilles in such a way that on the upper floors the cooled air is taken into the system from above, and on the lower floors - from below. This will ensure a more even distribution of heat throughout all rooms. Read more about how to correctly calculate air heating in this material.
Types of air heating systems
Among the heating systems known to science, three types can be distinguished:
- direct flow;
- recirculation (aka gravity);
- recirculation with partial intake of outside air.
Direct-flow systems are the most ancient and simplest in design. They were used back in Ancient Rome and were widespread in London before the start of the industrial and technological revolution.
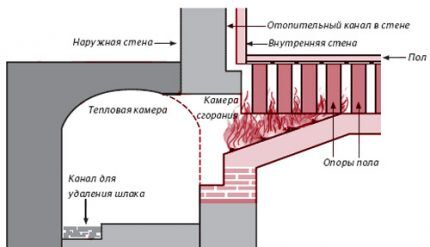
With a direct-flow system, the heating device, i.e., a wood-burning stove or fireplace, was located in the lower part of the house, optimally in the basement. The heat from the air heated by the stove rose upward and was transferred to the walls and ceilings.
To improve the circulation of hot air and heating efficiency, special holes were made in the floor.
The cooled air left the room through holes in the roof, and the stove (fireplace) warmed up new air masses coming from outside, since serious thermal insulation of buildings in those days was not yet developed.
The low efficiency of direct-flow systems is obvious. It requires the combustion of a large amount of fuel, but a significant part of the heat is absorbed by the material of the walls, floors and ceilings.
At the same time, the rooms are heated unevenly: it is too hot below, and the upper rooms no longer have time to warm up. Some of the heat generally left the house through the roof along with the air.
A more modern recirculation system appeared thanks to the development of gas heating. Heating equipment of this type allows you to warm up not the entire house, but only specific air masses. They form air flows that are directed from bottom to top to specific rooms.
At the same time, hot air masses displace cold air, which escapes through grates located in the floor of the room. Cold air flows through the ducts to the heater and returns to the system in the form of a hot stream. The recycling cycle repeats over and over again.
Thermal energy consumption with a recirculation heating system is several times less than when using a direct-flow circuit. But there are also disadvantages to this option. A closed system prevents air renewal, which worsens the quality of life in the house.
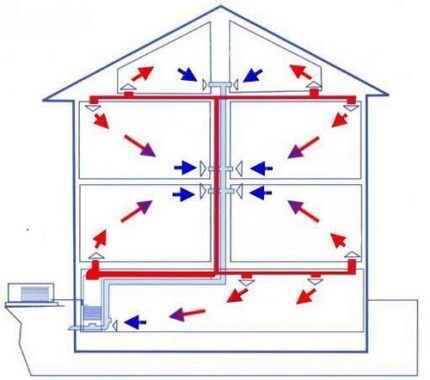
The problem can be partially solved using such means as filters, ionizers, humidifiers and so on. But good devices of this type are quite expensive, and their maintenance will require additional effort, as well as automation.
The problem of restoring air flows can be solved more effectively using a recirculation heating system with partial air intake from outside.
When arranging such a scheme, they provide for the partial removal of a small amount of air to the outside and the intake of the corresponding volume of air masses from the street. As a result, the composition of the air inside the building is regularly updated.
Recirculation systems operate on the gravitational principle: hot flows rise upward, and cold flows fall down. Unfortunately, not every building has such circulation efficiently enough. In this case, a fan is turned on in the system to force the recirculation process.
System installation features
If the calculations are carried out at a high professional level, and the design of the cottage air heating system is drawn up, you can carry out the installation yourself.
For this you will need:
- heating device;
- air ducts;
- fan;
- gratings;
- fasteners;
- tool for working with air ducts, etc.
A gas generator is usually used as a heater as the most cost-effective option. Air ducts can have a rectangular, square, round or oval cross-section.
Typically, suitable designs can be ordered from a company that manufactures ventilation systems.
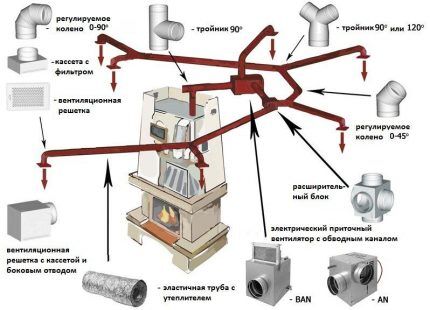
Typically, air ducts are made of galvanized steel; they are light enough so as not to overload the supporting structures of the house, and also have increased resistance to wear and corrosion. For rigid air ducts, you will need special elements that provide a slope of 45 or 90 degrees. But for flexible products such elements are not needed.
Air ducts are also made of ordinary steel, copper, plastic and other materials. There are even textile designs of this type. In places with high humidity, it is recommended to use copper elements as they are more resistant to such conditions.
Plastic structures are relatively inexpensive and can be used away from potential sources of fire.
Air ducts are fixed under the ceiling and floor, as well as inside the walls. If there is a need to lay the air duct not inside, but along the wall, it is covered with a false panel. Mounted in the ceiling and floor at the ends of the air ducts ventilation grates.
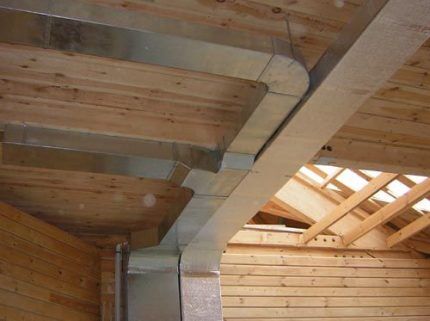
Air masses moving inside a structure can make some noise. To reduce this negative impact, it is recommended to hide the air ducts under a layer of sound insulation.
Typically, this material also has thermal insulation properties, which only increases the efficiency of the system.
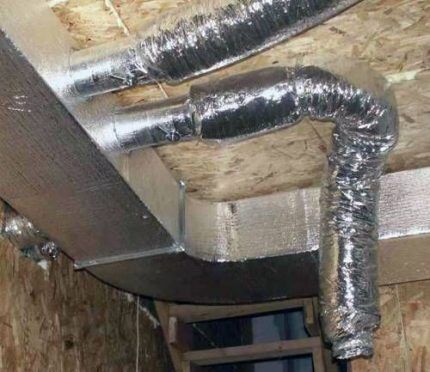
It is worth considering the option of purchasing air ducts that already have such an insulating layer applied. This will simplify and speed up installation work.
If there is a need to install a fan, or several such devices, then it is usually included in the system next to the heater. The fan is supplied with power and also provides a backup source of electricity.
The system also includes one or more filters. These can be mechanical cleaning filters that prevent the spread of dust particles. Along with these devices, it is recommended to install a carbon filter that absorbs various odors. Of course, filters need to be cleaned and/or replaced periodically.
Part of the air duct is led outside to provide fresh air. This section is supplied to the filter system, and then the air is supplied to the heat exchanger of the heating device. If installation work is carried out during the construction of a house, then its implementation usually does not cause any great difficulties. The main thing is a good project.
To improve the microclimate in the house, useful elements such as an air humidifier, ionizer, ultraviolet sterilizer, etc. are built into the air heating system.These elements are not mandatory, but if funds allow, you should not refuse them.
Another useful device is a ducted air conditioner. It is also built into the air duct system. This will allow you to use the system in the warm season to cool the air in the room.
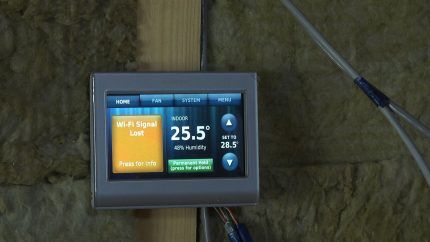
The final stage is connecting the automatic control system. You will need air temperature sensors in the rooms and a control panel with a processor that will process the received data and regulate the operation of the heating equipment.
Conclusions and useful video on the topic
Interesting information on calculations and design of air heating is shown here:
In this video you can see two options for relatively inexpensive installation of air heating systems using Russian-made devices and materials:
Air heating is a worthy and profitable option for heating a private home. It is more efficient than traditional water systems and can significantly improve the quality of life in your home. But to ensure the successful implementation of this idea, the system must be correctly calculated and professionally designed.
Do you have any questions? Or do you have personal experience using air heating for your home? Please share your own opinion on this issue. Leave comments, ask questions, share tips in the block below.



