Which heated floor to choose for laminate: a comparative analysis of the best options
The laminated coating has good performance characteristics, impressive and varied design.In combination with underfloor heating, it is an excellent option for residential areas.
In order to decide which heated floor to choose for laminate, it is necessary to compare installation methods and the nuances of using water and electric options. Let's take a closer look at all these points.
The content of the article:
General rules for flooring
The heating of the lamellas along the thickness when using a heated floor occurs much more than with ordinary “air” heating. Therefore, additional requirements for its physical and chemical properties are applied to the laminate.
Technical requirements for laminate
Due to thermal effects, the lamellas may become distorted. The coefficient of thermal expansion of the plates is small, but even taking this fact into account, it is necessary to use models only with a lock-type connection. Unlike glued laminate, this joint has a floating effect and will not allow swelling when heated.
For heated floors, use a special perforated backing. It is more rigid, has a reduced thickness and low thermal (thermal) resistance (0.04 - 0.06 m2*K/W). According to the standards specified in the EN 4725 standard, the total resistance value of the substrate and laminate should not exceed 0.15 m2*K/W.
Therefore, for example, an environmentally friendly cork base cannot be used, since it has good thermal insulation properties.
The floor surface must give off heat unhindered, so it is necessary to provide air access to it. Carpets and cabinets without legs should not be laid on the laminate flooring under which the heating elements are located. Otherwise, overheating of the closed area of the floor will occur.
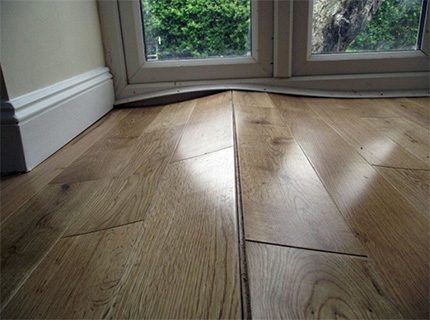
The floor heating zone extends beyond the boundaries of laid water pipes, electrical cables or electrical systems constructed from infrared film. Therefore, it is advisable to retreat some distance from the walls to prevent their lower part from heating up. This dries out the glue that holds the wallpaper and baseboard together.
You also need to calculate the distance from heating radiators, stoves and other heat sources. This must be done to prevent the temperature of the laminate from going beyond the permissible range.
After installing the floor, you need to draw up a plan diagram of the position of pipes, cables or infrared panels. As a result of redevelopment, it may be necessary to rigidly attach various objects to the floor, such as a bar counter or a children's sports wall. In this case, you will have to drill the floor to its base. Having a plan will help avoid deformation of the heating elements.
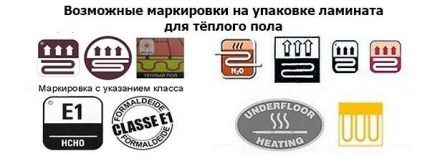
The problem of releasing harmful substances
In the manufacture of laminates, phenol-formaldehyde resins that contain methanal (formaldehyde) binders are used. This gas belongs to the toxic substances of the first hazard class. The intensity of its evaporation depends on the amount of heating of the impregnated boards.
The batch manufacturer indicates the permissible contact temperature, above which the evaporation process may begin (usually 27-30 °C).
For this reason, the following rules must be adhered to:
- Do not exceed the heating limits of the lamellas established by the manufacturer. To control the temperature it is enough to use temperature sensors.
- Comply with ventilation requirements for residential premises. The concentration of methanal, as well as other harmful gases (phenol, styrene, benzene, etc.), can be easily reduced through ventilation.
- Choose products with class E0 (no formaldehyde emissions) or E1 (minimal emissions). Safety laminate costs a little more than regular laminate, but it will ensure there are no health problems if the temperature control system fails.
After installation, to check the functionality of the heating and set the optimal parameters, a test run is performed. It is better to do this without permanent presence of residents in the premises. If a formaldehyde smell appears, which is similar to the smell of new furniture, you need to check the temperature characteristics of the floor and ventilate it.
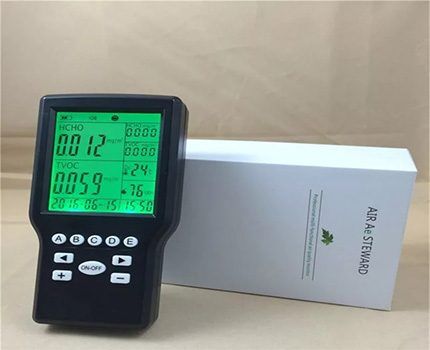
Heated floor systems
In total, there are three generally accepted ways to organize heating of the floor covering: using a water circuit, an electric cable and infrared plates.To understand which warm floor is better to install under laminate, you need to consider their differences in technology, complexity and cost of installation, as well as operating features.
Option No. 1 - using water heating
For this type of heating, a circuit located under the floor covering is used, consisting of small-diameter pipes through which hot water or other coolant circulates.
Using this method for apartment heating is allowed only on the first floors, but even there it is inappropriate, since connection to the common system requires approval, and difficulties will arise with temperature control.
This heating method is often and successfully used for private homes. With proper calculation of heat transfer and high-quality installation, it is quite effective. The main advantage of water heated floors is the low cost of heating the coolant compared to electric counterparts.
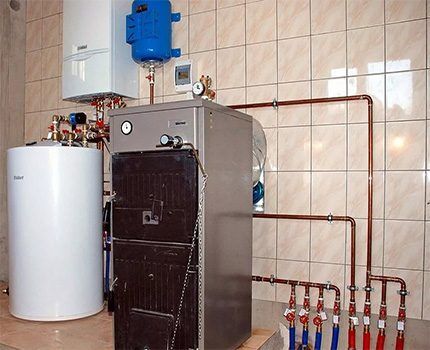
However, when choosing a solution in favor of a heated floor that operates based on the circulation of hot liquid, you will have to face some difficulties. Correct installation in compliance with all standards is quite complex, but necessary for the smooth operation of the system. Since repairs in the event of a breakdown are very labor-intensive and time-consuming, it is better to immediately carry out the installation in accordance with all the rules.
For large rooms, such as a living room or a kitchen combined with a hall, the heated floor scheme is divided into several areas.It is also necessary to select a separate circulation pump, since the natural movement of the coolant is impossible in the presence of a long horizontal section of pipes of small cross-section.
For a bathroom or toilet, you can use a specially designed pipe system that ensures water movement without the use of a pump.
For uniform supply of coolant, a distribution manifold with a mixing unit is used. It should be placed in a separate cabinet for free access to the adjustment systems. It will also be necessary to have an understanding of the operation of its numerous elements in order to be able to independently regulate temperature and pressure.
The pipe system laid on the base is filled with a screed of three parts sand and one part cement, which will serve as an accumulator and heat distributor. It is not recommended to use anhydrite (gypsum) or magnesite fill, as they are sensitive to moisture and even small defects in the pipes will cause problems.
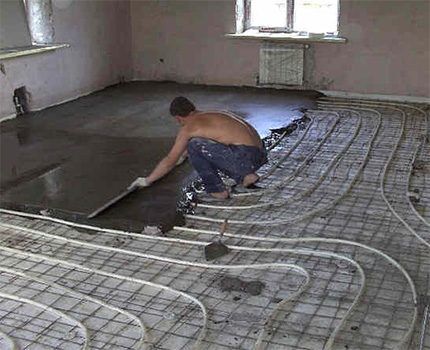
After laying the pipes, you must wait about 28 days for the poured mixture to harden. Then you need to supply cold coolant, gradually increasing its temperature by 3-5 degrees during the day. This will help adapt the base to operational realities, avoiding its cracking due to the temperature of the pipes.
The maximum temperature value at the entrance to the underfloor heating system depends on the thickness of the screed and ranges from 40 to 55 degrees.
Thus, the entire process of launching the system will take about a month.The final procedure - laying the underlay and laminate should be carried out on a screed that has completely cooled.
Water heated floors can be installed using “dry” technology. In this case, the pipes are placed in grooves created by polystyrene foam insulation or formed by the panels of the decking system.
A floor with water pipes laid in metal heat exchange plates is installed on the wooden floors, which contribute to uniform heating of the laminate. The effectiveness of this method is lower than that of the classic version using concrete screed.
Detailed instructions for connecting a water heated floor can be found in this article.
Option No. 2 - heating with an electric cable
The heating method using an electric cable is similar to the water heating method in terms of the heat transfer method. The wires are also enclosed in a screed, which accumulates heat and distributes it evenly under the base of the covering.
You can use anhydrite or magnesite screed, since there is no risk of water breakthrough. Their use will reduce the hardening time of the concrete base, which will reduce the period between the start of laying cables and laying the laminate to 10-12 days.
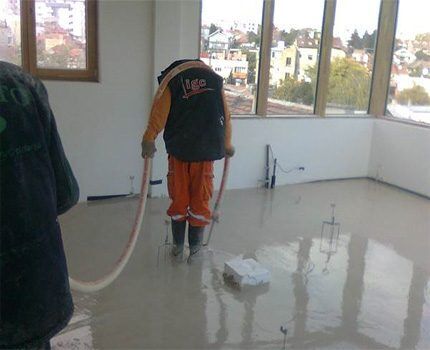
A total of three types of cable are used:
- Single-core resistive. Has constant heat transfer along the entire length. The connection of both ends of the cable to the electrical wiring occurs at one point.
- Two-wire resistive. Has the same characteristics as a single-core cable, but there is no need to connect the ends in one place.
- Self-regulating.Changes the power of its own heating depending on the temperature of the environment. Helps to establish the same temperature at different thermal conductivity coefficients of individual sections of the floor.
Electric flooring can also be purchased in the form of mats - a special mesh on which the cable is fixed. This will be slightly more expensive than ordinary wires, but installation will be faster and there is no risk of the cables shifting. Laying rules, total heat transfer and recommended screed thickness are described in the product instructions. You can read about the intricacies of choosing an electric heated floor Here.
The installation of electrical cables or mats itself is a little simpler and costs less than similar work on laying water heating pipes. Adjustment power The electric system is also easier, but the constant heating costs are much higher.
A technological obstacle to predominantly heating a house using electricity may be an excess of the total load relative to the maximum connected one. In this case, it is necessary to either abandon such an idea or submit an application to the supplier to increase the limit of electricity taken from the general energy system.
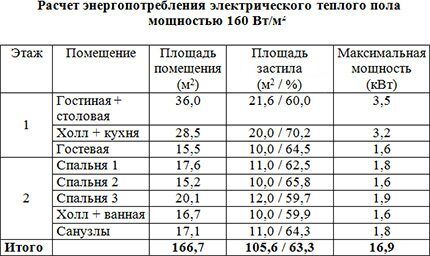
Option number 3 - use of infrared film
The film heating system is a flexible tape rolled into a roll. Electrical energy is converted into infrared radiation, which, when it hits the surface of an object, heats it.
Since radiation goes in both directions, a non-conducting reflective material is placed at the bottom of the roll to prevent heat loss. Typically, insulating materials with aluminum foil on the working side are used for these purposes.
The main advantage of the infrared method is that there is no need to install heating in the concrete screed. This significantly shortens the time between the start of work and the launch of the system into operation.
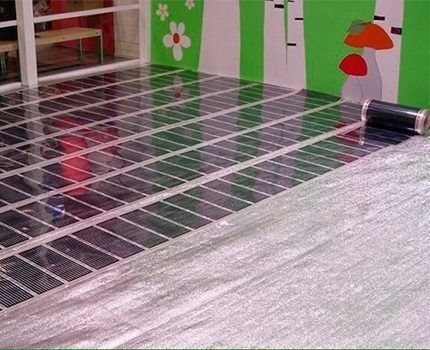
But on the other hand, the absence of a screed creates one of the main problems of film heating. The film should not be placed under cabinets, sofas and other heavy objects. Otherwise, as a result of the operation of part of the panels in a compressed state, fragmentary overheating of the system will occur with its complete failure.
The energy efficiency of infrared heating is higher than cable heating due to the absence of the need to heat the screed. The film's response to heating is also faster. However, the water and cable options retain heat longer, as they have greater inertia.
When installing cables or infrared film, electrician skills are required. During the installation process, you will have to perform work such as wiring, insulating contacts, connecting sensors and a thermostat.
We also recommend reading detailed instructions on installing a heated floor system under laminate on various floor coverings:
Conclusions and useful video on the topic
Filling the water circuit with a concrete screed:
Laying mats with electrical cable:
Step-by-step instructions on installing an infrared floor:
First of all, the choice of a heated floor depends on the possibility of connecting to hot water of the required temperature or to electricity of the required power, as well as on the economic feasibility of one or another option. Compliance with the requirements for the installation of heating elements and the correct choice of laminate according to technical parameters contributes to the long-term and trouble-free operation of the entire system.
Still can’t decide on the choice of heated flooring for laminate? Do you want to ask a question about the topic of the article? Please leave your comments and share your experience in the block below.




I'm building a house for my son. I want to make a warm floor. In a house where there are small children, this is just a godsend, let them crawl around. It's a pity that when my children were growing up, there was no such pleasure. Now I am studying the theoretical part of the question. There's a lot of useful information here. I will make a heated floor based on the circulation of hot water through pipes. Laminate on top. I was interested in how my friends arranged it. I think I can do what I set out to do, if only spring comes.
For me, too, the topic of underfloor heating just under laminate is relevant. Now we are planning to change the floor covering and equip the base for it with a heating system. Yes, I agree, there was no such convenience before. It’s good that now you can install this pleasure for yourself with real ease. Now the choice of “warm floors” is much wider. Therefore, for now I am approaching this issue from the point of view of study and comparison.
My husband and I have small children, so we installed heated floors not only in the rooms, but also in the bathroom.Now you can safely bathe your children and not worry about them getting sick. And if during repair work you do not violate the installation technology, then the problem of mold formation will be solved. Walking on a heated floor is a pleasure, even barefoot. The advantages of such coverage are obvious.