How to make overhead garage doors with your own hands: types, diagrams and assembly steps
The garage is the most important part of many private homes.Properly designed and constructed overhead garage doors can function for many years. Their installation may seem quite complicated to a beginner, but if you have experience and skills in performing welding work, you can cope with this task at home.
In this article we will look at how to make overhead garage doors with your own hands and what materials you will need for this. We will present the main stages of assembly and give useful recommendations, which will allow you to build functional gates that will not cost that much. We’ll also talk about the types of overhead gates and choosing the best option for making them yourself.
The content of the article:
Types of overhead gates
Before you start building overhead garage doors, it is important to understand their types and operating principles. Thus, overhead garage doors are distinguished by their appearance and operating mechanism.
They are:
- sectional;
- lift-and-swivel;
- roll
When choosing the most suitable garage door option, take into account your financial capabilities and engineering considerations.
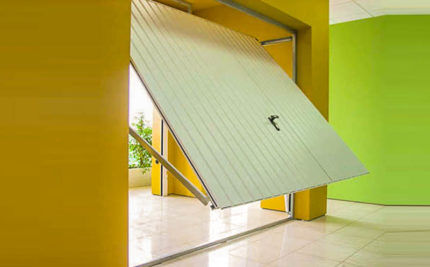
Thus, small garage doors can be raised and closed manually, while large ones must be equipped with automation. This will allow you to open and close the gate by pressing one button on the control panel. The features of each type of overhead garage door will be discussed in more detail below.
Sectional structure for garage
The sectional door leaf consists of several sections that are connected to each other using hinges. This design allows the sash to bend and straighten if necessary without any difficulty. The sash itself is made of stainless metals, galvanized and steel. Installation of each section is carried out in stages to avoid gaps between them. The number of sections at the minimum opening width should be at least three.
The design of sectional doors is simple. The metal profile is installed as rails and equipped with special rollers. They are attached to the sash, allowing it to move vertically. There are several ways to do this, but the principle will always be the same.
If the garage room is heated, then it is advisable to install warm gates with insulation. Cotton wool or polyurethane foam are often used as insulation. The material will protect the room from the cold.
Are you looking for an economical option for heating your garage? In our article we provided 5 most economical heating methods.
This type of gate produces a certain level of noise because the metal will rattle. This can be a decisive factor when choosing the type of garage door for a residential building.
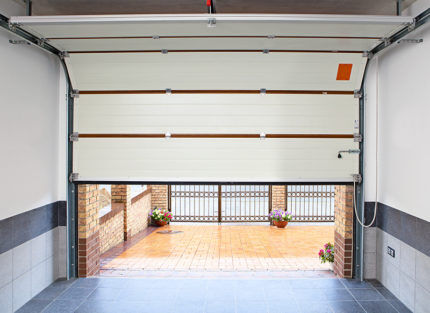
The main advantage of sectional doors is their flexibility. In other words, it is possible to choose sectional doors for absolutely any opening. This option is often made to order, and standard sizes are also available.
Up and over gate type
It has established itself as the most silent and reliable type of garage door. Their installation is considered the easiest compared to others.
The design consists of guides, a frame and a solid canvas. The guides allow the gate to rotate around its axis, and the frame is the basis of the structure and is made of metal pipes. Up and over gates are opened and closed using levers. When the gate is opened, its lower part is securely fixed under the ceiling.
The one-piece lift-and-turn design is quite heavy and makes the garage as safe and reliable as possible. They are almost impossible to hack from the outside. However, if any part of this canvas is damaged, you will have to replace it completely, which will not be cheap.
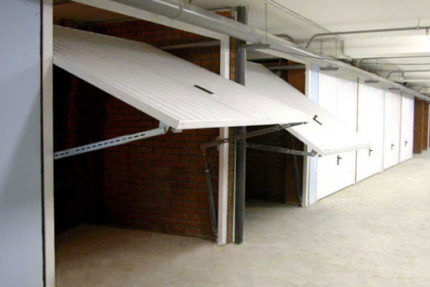
Up-and-over gates are installed only on rectangular openings. There remains a small gap between the opening and the canvas, which is covered with insulation. Despite this, the design is quite compact even when open, which allows it to be used in very cramped conditions.
Roller garage doors
Rolling overhead gates are also quite popular due to their versatility - they fit into any opening.Their design consists of an aluminum sash, a protective box and guide systems.
The sash is a set of roller shutter profiles. It is able to protect the room from precipitation, mechanical damage and foreign penetration.
Heated garages use door insulation. To ensure efficient and stable air exchange in the room, it is necessary to install special ventilation units in the canvas.
The guide system depends on the features of the structure and can be angular, double, reinforced and standard. The strength and reliability of the structure is ensured by the rollforming and extruded profile and protective boxes.
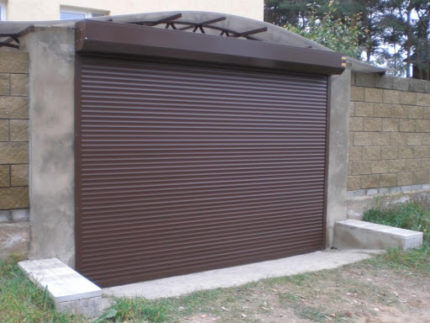
There are many shades of rolling gates on the market. Unlike other models, they are quite easy to install anywhere - in a garage with a low ceiling, a warehouse, in a shopping center, where communications (wiring, plumbing, etc.) run above.
If you need a gate not only for the garage, we recommend that you familiarize yourself with types of gates and consider options gate with wicket.
Stages of manufacturing overhead gates
Before starting installation work, you need to decide on the type of garage door: sectional ones are quite time-consuming and difficult to install (in sections), and not everyone likes roller doors.
To build gates without much difficulty, it is better to choose up-and-over gates, which even beginners can assemble.
Stage #1 - design of the structure
When drawing up a project, attention is paid to the dimensions of the frame, the lifting sash, the mechanism for moving the sash and the return spring assembly are designed.
At the design stage, it is imperative to take into account the space that the garage door occupies when open. It is advisable if it does not extend beyond the area intended for a private home.
To increase the durability and efficiency of the gate, insulation and corrosion protection can be provided. They are often insulated using basalt wool or polystyrene foam, and a galvanized steel sheet is sewn to the doors for corrosion resistance.
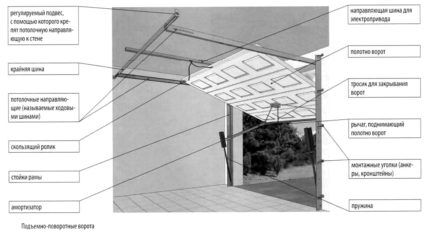
Stage #2 - preparation of materials and tools
To build reliable and functional up and over gates you need the following materials:
- counterweights;
- steel profile;
- profile pipe;
- steel guides;
- steel embedded parts;
- solid steel cable;
- rubber profiles for sealing;
- return springs;
- materials for creating gate leaves;
- finishing pads.
The main tools needed to create an up-and-over garage door are a tape measure, a spirit level, a welding machine, an electric drill, and a set of wrenches and screwdrivers.
Stage #3 - installation of the gate frame and hinges
The U-shaped gate frame should be installed first. It includes three wooden or steel beams that need to be buried into the floor screed from 20 mm. At the same time, the horizontal beam is fixed with steel angles or plates.
Now you need to start installing the guide hinges. The top bracket is installed literally under the garage ceiling. It should move freely and is usually targeted to the garage floor panel using steel pins.Next, two hinges are attached to the bracket using bolts.
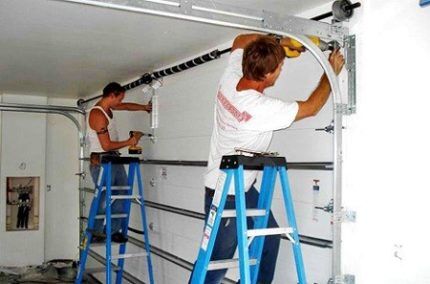
Stage #4 - assembly and installation of the sash
At first welding in progress frames made of steel angles. It must match the width and height of the opening.
Next, sandwich panels or a shield with a seal are attached to the frame using self-tapping screws. At this stage, the location of the castle is being thought through.
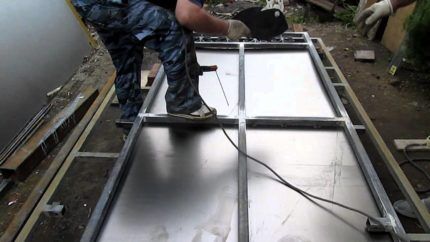
After final assembly of the sash, it is attached to the hinges with self-tapping screws. The levers must be parallel to each other and move freely, without jamming.
Stage #5 - installation of guides and springs
Guide profiles are rollers that are installed to the right or left of the upper bracket under the ceiling. After installation, it is important to check how smoothly they move.
After this, return springs are installed on the guide bracket, which are also placed in parallel. If the springs do not close the gate completely, then counterweights of the required mass are selected for them.
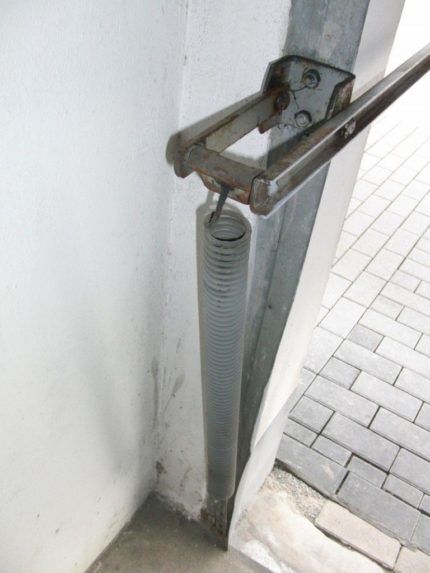
At the end, you need to plaster the joints using cement mortar. This will make the structure more stable. Steel plates can also be installed to prevent corrosion.
Conclusions and useful video on the topic
This video will clearly show each stage of installation of an up-and-over garage door:
To build high-quality and reliable overhead garage doors yourself, you need to draw up a project correctly and have certain skills and knowledge in the engineering field. In this article we described the main stages of the work. In principle, the installation process of overhead gates is short and does not require much effort. However, if you do not have experience and doubt your own abilities, you can take a closer look at store offers and choose the most suitable option for ready-made gates.
If you still have any questions, ask them in the comments. Our specialists will try to give the most detailed answer. If you have already tried to build overhead garage doors yourself, share your experience in the comments and add original photos of the gates you made yourself.



