Installation of a toilet installation: detailed instructions for installing a wall-mounted toilet
When arranging a bathroom in a house or apartment, owners often face the problem of how to “hide” unaesthetic utility connections. In addition, they are interested in the question of how to rationally manage useful space.There is an excellent option - installing a toilet installation that solves both problems.
The design for attaching a wall-hung toilet makes it possible to hide all communications and functional parts, including the flush cistern. The use of the installation visually increases the volume of the room. We will tell you how to install it, how decorative camouflage is performed, and how the plumbing bowl is then hung.
We have described in detail the process of installing support frames for wall-hung toilets and attaching them to the walls and floor. We outlined step-by-step instructions for installing different types of installations. The information presented for consideration was supplemented with visual diagrams, photo collections, and video instructions.
The content of the article:
- Types of installation systems
- Installation tools
- Determining the location for installing the system
- How to properly carry out preliminary marking?
- Block installation for wall-hung toilets
- Convenient solution for a floor-mounted toilet
- Features of installing a frame installation
- System health check
- Tips and tricks from professionals
- Conclusions and useful video on the topic
Types of installation systems
The modern market for construction and related equipment offers two types of installation systems. Both options are convenient and practical, and the choice depends on which walls the structure will be attached to and which parts of it will bear the main operational load.
Block installation - the simplest, budget option, however, its installation requires certain conditions. The structure can only be used on a main wall, having previously prepared a niche in it to accommodate the tank and connections to the sewerage system with water supply.
The second option involves lining the system with bricks, masking it with plasterboard or other sheet materials, followed by decorative cladding. These actions are carried out only after all installation activities are completed.
Strong anchors are required for fastening. They bear the main operational load. The main advantages of the model include a reasonable price and the ability to use the installation not only in conjunction with wall-hung toilets, but also with stationary floor-standing toilets.
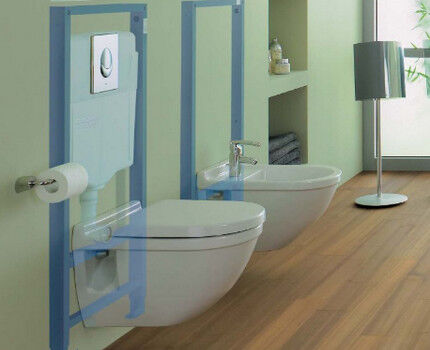
Frame installation belongs to a more complex type of construction, but makes it possible to fix the toilet on thin hollow partitions or plasterboard walls. It is considered a very reliable system and has all the characteristics to hold both the plumbing module and itself.
Placed on the floor or foundation. Allows several mounting options: with special elements to four points on the wall, to two points on the floor and two on the wall, or only to the base of the floor using stable paws. The main load falls on the lower part of the base.
The main advantage of the frame installation is the adjustable legs. They can be set to any desired and comfortable height. The design is suitable for installation in rooms of non-standard shape, easily fits into the most unexpected design and can even be located in a corner without hiding the useful space of the bathroom.
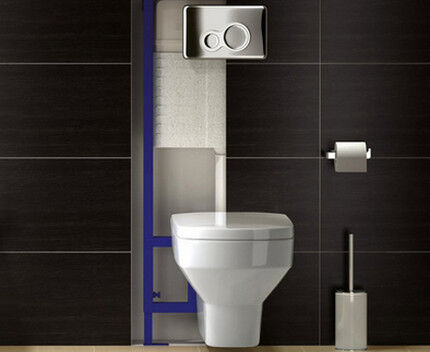
The dimensions of block systems are always standard.Their width is 50 centimeters, their depth ranges from 10 to 15 cm, and their height does not exceed 1 meter. Frame installations have a base width from 50 to 60 cm, a depth from 15 to 30 cm, and a height (due to adjustable legs) from 80 cm to 1.4 meters.
For wooden houses or non-permanent buildings, experts recommend purchasing the widest and lowest systems possible. This makes it possible to reduce the load on the walls and ensures the normal functioning of the module for a long time.
About the pros and cons of using installations and wall-hung toilets, as well as the features of choosing the best option, are described in detail in the article, which we recommend that you read.
Comparison of block and frame structures
Like any other technical structures, block and frame installations have their own advantages and disadvantages.
Among the main advantages are such parameters as:
- the ability to hide unaesthetic connecting elements and communication pipes from view;
- saving free space and efficient use of useful space in the sanitary unit (most important for small bathrooms and rooms with a complex, non-standard layout);
- impeccable sound insulation, thanks to which even in the smallest apartment you cannot hear the sounds of the tank draining and filling;
- increasing the level of hygiene and ensuring easy cleaning under the toilet itself and in the area around it;
- high-quality fastening fittings, allowing you to position the plumbing module at the most convenient and personally comfortable height.
The disadvantages include the rather high cost of the entire structure, some difficulties in installation and the mandatory dismantling of the external interior decoration in the event of a malfunction or breakdown. However, these points are much less significant and do not become a stumbling block when purchasing an installation.
The following gallery will introduce you to the specifics of fastening installations using metal guides:
What is included with the system?
Before you properly install the toilet with the installation, you need to understand the set of parts. The installation system consists of several separate components. The base is a durable steel frame.
Retractable brackets allow you to adjust the height of the structure and provide the ability to mount the device on the floor or on a special foundation.
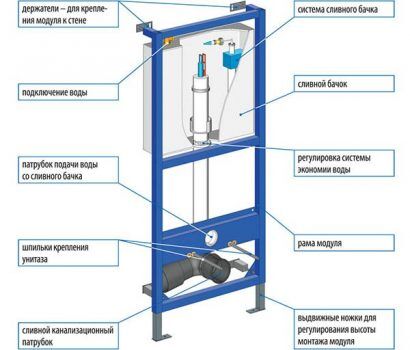
The main operating device is the flush button, presented in the form of a plastic panel. In addition to its main function, it plays the role of an inspection hatch. A single button is responsible for standard water drainage, a double button allows you to regulate the water supply and makes it possible to spend it more economically.
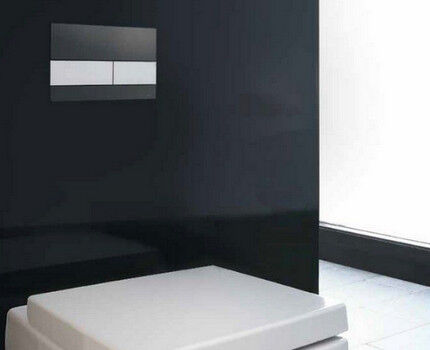
The most advanced control panels have several additional useful features:
- double flush option – economical and ordinary;
- stop flush – when a second press stops the flow of water.
Some well-known brands also produce more modern contactless control consoles. They are equipped with sensitive infrared sensors that respond to movement and obstacles. Such a system is completely independent and practically does not require human participation in management.
How to choose the right installation?
Purchasing a support frame for a toilet is a responsible and serious matter. Approach choosing an installation need to be balanced and rational.After all, if something breaks or malfunctions during operation, you will have to do a lot of work to detect problems and even dismantle part of the external decoration.
Therefore, it is best to purchase a high-quality system with a mandatory warranty from the manufacturer.
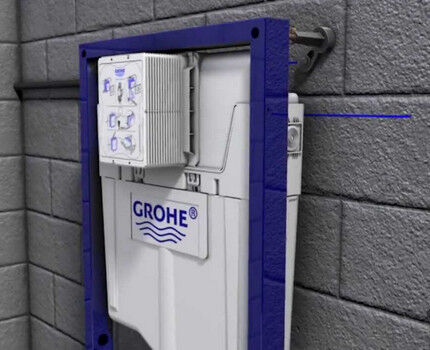
Self-respecting brands usually give a 10-year service life for their products, not only for the structure itself, but also for all components, oil seals, sealing gaskets, connecting pipes and the tank.
In reputable branded stores, related parts are available even after the company has discontinued the model. In addition, large brands maintain authorized service centers, where qualified employees will always answer customer questions and carry out warranty repairs in the shortest possible time.
Installation tools
The installation of a block or frame installation is carried out strictly before the start of all finishing activities in the bathroom. The process is quite simple and does not require specific knowledge or extensive plumbing experience.
It is enough to carefully study the instructions included with the system, watch video master classes and study the installation description in detail.
There is also no need to buy specific equipment or expensive tools. All the necessary items can be found in the home arsenal of every owner.
To correctly install a toilet installation with your own hands, you will need:
- a simple pencil;
- tape measure for measurements;
- level;
- perforator;
- drills for concrete of different sizes;
- adhesive sealant;
- fum tape.
Don't forget about open-end wrenches of various configurations.
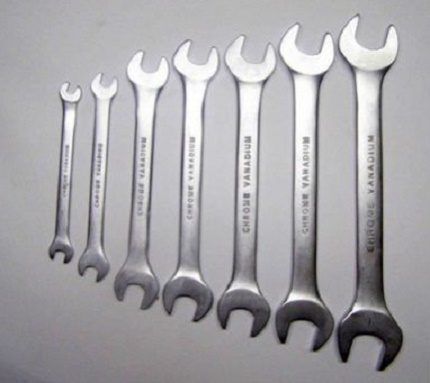
With the help of these tools, materials and devices, correctly installing the installation system will not be difficult.
Determining the location for installing the system
First of all, you need to decide where the installation structure and toilet will be located. If the home bathroom is small in size, it is worth setting aside a place in the corner of the room or placing the system so that it does not interfere with natural passage.
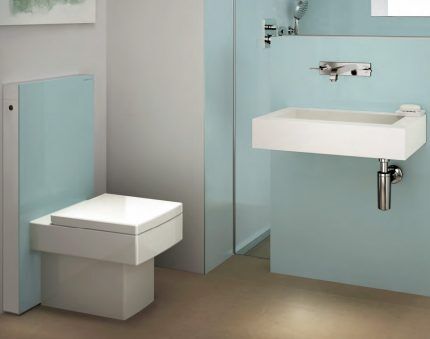
Experts say that it is most reasonable to install the complex where the old toilet was located. Sewage and water supply lines have already been installed there, which greatly facilitates and speeds up the installation process.
If there is not enough space in a small bathroom to accommodate a conventional model of a support frame for wall-hung plumbing, this would be an excellent choice. corner installation. The article introduces the rules for its selection and installation features.
How to properly carry out preliminary marking?
To make markings, take a simple pencil or marker, a tape measure and a building level. All measurements are taken taking into account the dimensions of the installation itself.To ensure that subsequent installation is correct, first determine the location of the central axis of the structure and mark it with a straight line.
Then, using a tape measure, measure the distance from the conditional edge of the installation to the wall - it should not be less than 13.5 mm. Mark with strokes on the wall the area where the drain tank is expected to be located and mark on the floor and walls the places for the fastening mechanisms of the equipment.
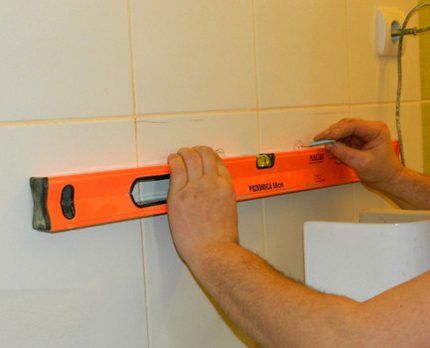
Properly done markings make it possible install installation exactly where it will not clutter up the space and interfere with the entrance and exit to the bathroom.
Block installation for wall-hung toilets
Installation of block installations for wall-hung toilet models is carried out only on a solid, load-bearing wall. Having chosen a suitable place in the bathroom for the location of the structure, make preliminary markings, mark the central axis with a marker, and only then proceed directly to work.
Step-by-step installation instructions:
- Measure the total height for the system (usually this parameter directly depends on the design features of the installation, but, as a rule, does not exceed 1 meter). Mark the location of the dowels on which the equipment will then be attached. Make sure that they are equidistant from the central axis, then use a hammer drill to make holes and hammer in the dowels.
- Insert anchors into the prepared dowels and attach the main fragments of the structure using screws and nuts.Be sure to level the system vertically and horizontally using height adjusters, clamps and plugs.
- Attach the drain tank to the base and secure it with special connecting elements included in the installation kit.
- Connect the system to communications. Connect the water pipe to the tank, and attach the sewer outlet to the installation with a plastic clamp. For greater reliability, treat the joints on the pipes with silicone sealant.
- Screw the pins included with the toilet into the pre-drilled holes. Equip the studs with couplings, adjust all pipes to size, lay a silicone or rubber gasket for shock absorption, install the toilet bowl and carefully check the connections for leaks.
Lastly, secure the drain hose with clamps if the design requires it.
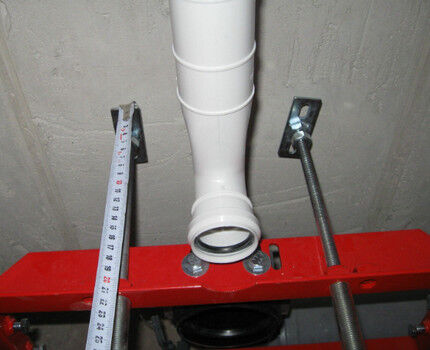
Upon completion of all work, check the system for leaks and begin decorative finishing of the false wall, behind which all unaesthetic structural elements will be hidden.
The following visual instructions will help those wishing to install and secure the block structure themselves:
Having successfully completed the preparatory stage, we proceed to the main work on fixing the support frame for the wall-hung toilet:
Convenient solution for a floor-mounted toilet
You can make a block installation for a floor-standing toilet with your own hands. This will not require too much time and specific knowledge in the field of plumbing.
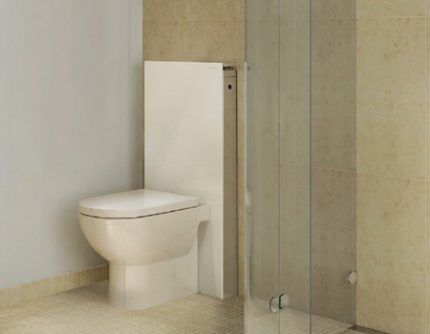
The finished structure will reliably hide all communication nodes from view, visually expand the usable space of the room and give it a more stylish, neat and modern look.
Installation of the block system in stages:
- Secure the basic position of the knee clearly with metal fasteners. Treat the toilet outlet with technical ointment, and then move the plumbing to its future location. Carefully trace the outline with a simple pencil or marker and make marks for the mounting holes.
- Remove the toilet bowl and place the mounting angles according to the markings. Return the plumbing fixture to its place, and press the drain outlet into the drain pipe.
- Carefully read the manufacturer's instructions for installing the toilet installation and, following its instructions, install the flush tank.Secure the toilet outlet with a connecting collar, tighten the bolts tightly and close the caps with decorative caps.
- Make a technological hole and insert a drain button into it. Be sure to check the complex for leaks and try to identify possible problems and leaks.
If the system passes the test normally and does not show any malfunctions, firmly secure the base of the toilet and cover the installation with a decorative panel.
Those wishing to familiarize themselves with the step-by-step instructions for attaching a wall-hung toilet to the installation We invite you to familiarize yourself with the information in our proposed article.
Features of installing a frame installation
Before attaching a wall-hung toilet to a frame installation, you need to select a suitable location and carry out preliminary markings.
This system is convenient in that it allows you to attach plumbing fixtures not only to solid walls, but also to hollow walls, plasterboard partitions and light, thin structures. In addition, the frame complex is suitable for placement in corners and under windows.
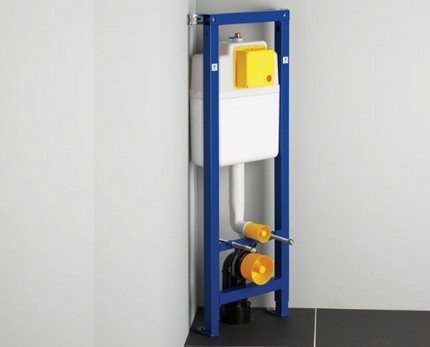
Description of the installation process step by step:
- Mark the location of the frame and outline the mounting points: two to the floor and a wall or partition. To level the installation, use a level and plumb line.
- Make holes at the designated key points using a hammer drill or electric drill. Place dowels in them and secure the frame frame with anchor bolts for greater reliability.
- Inspect the drain tank and determine the location of the outlet. It can be located below or on the side.Depending on its location, connect the element to the water supply system using a plastic pipe. It is better not to use flexible hoses. They last a limited amount of time, and to replace them you will have to do a tremendous amount of work and dismantle some of the external decor.
- Using a pipe or corrugation, connect the installation to the sewer system, temporarily connect the toilet bowl and test the system for leaks and correct operation. Check how smoothly the release button operates.
- If no problems or leaks are found, clearly fix the position of the toilet and begin decorative cladding of the structure. To prevent construction debris and dust from getting inside, tightly close the hole for the drain button with a special cuff.
To install an external false panel around the perimeter of the entire installation structure, attach a metal profile. It will then be convenient to mount any finishing material on it, for example, fiberboard or drywall.
The following selection of images will present the process of installing a frame installation covered with plasterboard:
System health check
When all installation activities are completed and the installation elements are connected to the main communications, you need to make sure that there are no malfunctions in the system. To do this, first turn the water tap valve and monitor the flow of water into the tank.
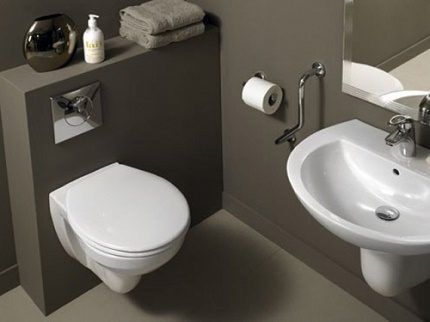
If the structure works correctly, and water does not ooze from the pipes and connecting parts, proceed to decorative finishing. Detected dampness or droplets of water clearly indicate a problem that needs to be corrected before tiling work begins.
The most common causes of problems:
- Water is leaking from the tank – perhaps the sealing gaskets were not installed clearly or moved out of place during the installation process. You need to turn off the water supply, unscrew the connecting bolts, check the location of the gaskets and correct them or replace them if necessary.
- The toilet bowl is wobbly – you need to look at the fasteners of the toilet itself and the connecting elements of the installation, and then carefully tighten them so that the position of the plumbing fixtures is clearly fixed. It is advisable to act very carefully, otherwise there is a risk of breaking the threads of the reinforcement fasteners or even splitting the ceramics.
- Water stagnates in the toilet - a clear indication of improper placement of the drain pipe. To resolve the issue, you will have to dismantle the plumbing, install the drain strictly at 45 degrees, and only then return the toilet back.
- Dampness on the floor and around the base of the toilet – most often this phenomenon is associated with poor sealing of the connecting corrugation. To eliminate a leak, just cover the joints with another layer of sealant and let it dry well.
All these problems are not very difficult and can be easily fixed with your own hands at home. If the owner does not have the desire or time to carry out repairs, you can call a professional plumber, and he will quickly fix the problems that have arisen.
Tips and tricks from professionals
Simple tips will help you take into account specific installation nuances:
- Routine maintenance of the tank and potential repairs will be much easier and calmer if you make a service hatch under the drain button for quick access to the system.
- It is advisable that the thickness of the wall covering the installation system does not exceed 7 centimeters.
- Installing a more modern and progressive drain button will significantly reduce water consumption and, as a result, save a lot on utility bills.
- It is recommended to place the drain control button in the center of the tile or in the seam area between two tiles.
- When installing the toilet, it is necessary to take into account that its upper edge must be no lower than 40 cm and no higher than 45 cm from the floor. It is very important to observe these parameters so that the water does not stagnate and flows into the sewer hole in a timely manner.
The mounting holes must be at a standard distance from each other: 18 cm for compact toilets and 23 cm for larger models.
Conclusions and useful video on the topic
To avoid common mistakes when installing a toilet, we suggest watching the following videos.
Video #1. Professional video instruction:
Video #2. Installation instructions for hanging model:
By following these simple tips and checking the instructions included with the installation, installing the structure with your own hands will not be difficult. If you have doubts about your own abilities, you should turn to professionals, and they will quickly complete the work at the highest level.
Do you have helpful information on installing a wall-hung toilet support frame? Want to share valuable information or ask a question? Please write comments in the block below the text of the article.




Well, don't tell me. The question is what to do with the tiles if a leak is suddenly discovered? And what’s more, it’s completely unclear to me how to detect a leak if everything is hidden from view.There has already been a case: I installed an installation, and when the neighbors came running screaming that their entire ceiling was wet, they had to break the tiles. With a regular toilet such troubles are excluded. I don't take that risk anymore.
I understand your concern, because when installing a toilet installation, many sacrifice practicality in favor of design. But this can be avoided by including in the project the installation of a hidden door through which you can gain access to communications if a leak suddenly develops.
If such an installation is installed in a narrow toilet, then positioning the door giving access to the pipes is not entirely simple.
If the bathroom is combined and the area allows, then such a door can be implemented with direct access to communications. This door is lined with a slab or other material. Thanks to this, its presence is generally difficult for an outsider to guess.