Combining a loggia and a kitchen: is it legal + instructions on remodeling premises
If your apartment is small, it won't hurt to get a few extra square meters.Is not it? Perhaps you have decided to combine a loggia and a kitchen, but want to once again estimate how much effort and time you will have to spend? Do you want to understand all the nuances at once, including legislative ones?
The kitchen is a cramped room, which lacks literally a few cubes for proper comfort. After a successful remodel, you'll be able to get rid of clutter and make your home look better overall. We have prepared redevelopment instructions for you, and thanks to it you can proceed to the implementation of your idea.
In the matter of redevelopment there are many factors that are unknown in advance. You need to be prepared to solve many problems at the same time. We decided to write this material so that you can weigh everything and get an acceptable result.
The content of the article:
Is it possible to combine a loggia and a kitchen?
According to SP 54.13330.2016, loggia is a room enclosed by walls on 3 sides, and in a corner location - on 2 sides. Unlike a balcony, a loggia can be connected to a kitchen, but sometimes this is also prohibited. The configuration of load-bearing walls matters.
Local authorities also set rules. For example, in Moscow it is impossible to combine a loggia with a kitchen, but the demolition of part of the partition can be interpreted not as a union.
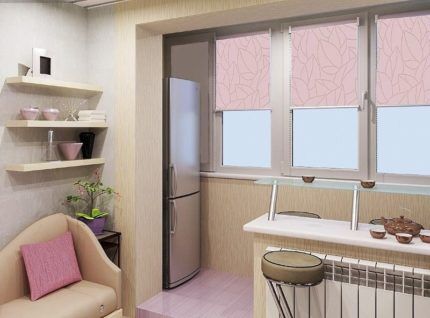
Regulatory authorities usually turn a blind eye to violations in the arrangement of loggias/balconies, but for illegal connection to the interior there will be a heavy fine.This is considered redevelopment - changing the configuration of a living space.
The definition includes the demolition/construction of partitions and changing the width of door/window openings. The laying and transfer of household communications, the installation of pipes are not related to redevelopment, but this is also regulated. In the technical documentation, this is the same redevelopment that should be recorded.
In the case of removing only windows and doors (window-door unit), everything is relatively simple. It can be replaced and it is even theoretically possible to do without it without coming to the attention of regulatory authorities. The only problem is that very precise calculations are required in the distribution of heat and the need for it.
There may also be excess moisture, and then the neighbors will have problems with finishing. Similar inconveniences also arise after dismantling the threshold of the loggia. Perfect calculations will help you avoid unnecessary attention. The simplest solution in every sense would be a folding panoramic door between the kitchen and the loggia. It will be relatively easy to obtain permission.
A window sill block is only rarely allowed to be demolished, and only residents of monolithic houses can more or less easily obtain the right to demolish it. In any case, it wouldn’t hurt to leave it, because it’s safer. If you use it wisely, it will not take away space, but will add options for arranging the kitchen.
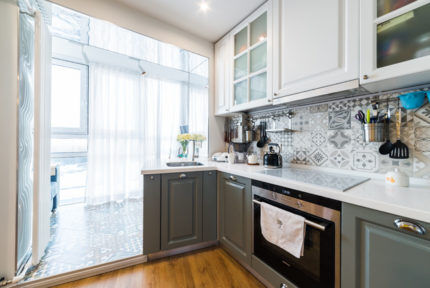
One of the conditions that regulatory authorities set is a translucent door/doors between kitchen and a loggia - for a higher average indoor temperature.Moreover, if the window sill block is allowed to be demolished, the door structure must cover the entire opening. The door system must be hinged or sliding, but the subtlety is that it can be made in the form of an accordion or book.
Other rules that are relevant in the arrangement of loggias combined with kitchens:
- sashes must occupy at least 30% of the glazing;
- Underfloor heating cannot be provided through a common heating system.
Before combining a kitchen and a loggia, you should obtain permission from local authorities, for example, from the Architectural Department. If the living space is on the ground floor, the permit is issued by the Housing Inspectorate.
The Bureau of Technical Inventory (BTI) works with detached houses. You will have to contact the BTI in any case - almost always. Different regions have their own restrictions and prohibitions in the field of repairs.
Restrictions often apply to the transfer of communications.
Usually not carry a gas stove and battery. If something happens, a gas stove will be replaced by an electric one, and it can be placed on the loggia area.
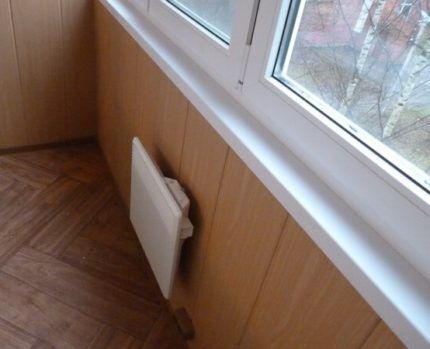
In the case of a battery, you can do the same. If the liquid coolant battery is still allowed to be moved, a battery installation project will be needed. A specialist will confirm its feasibility: heat circulation should not be disrupted, and there should be no possibility for water to freeze in the pipes.
The relocation of the battery is agreed upon with the Housing Inspectorate. It will be easier to install an electric radiator and abandon the water heating battery.
In many cases, moving the sink to the loggia area is prohibited.
It is enough to design the loggia as a residential area and insulate it, and after that it will be possible to legally place a battery and other communications there.
Combining rooms step by step
There are 2 types of combining a loggia and a kitchen: complete - with dismantling the window sill block, partial - without.
Any combination begins with a project with the dimensions of the premises before and after. Then they contact the BTI or other authorized body, and an employee will be sent to the house. Then they draw up a new apartment project.
After the renovation, the old and new plans are handed over. They receive confirmation from the housing office (or other public utility service), the Ministry of Emergency Situations, the technical supervision service and the sanitary and epidemiological service.
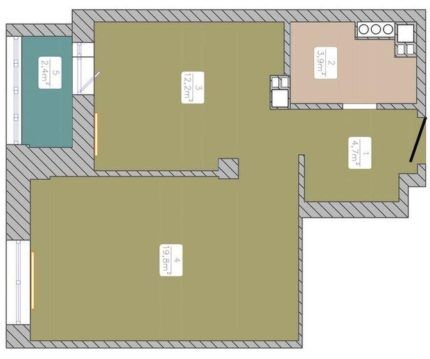
If complete freedom of action is given, the work algorithm will look like this:
- Glazing of the loggia.
- Marking of technological holes. The latter are intended for supplying cold and hot water, laying heating circuits, installing drainage pipes, and laying cables. The cost depends on the accuracy of the measurements, because in the process the communication pattern may become more complicated.
- Installation of auxiliary equipment.
- Demolition of window sill block.
- Expanding the opening between the kitchen and the loggia.
- Removing the threshold of the loggia.
- Battery transfer. Laying communications.
- Internal and external insulation of the loggia.
- Facade finishing.
If the combination of a kitchen and a loggia affects the supporting structures, an opinion from the developer of the house project will be required.When demolishing a window sill block or partitions, you will need a thermal engineering calculation and a conclusion on the safety of the work.
The degree of pinching of a horizontal slab in a building is always determined. Sometimes dismantling is impossible from a safety point of view, in some cases it is completely safe, and sometimes it is necessary to spend a lot of money to strengthen the pinching of the slab with additional structures.
You can expand the opening up to the reinforced concrete crossbar, and if there is none and the wall is not load-bearing, then to the ceiling itself.
Necessary documents at every stage
During the preparation and implementation of the redevelopment there will be a lot of documentation and visits to different institutions.

Any document confirming the right to living space is required: a certificate of ownership of an apartment, a social tenancy agreement, an extract from the state register confirming the right to property.
In addition, acts of shared participation or acceptance and transfer of the apartment may be needed. In case of transfer of gas equipment, a certificate from the gas authority will be required. If your home has a mortgage, you need permission from the bank. You also need a registration certificate for the apartment from the BTI.
The main documents needed when combining:
- engineering design of combination;
- permission from the BTI, Sanitary and Epidemiological Service, State Register Office, State Fire Inspectorate, Interdepartmental Commission, Architectural Bureau;
- minutes of the general meeting of home owners;
- act of completed redevelopment.
After preliminary preparation, begin developing the project. To do this, contact a design company with SRO approval. These same companies can issue powers of attorney for employees.They will protect your interests in various bodies and services, and you will save time due to this.
We will have to take into account the conclusion of the organization that built the house. If it no longer exists, an authorized expert organization will evaluate it instead. At this stage, much depends on the condition of the apartment building.
Then the project is developed taking into account the restrictions in the technical report. You will need to conclude a design supervision agreement with the project developer.
Next, they draw up an application for redevelopment at the public services center. Attach the above documents and wait for consideration by the Housing Inspectorate. This will take no more than 1.5 months.
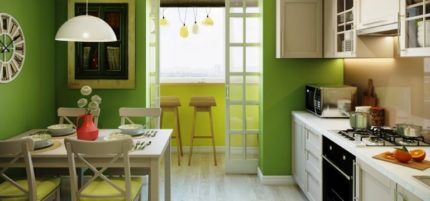
After a positive answer, select a construction team with SRO approval and enter into a work contract with them.
During the repair period it is required:
- keep a log of production work;
- provide supervision over the progress of repairs;
- draw up acts for hidden work.
It is necessary to document (act) all significant actions, up to the removal of plaster in the opening and dismantling of the floor covering. The relevant acts will also be useful if you suddenly do redevelopment without permission.
Upon completion of all work, you will have to wait up to 10 days before a housing inspector confirms the correctness of the redevelopment. In order for him to appear, request an act of completed redevelopment. Attach copies of the agreement with the construction organization, their SRO certificate, documents for hidden work. The received act is confirmed by the signatures of the owner of the property, design and construction organizations.
Then contact the BTI and present the act to receive the new necessary documents. A BTI employee will take measurements, after which all changes will be made to the technical documentation.
Arrangement of a kitchen and a loggia when combined
The loggia combined with the kitchen needs full insulation - walls, floor, ceiling and warm double-glazed windows. Foam plastic and mineral wool are suitable as insulation. Often done underfloor heating systems, install convectors.
For loggias, the ideal thermal insulation layer is 30-50 mm. Exterior finishing from the street with insulation and additional insulation of the seams would not hurt.
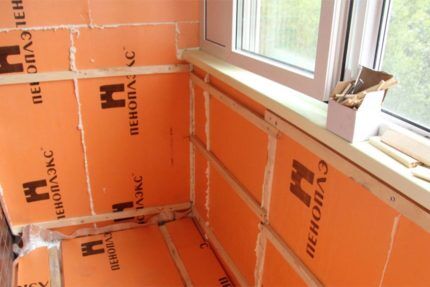
Non-thermally conductive materials are suitable for interior decoration. It is better not to use stone, tile, or any good heat conductors. It is advisable to choose a moisture-resistant finish in order to clean and maintain cleanliness more often. The erected partitions use a wooden or metal frame, gas blocks and lightweight insulation.
Detailed instructions on insulating a loggia can be read in next material.
A sink on the loggia area is very convenient in terms of expanding the kitchen workspace. In addition, you can use the window sill block as a work table next to the sink. It would be nice to have a dining table on the loggia area if other solutions turn out to be unavailable.
As a kitchen table, you can also equip a tabletop attached to an external wall by adding high chairs to it. In a small/low kitchen, the loggia area is space for the refrigerator.
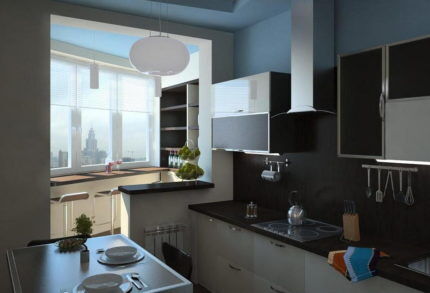
It may be necessary to temporarily install a door for the inspector's mark - such a door should be on the floor plan. The employee will need a photo of this door in addition to seeing it in person.
You should buy a door just in case or obtain special permission from local administrations, but there are no guarantees for a successful result in the second case.
Conclusions and useful video on the topic
Advantages and disadvantages of a kitchen combined with a loggia, as well as design solutions:
There are many nuances about connecting a loggia and its insulation:
Combining a loggia with a kitchen is a difficult undertaking. Before taking significant actions, it is worth calculating the approximate costs of materials, communications and technological difficulties.
As for time, the maximum option of demolishing the window sill block and widening the opening may take about a year, because difficulties often arise in obtaining permits and laying household networks. Take into account the legal component so that you do not have to pay a fine and spend money on restoring the previous configuration of the premises.
You have questions? Submit them in the form below the article. If you combined a loggia and a kitchen, write about it. Tell us what solutions you implemented and whether you liked the result. Your experience may be useful to others.



