Requirements for a door to a kitchen with a gas stove: norms and rules
It's time for renovation and the idea of demolishing the wall between the kitchen and the nearest room has matured? Or did you just decide to remove the kitchen door as unnecessary? Or maybe you are going to buy an apartment with illegal redevelopment? Agree, when such desires arise in a gasified apartment, they give rise to many doubts about legality and registration.
To protect yourself from the possibility of gas poisoning or fire, and from claims and fines from gas workers, study the requirements for the door to the kitchen with a gas stove or water heater, and other related regulations. In this article, we have collected all the important information on the topic, so you don’t need to rummage through a cloud of regulations, rules and other documents.
From this article you will learn about the current regulations that gas workers can refer to, as well as in which room you can install the stove without any problems. In addition, you will receive several options for resolving the issue with step-by-step instructions, advantages and disadvantages - everything in order to make and implement the right decision.
The content of the article:
What should be in the kitchen?
It would seem that when purchasing or privatizing housing, you have the right to arrange it to your taste and do whatever you want in it - after all, it is your private property, and this right is enshrined in the Civil Code of the Russian Federation.However, there is a caveat - these actions must not violate the rights of other people or contradict other regulations.
In order to make apartment buildings as safe as possible, the use of gas in them is regulated and controlled by several services at once: Gorgaz, firefighters, BTI and Housing Office.
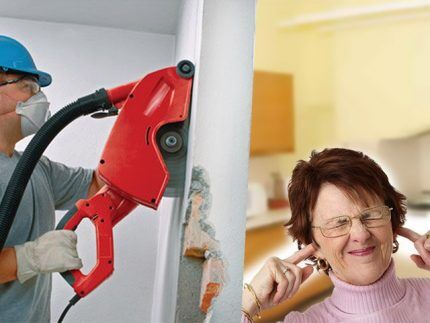
To please everyone, the kitchen must have the following characteristics:
- Volume not less than 15 m3 for a standard 4-burner stove. Note that with an average ceiling height in high-rise buildings of 2.5 m, this corresponds to an area of only 6 square meters. m. floor. For a small hob or stove with 2 burners, only 8 m is enough3, or 3.2 sq. m.
- The ceiling height is at least 220 cm. If all the ceilings in the house are lower, or the ceiling in the kitchen is sloped, it is permissible to install the stove in a room with a height of 2 m, or even less - subject to individual consideration and agreement.
- There must be a window that allows sufficient daylight to illuminate the entire kitchen.
- The window must be opened - at least with a window or for ventilation - to allow fresh air to come in instead of what is burned with gas.
- Natural ventilation for the entire volume of the room - as a rule, the vent is provided by the developer, and your job is not to close it or reduce it.
These standards are mandatory for all of Russia; other requirements are based on local legislation or on documents that are advisory in nature and not mandatory.
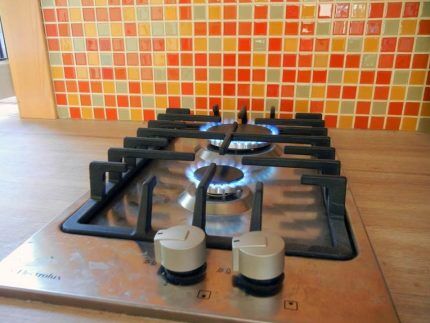
More importantly for our topic, sometimes local ordinances require that living rooms be separated from the area. gas stove installation, often even with the specific requirement of a door to the kitchen.
In addition, similar clauses used to be in all-Russian documents, and although they are not currently in effect, some gas workers continue to make demands the old fashioned way. We’ll talk more about all the mentions of the kitchen door in documents, current and outdated.
Regulatory requirements for kitchen doors
The answer to the question whether it is possible to remove the door in a kitchen with a gas stove is ambiguous and causes controversy. Confusion arises due to insufficient coverage of this issue in federal documents - there is no uniform ban throughout Russia. SNiPs and GOSTs, which gas workers refer to, have today been canceled in whole or in part, or are advisory rather than mandatory.
However, in some cities and regions, local authorities pass regulations prohibiting such redevelopment. And now first things first.
SP 62.13330.2011 (former SNiP 42-01-2002) and SP 42-101-2003 regulate the location of gas distribution to consumers - basically, general concepts that concern more developers than residents. Ordinary gas users may find section 3 useful, which describes the requirements for a room with a gas stove, which we discussed above: volume, height, window with a window and ventilation.
Also curious clause 6.22 And 6.23 in SP 42-101-2003regulating the distance and finishing of the walls around the stove or heating boiler. They recommend leaving 6 - 7 cm to the wall not only at the back, but also at the side. In this case, the wall covering must be fireproof or difficult to ignite: roofing steel, plaster, ceramic tiles, glass, etc.
But let us draw your attention: this is a recommendation, not a requirement, that is, it is not necessary to follow it.
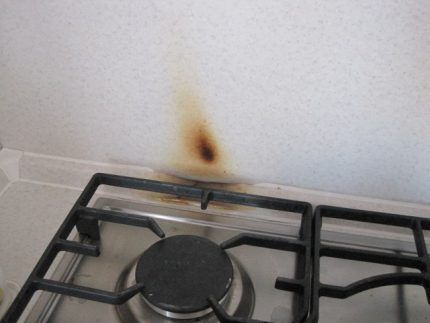
Although these documents are basic in matters of gas supply, there is no mention of the door in them, so we move on.
Often, when checking, gas workers, demanding to install a door, refer to SNiP 2.04.08-87. According to it, if a gas stove is installed in a private corridor, it should have a window, and be separated from the living area by a thick partition and door.
Thus, this document does not require installing a door specifically to the kitchen, but obliges to tightly separate at least one room from the space with the gas stove. In addition, this document is not included in the current list of current GOSTs, SPs and SNiPs that are mandatory to be followed to ensure the safety of buildings. This means that gas workers have no right to demand anything from you, referring only to this document.
The rules for using gas in the home, approved back in 1990, have a similar meaning to clause 3.11, which prohibits sleeping and resting in a room with gas appliances - that is, the door must be either to the kitchen, or to at least one of the rooms, and preferably both.
In addition, this document prohibits the use of gas when the window is closed or there are problems with ventilation, leaving non-automated appliances unattended, or remodeling the kitchen without the appropriate registration.
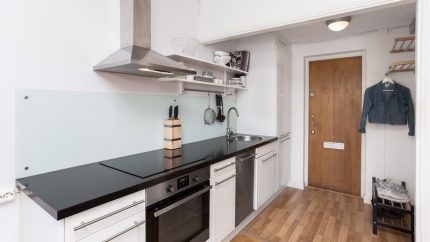
However, this document is also not in the list of mandatory standards approved by the Decree of the Government of the Russian Federation of December 26, 2014 and mentioned above. This means that at the moment it can only be of a recommendatory nature.
In addition to gas services, the absence of a door to the kitchen with a gas stove may not satisfy the requirements of firefighters. They refer to their SP 4.13130.2009 Fire protection systems.
There was a point in it 5.1.11, according to which the kitchen door, if there is a gas stove, should open into the kitchen - and therefore exist in principle, and be hinged, not sliding. But this point too expired 06/20/2011, and there are no such instructions in the current documents of firefighters and the Ministry of Emergency Situations.
Rules and restrictions for Muscovites
As we have already mentioned, the absence of a ban on removing the kitchen door in federal, all-Russian documents does not mean that such a decision is permissible. Regulations for gasification of residential buildings can be adopted by the local government and apply within the city or region.
Fire safety instructions are created by the building management company, and therefore may differ even in neighboring buildings. Such provisions and instructions are often developed on the basis of outdated SNiPs described above, but unlike them, they are mandatory.
Given this situation, we, unfortunately, will not be able to give a definite answer regarding the need for a kitchen door for every Russian - we will only tell you about the situation in the capital.

It contains several points prohibiting getting rid of the door to the kitchen.
According to clause 3.6, the gas pipeline inside the house must be in a non-residential area. If there is no door to either the kitchen or the rooms, then the entire space is combined and considered residential.
Paragraph 10.17 directly prohibits the combination of gas supply and residential premises. It is also impossible to get by with a screen or a light partition, because p. 10.16 requires a tightly closing door between the kitchen and living space.
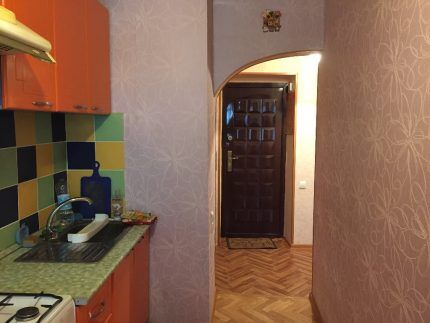
This solution will not allow you to make a studio apartment, but it is quite possible to make the kitchen more spacious, especially if you have a 2-room or larger apartment.
It is completely prohibited to remove the door to the kitchen if your house is considered unsafe. In such buildings, any redevelopment or reconstruction is prohibited, and eliminating the door, even if you do not touch the doorway, is one of these.
Arranging a kitchen without a door
Guided by the documents, the door to the kitchen can almost always be removed if there is a lockable room, and sometimes they even require getting rid of the door in order to increase the area of the kitchen by connecting it with the corridor.However, such a decision is always considered a redevelopment, even if the doorway remains unchanged, and requires a change in the housing design and its approval by the relevant authorities.
You may be denied approval for a new project based on local regulations, requiring you to leave the door. But there is always a way out - we will talk about options for solving such problems further.
Refusal of gasification
Even if you live in a multi-storey building with gas in every apartment, you have the right to refuse gasification, with the complete dismantling of all pipes, including the riser. In this case, the stove is installed electric, and if hot water supply is provided from geyser, it is replaced electric boiler.
The advantages of this solution are obvious: you will no longer have to communicate with gas workers and firefighters, you will be able to unite at least the entire apartment, leaving only load-bearing walls.
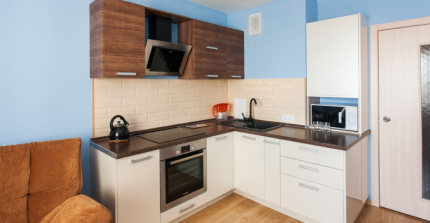
However, there are also disadvantages: in order to do everything legally and subsequently overpay minimally for electricity, you will have to run a lot. In addition, you will probably need to install a new electrical cable, designed for heavy loads, and fork out for an electric stove.
At the same time, the better the stove or hob you buy, the less electricity you will use: modern induction panels are no more expensive than gas ones.
If you have made this decision, the procedure is as follows:
- Take permission to switch to an electric stove from the management company - Housing Office, for example.They may need to install a new cable from the meter that can support a stove, refrigerator, range hood, electric kettle and other equipment being turned on at the same time.
- Contact the gas supplier with a request to dismantle all gas equipment, attach copies of documents on the ownership of the apartment and your passport. The application must be signed and approved by the chief engineer.
- By prior agreement, workers will come to you, they will cut the pipe, and if there is a riser running through your kitchen, they will move it outside the apartment.
- At the city gas department you receive a conclusion about the work performed, that the apartment is no longer supplied with gas.
- With the conclusion from the gas workers, you contact the electricity supplier with a request to change the tariff - for users of electric stoves it is lower.
The whole procedure will cost about 2,000 rubles, but prices differ in different regions. A more significant problem is the need to run through authorities, often more than once, with all the queues.
True, today in many cities you can submit applications electronically, on city government portals and enterprise websites.
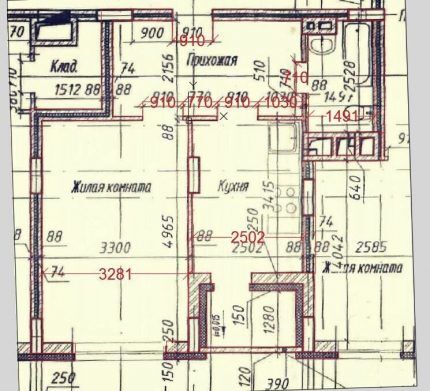
If, in addition to abandoning gas, partial or complete demolition of a wall, elimination of doors or other redevelopment is planned, do not forget to re-design the apartment and obtain approval from the interdepartmental commission.
Temporary doors for gas workers
There are situations when you just want to remove the door to the kitchen, where the gas stove is, and leave the opening from it within the same boundaries.If this is prohibited in your region, the easiest option to avoid claims from gas service representatives is to hang the door only during their inspection.
As a rule, they don’t come just like that, and problems arise when you call them yourself, for example, to connect a new stove. In such a situation, their visit is predictable, and you can prepare for it.
The simplest, but not the most aesthetic option is not to dismantle the door frame, but only remove the door leaf from the hinges when there are no gas workers in sight. Functionally, this solution is the most convenient, and if you change your mind about giving up the kitchen door, it can always be returned in a matter of minutes. However, empty hinges on an opening without a door look unsightly.
If the doorway has already been cleaned, plastered and painted, you can temporarily return the dismantled door and frame to it without damaging the repair. To do this, simply cover the covering of the opening with masking tape, and then carefully wedge the door frame in it and foam it. Just don’t leave this decision for long, otherwise someday, slamming hard or leaning on the door, you will collapse on the floor along with it.
Another option is a temporary accordion door.
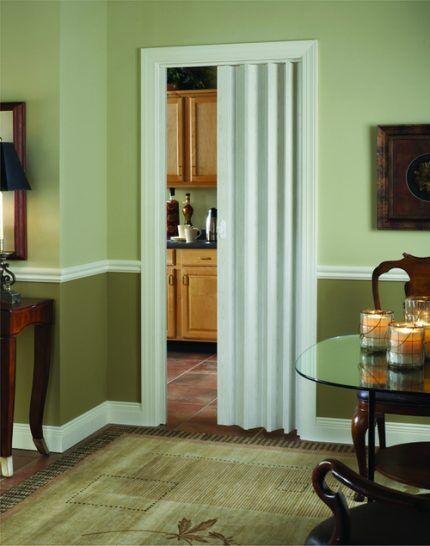
True, the most picky commissions may not be satisfied with this option, because it does not close tightly and does not swing open into the kitchen, as firefighters sometimes require.
Sliding doors - partitions
This solution saves you even if you have significantly expanded the doorway or demolished part of the wall.Installing a sliding partition will not free you from the need to redo the room design and coordinate the demolition of the wall, but it is quite sufficient to satisfy the requirements of gas workers to separate the living room with a door.
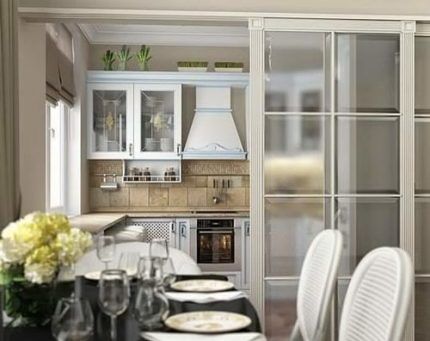
Thus, you will immediately get 2 layout options in one apartment.
Rectangular opening or arch
As a rule, when removing a door, they try to decorate the remaining opening beautifully - from simple painting to the formation of columns and arches of various configurations.
When looking for a similar design solution, consider the following:
- Even without changing the shape of the doorway, removing the door without replacing it with a similar one is considered a redevelopment that requires reflection in the project. In practice, such little things are usually not paid attention to, but in the event of a sale, especially responsible BTI employees may make claims.
- If the door was in a load-bearing wall, the remaining small protrusion on the common surface of the kitchen wall and the corridor cannot be cut off or knocked down - it is better to decorate it with a column.
- Do not make arches, columns and other structures from foam plastic or polyurethane - they are too easy to damage and almost impossible to clean, and the entrance to the kitchen is a place with a high chance of getting caught or staining the coating.
- The walls and floors in the kitchen and adjacent hallway should match. The transition of different wall finishes can still be arranged by using a neutral, monochromatic interior coloring of the opening, but a floor without a threshold will look good only if the coating is the same and continuous. As a temporary solution, place a rug in place of the threshold.
As a result of such a seemingly insignificant change, your corridor will become lighter and more spacious, and the kitchen, even with a minimal area, will no longer seem like a closet.
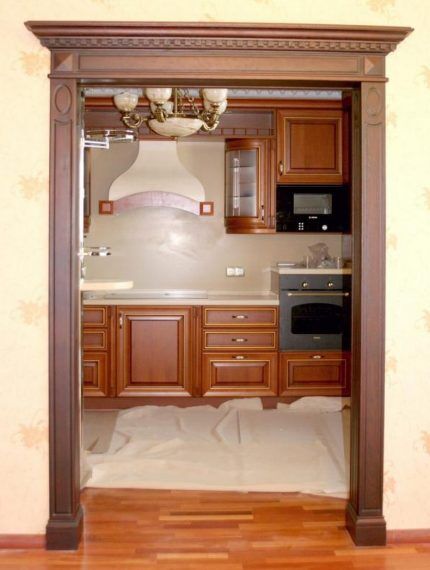
As an option for this solution, if the wall with the kitchen door is not load-bearing, you can get rid of its upper part, above the doorway, thereby further illuminating the corridor and uniting the spaces. True, temporary solutions in case of inspection of gas workers in this case will be much more difficult to implement.
Kitchen-living room without a wall
The desired solution for many is to combine the kitchen with the adjoining room by completely or partially demolishing the wall between them. In typical layouts of 2-room apartments, this solution allows not only to turn a small kitchen and a small bedroom into a common, spacious and functional space, but also to significantly expand the bathroom due to the part of the corridor that led to the kitchen.
The first thing that should worry you when such an idea appears is whether it is a load-bearing wall that you want to demolish? If so, then no one will approve such a layout, and selling, re-registering or inheriting such housing will be extremely problematic. In addition, this threatens not only your safety, but also all your neighbors above.
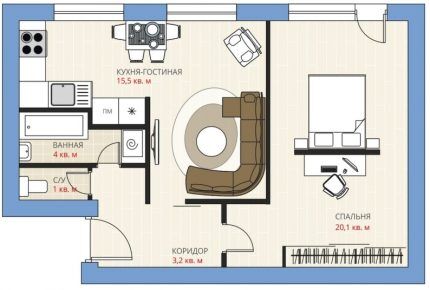
If space allows, you can also provide a children's play area so that the child can be supervised while you cook or eat.
Gas services for such a combination will require a tightly closing door to this new room, separating it from the bedroom and other living rooms. In addition, it is necessary to expand the ventilation duct to ensure air renewal. If this is not possible, or you want to combine the kitchen with a single room, the choice will be between illegal redevelopment and a complete refusal to gasify the apartment.
Studio apartment with single space
In many regions, complete combination of space into a studio apartment is allowed. The only condition for the legality of such an association will be a properly executed ventilation duct, which will completely renew the air in the room.
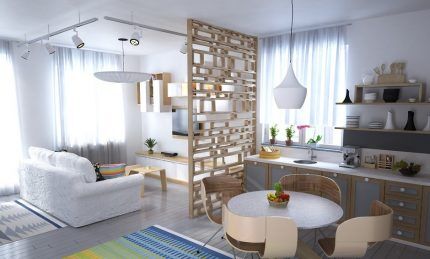
To calculate what hole you will need and whether you can implement it, you need to perform the following steps:
- We multiply the area by the height of the ceilings - we get the cubic capacity of the room.
- We multiply the resulting figure by 3, because ventilation is needed in three times the volume.
- We add 1.5, which is how much a gas stove burns per hour, and we get the required volume of natural ventilation per hour.
- To obtain the required ventilation opening area, you need to divide the resulting ventilation volume by the air flow rate. The speed of natural ventilation is taken into account in 2 m/s, and the required volume of ventilation is taken into account in m3/hour, so you need to bring the indicators to a common denominator, obtaining a speed of 7200 m/hour, and only after that carry out the division.
- The resulting number will be the area of the hole in square meters - for example, for a studio kitchen with an area of 33 square meters. with ceilings of 2.7 m, you will need a hole of 0.037 m.sq., that is, a pipe with a diameter of 22 cm.
As you can see, even a relatively small area already requires a solid ventilation hole, so arranging a studio with an area of 50 sq. m. and more, most likely, will imply the absence of gasification.
Read more about how ventilation is calculated for various rooms. Further.
Disadvantages and subtleties of such solutions
No matter how much you would like to demolish everything and get maximum space in the apartment, you should be prepared for some inconveniences of such decisions. If you have never lived in such a layout before with your current family, think carefully and weigh all the disadvantages so that you don’t regret your choice later.
The first thing everyone talks about when they hear about the desire to remove the kitchen door is the spread of odors.
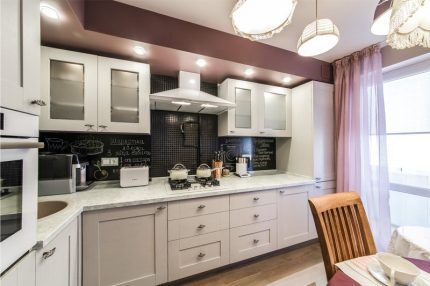
The second significant drawback is the lack of sound insulation, in both directions. That is, when preparing breakfast in the kitchen, on the one hand, you can wake up sleeping household members, and on the other hand, you yourself will hear everything that happens in the adjacent bathroom.
And the third point, which follows from the previous one, is the lack of privacy. Maybe it’s more pleasant for you to cook for your favorite TV series without hearing the football that your husband is watching? And so that children don’t accidentally run in when hot oil splashes from a frying pan or deep fryer during the cooking process?
Or just sit with a friend or girlfriend in the evening and talk secrets? This is especially important for one-room apartments where more than 1 - 2 people live.
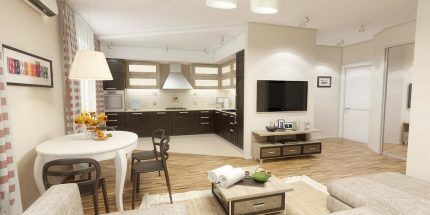
This can take away the feeling of comfort and coziness, especially for sleeping.
Regarding conditionally legal solutions - demolishing a kitchen door without re-registering the project or contrary to the ban of gas workers - keep in mind that problems can arise not only when selling a home, but also during the next scheduled inspection, reconnecting the stove or checking the meter.
Yes, in most cases the matter is resolved with a small amount of money, but not always. And such requirements were invented for a reason, but for your own safety!
Conclusions and useful video on the topic
To make it easier to imagine solution options, we suggest watching a video on the topic.
How to replace kitchen doors? Types of partitions:
You can learn about the intricacies of redevelopment of premises from the following video:
And if you haven’t decided on redevelopment or don’t have such an opportunity, find out a few life hacks for convenient and compact storage:
Considering all of the above, in most cases the door to the kitchen can be removed, but this issue is regulated by local authorities, and therefore the requirements differ across the country. It is better that in an apartment without a kitchen door, the rooms are closed, and studio apartments are safer without gas at all, with an electric stove.
Do you have a kitchen door at home? If not, was her absence documented and were there any problems? Tell our readers about it and join the discussion below.




For St. Petersburg, refusing gas supply is impossible. Unfortunately, this paragraph of the article does not correspond to reality at all.
To submit an application (your point 1), the Housing Office requested the written consent of 75% of the OWNERS of the apartments in our apartment building.And even if we assemble them, no one will pull the power cable beyond the first floor at any cost.
End. The rest of the article is good, thanks for your work.
It says from the meter, from YOUR meter you need to stretch a cable to the stove, and what cable goes BEFORE your meter is not your problem.
Great article, thanks
No, well, you're dislvik, on the contrary, I was wondering what the standards for kitchen doors are, so I spent 10 minutes of my time, OuKB, comrades, OuKB...
I couldn’t find the points you mentioned in Moscow Government Decree No. 508-PP dated October 25, 2011. These clauses are also not included in the appendices to the Resolution. Information needs updating
Hello, the gas workers fined me because I have a gas boiler, a gas stove and an attic ladder in my kitchen. They said that you can't place an attic in the kitchen - is that true?
The requirements stipulate a minimum gap under the door to the kitchen, how does this fit with the words about a tightly closing door?