Wall foundation drainage: specifics of arranging a water drainage system
Suburban areas with ideal hydrogeological conditions are extremely rare.Mostly they come with natural flaws, which can and should be dealt with. So, to combat groundwater and flood water, wall foundation drainage is constructed. For it to work effectively, you need to know the specifics of the device. Do you agree?
We suggest that you familiarize yourself with the practice-tested rules for constructing wall drainage. Reliable information will be useful to owners who want to make their own water drainage system. The article will also be useful for those who order work from a specialized company in order to control their quality.
We have detailed the step-by-step technology for constructing a system that drains the soil near the base of the house. The article provides recommendations for the operation of drainage. Photo and video applications will provide effective assistance in analyzing a difficult topic.
The content of the article:
- Purpose of wall drainage
- The principle of operation of the drainage system
- Arrangement technology step by step
- Step #1: Planning and Executing Calculations
- Step #2: Preparing materials and tools
- Step #3: Selecting Drain Pipes
- Step #4: Construction of trenches - excavation
- Step #5: Waterproofing the foundation with membrane and bitumen
- Step #6: Laying the Perimeter Pipeline
- Step #7: Installing a drainage (collector) storage tank
- Valuable tips and tricks
- Conclusions and useful video on the topic
Purpose of wall drainage
A fairly simple, but accurately designed drainage system performs several important functions.
For example, it effectively protects the ground floor (if there is one) or basement from flooding, which is usually equipped in both cottages and small country houses for temporary residence.
A decision on the need for construction measures should be made based on two “signals”: the location of water horizons at a distance of less than half a meter from the lowest point of the foundation or the likelihood of perched water dangerously close to the building.
Another reason for installing wall foundation drainage is the aggressive composition of groundwater. Substances dissolved in a liquid medium have a negative effect on the foundation material, destroying it over time. In this case, it is necessary to calculate the feasibility of double protection - drainage and reliable waterproofing.
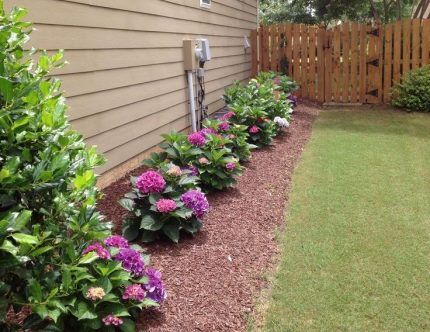
In case of violation arrangement of the blind area or constant water leaks in the foundation area (for example, due to improper installation of drainage equipment), movements of heaving soils saturated with excess moisture occur. To prevent deformation of concrete or brick structures, drainage is also necessary.
Sometimes during the construction of a building it is necessary to carry out measures that provoke a change in the location of groundwater. Accordingly, in these cases it is also necessary to take care of a functional drainage system.
Here is a list of some undesirable design decisions:
- installation near the construction of closed areas without proper pumping of liquid;
- an insufficiently thought-out system of drains and storm sewer elements;
- equipment near the house of a swimming pool, pond or other body of water with a broken filtration and emergency drainage system;
- violation of building construction technologies (the filtration coefficient of the backfill is not thought out);
- Retaining walls are installed in the ground to prevent the outflow of water.
Each of these factors can cause foundation flooding at any moment, which will be difficult to deal with in the future.
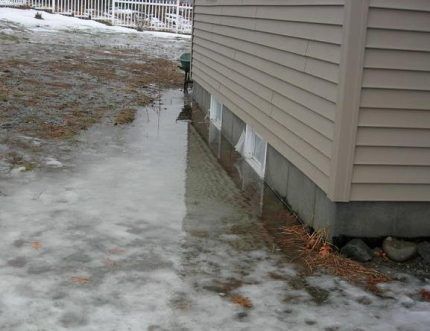
Measures for the installation of drainage structures are carried out based on the provisions of SNiP 3.07.03-85 (specifically on drainage) and SNiP 3.05.05-84 (on pipelines).
The principle of operation of the drainage system
The effect of drainage is fully consistent with its main purpose - removing excess moisture to a safe distance. It would be a mistake to assume that one pipe laid around the perimeter of the house can cope with this problem.
In fact, this is an entire engineering and construction complex that combats excess moisture, protecting foundations and basements, but without drying out the surrounding area.
The wall type of drainage is advisable in conditions of clayey soil and loams, when melt, rain and groundwater cannot independently leave the area located around the building. A complex structure of pipes, wells and outlets removes excess water quite effectively, despite the budget cost.
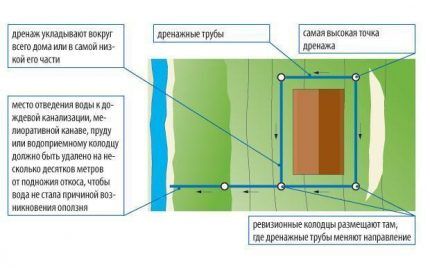
One of the popular schemes involves connecting two systems - drainage and storm water - in the area of a storage well, which is usually located at the lowest point of the territory adjacent to the house.
In practice, the option is often used when the drainage pipeline is cut into inspection wells storm sewer. However, this is possible only under one condition - if the total volume of wastewater does not exceed the standards calculated for the installed equipment.
If the drainage zone is located above the water level in the storage tank, pumping equipment must be installed. A popular option is submersible drainage pump, selected according to power.
There are two arrangement options drainage around the foundation: traditional and more reliable. Traditional is the installation of pipes with gravel backfill, a filter and a clay lock. Its performance has been proven for decades.
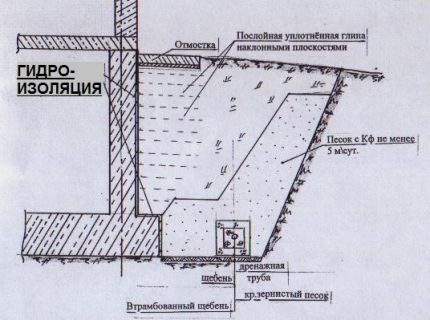
More reliable modern drainage is distinguished by the design of the foundation. A geomembrane is fixed across its entire width, the characteristics of which are not inferior to a clay castle.
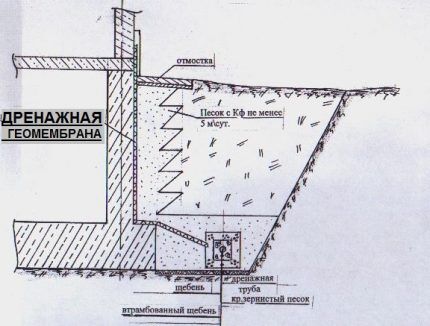
The installation process is much simpler, if only because there is no need to make calculations and calculate the angle of inclination of the clay “plug”. Now almost all wall drainage schemes include the use of a geomembrane, because it is reliable, practical, fast and effective.
Arrangement technology step by step
The process of installing foundation drainage can be divided into several stages. The first step is drawing up a project, which is best entrusted to a professional engineer. The project must contain general drawings and diagrams, a detailed description of drainage equipment, an action plan, and an estimate.
Step #1: Planning and Executing Calculations
According to the standards, drains are laid along the walls of the building at the level of the foundation base or 0.3-0.5 m below it. This prevents the accumulation of moisture in the upper layers and provokes the drainage of groundwater to the lower levels. The slope parameters are standard - 0.02 m for each meter of pipe.
Suppose, taking into account the norm, the difference between the beginning and end of a 40-meter pipeline is 0.8 m (2 cm x 40). These calculations are important for trench equipment.
If the house has a simple rectangular configuration, inspection wells are installed only in 2 corners. Larger buildings with a more complex shape are equipped with 4 wells.
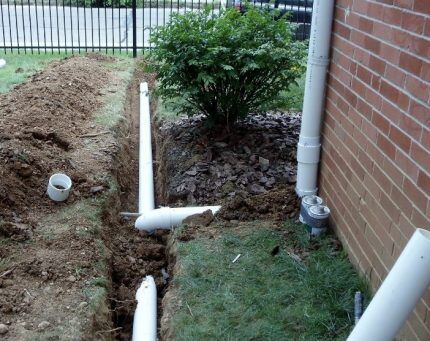
When calculating the total length of the pipeline, do not forget that it will be located at a certain distance from the foundation, that is, the length of the branch along one wall will be at least 2 m greater than the length of the wall itself.
If it is not possible to provide a gravity system, it is necessary to connect pumping equipment. When choosing a drainage model, pressure (height of water rise) and performance are important. The optimal power of household models is 400-1000 W.
Step #2: Preparing materials and tools
With the advent of new building materials on the market, designing a drainage system has become much easier. Polymer pipes and fittings for them, elastic insulation, geomembrane, geotextiles - all of the listed products can be purchased at a construction supermarket.
There is no need to prepare, as before, special solutions for waterproofing the foundation or look around for clay with special technical characteristics.
So, to make a trench you will need the following tools:
- level;
- perforator;
- shovel;
- bucket;
- pickaxe or crowbar;
- wheelbarrow;
- tamper for compacting the backfill.
The main tool is working hands; the more of them, the faster the process of digging and backfilling will go.
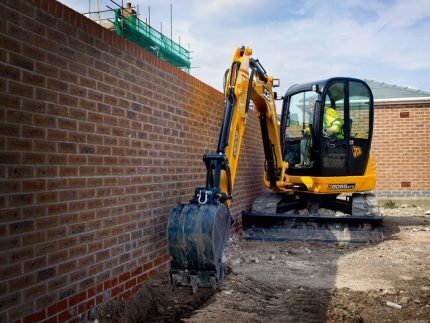
To install a pipeline, you need polymer pipes (HDPE, polyvinyl chloride, polypropylene), as well as couplings and elbows made of similar material. Exterior sealant wouldn't hurt either.
If the pipe laying area is not below the freezing level, as recommended by SNiP, but at a shallow depth, artificial insulation may be required to prevent the occurrence of ice and ice plugs.
The filter layer is constructed using geotextiles and crushed stone (gravel) backfill with a fraction of 0.3-0.4 cm; coarse sand will also be needed. For waterproofing, you can use traditional bitumen mastics or a profiled membrane, but it is better to use a combined method of protecting the foundation.
Step #3: Selecting Drain Pipes
We will focus separately on the choice of drainage pipes, because they are the main parts of the drainage system. According to the recommendations of SNiP, ceramics, asbestos cement and plastic can be used, but recently the first two options are practically not used.
Ceramic and asbestos-cement products are heavier than their polymer counterparts and have a more fragile structure. Plastic pipes (drains) They are distinguished by their low weight, which is welcome during transportation and installation, as well as high strength and wear resistance.
Materials for the production of pipes are PP, HDPE and PVC. Plastic drains do not deform under soil pressure, tolerate the aggressive composition of groundwater, and have a long service life (up to 40-50 years).
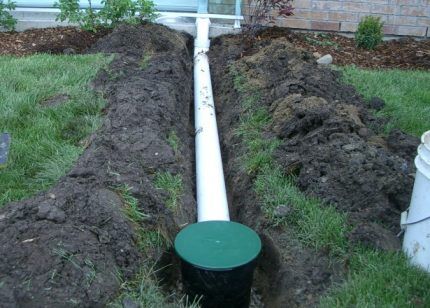
The main difference between drains and conventional pipes is the cuts, which are located on the sides during installation. To protect the holes from clogging with pieces of soil and silt, an effective filter is used - geotextiles. There are smooth and corrugated types, the latter are more elastic and at the same time rigid.
The choice of type, cross-section and method of installation of drains depends on the type of soil and volume of water. For example, if the building construction site is dominated by crushed stone soil, there is no need to take additional measures to create a filter - just dig a trench and install a pipeline.
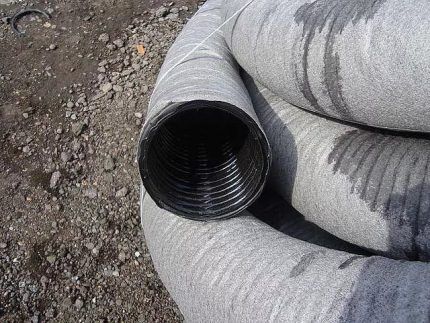
For pipes located in clayey soils, crushed stone bedding with a thickness of 0.20-0.25 m is required, and in loams additional protection against siltation is required in the form of geotextile wrapping. Structures placed in sandy soil require maximum attention: both crushed stone and geotextiles are needed.
Step #4: Construction of trenches - excavation
Having prepared the material, you can begin marking the place for laying drains. To make it easier to determine the scope of work, pegs are placed along the contour of the trenches and string is pulled between them. Excavation is the most labor-intensive part of drainage installation.
When digging trenches, it is necessary to ensure that the bottom slopes slightly towards the storage tank. For accuracy, a level and poles are used, with the help of which it is easy to determine the height difference.
For more accurate compliance with slope standards Usually sand is used, which is part of the filter. By the way, when using factory-made drains equipped with a geotextile layer, you won’t need another “cushion” - a sandy one will suffice.
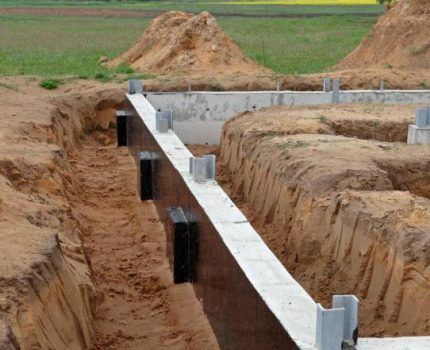
Having built a trench along the foundation, it is necessary to dig a pit for a storage well and another ditch to drain water beyond the fence (if all the water is not planned to be used for irrigation or technical needs).
A few tips based on SNIP:
Step #5: Waterproofing the foundation with membrane and bitumen
Waterproofing of concrete foundation parts is necessary in any case: even if there is no utility room or storage for canned vegetables inside the basement. A dense layer of protective material will increase the strength of concrete structures and protect them from regular erosion by groundwater if the drainage system cannot cope with their volume.
To treat foundation walls, bitumen mastic is traditionally used - to increase its water-repellent qualities, it is applied in several layers. At the joints of concrete structures, additional fiberglass reinforcement can be made.
The thickness of the bitumen layer depends on the laying depth: up to 3 m, a 2 mm bitumen layer is sufficient, more than 3 m - up to 4 mm. When the bitumen dries, a PPM, a roll-type profiled polymer membrane, is fixed across the entire width of the foundation.
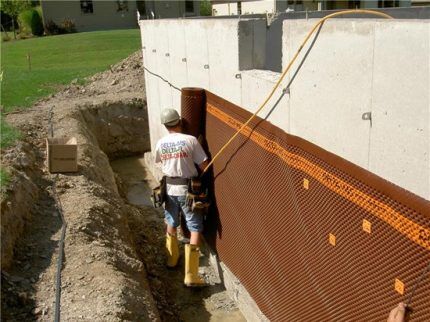
More expensive types of PPM are initially equipped with a layer of geotextile. There are also three-layer products, additionally reinforced with polyethylene film. The roll is rolled out along the length of the foundation, trying to leave as few joints as possible.
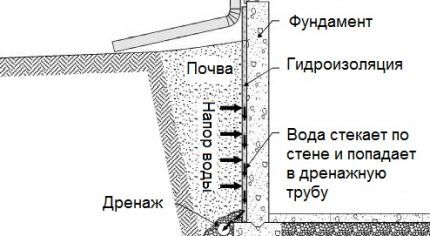
The principle of operation of membrane protection is simple: water seeps through geotextiles, collides with waterproof polyester material and rolls down to the drainage pipes.
Depending on the method of waterproofing the foundation and laying drains, it is necessary to prepare separate building materials:
Step #6: Laying the Perimeter Pipeline
Let's assume that the required slope of the trench bottom (2 cm/1 m) is taken into account at the excavation stage.
The generally accepted method of laying pipes looks like this:
- Pour a layer of sand (0.15-0.20) m onto the bottom.
- Rolled geotextiles are spread along the entire length of the trench, the edges of the fabric are secured in the upper part of the trenches.
- A thick layer (also at least 0.15 m) of clean crushed stone is poured onto the canvas. After each event, check the slope.
- Pipes with a diameter of 0.11-0.20 m are laid with holes to the sides, short fragments are connected with couplings.
- If the pipes do not have a protective layer, they are wrapped in geotextile and secured with polymer twine.
- At turns, in places of differences and connections of drains, inspection wells are installed. It is possible to use wide-section pipes equipped with covers (they will be required in the future for flushing the pipeline).
- The drains are covered with a layer of clean crushed stone (0.15-0.20 m).
- The free edges of the geotextile are laid with an overlap on top, and for fixation they are covered with a heavy layer of clean river sand (in some cases, up to the level of the ground surface).
At the very end, when all the pipes are laid and installed inspection wells, perform backfilling - return part of the soil to its place, lightly compacting it.
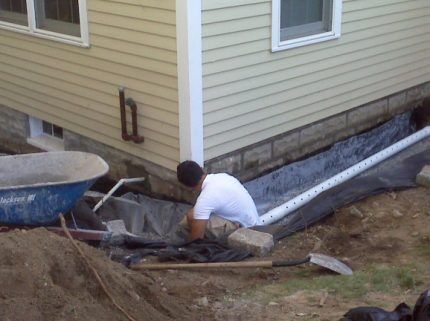
When installing pipes, do not forget about the concrete blind area - a necessary protective element that is laid along the wall of the house. The width of the blind area is from 0.5 m to 1.0 m.
Step #7: Installing a drainage (collector) storage tank
The simplest scheme is considered to be one in which the highway is taken outside without equipment drainage well. However, its presence is still necessary if:
- drainage water removed is necessary for irrigating crops or plantings;
- the additional storage device is a backup storage facility for process water;
- There is no possibility of discharging water beyond the boundaries of the site.
In the latter case, they often equip not a storage tank, but a filter well, which, instead of a bottom, is equipped with a powerful filter made of gravel and sand backfill.
For the construction of a tank, bricks and concrete rings are used, but due to progress in the production of special equipment, ready-made factory containers made of polymer material are increasingly being installed.
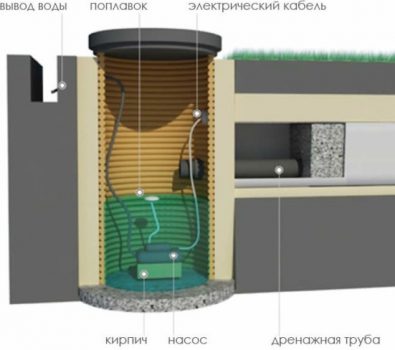
A durable plastic barrel is mounted on a leveled bottom and covered with soil. There is a hatch in the upper part through which it is easy to access water and equipment.
Valuable tips and tricks
If you follow the rules listed below, there will be much fewer problems with the functioning of the drainage system.
- Drainage pipes are installed along the lower border of the foundation base. The permissible step up/down is from 0.3 m to 0.5 m. If you lower the drains lower, groundwater and rainwater will systematically wash away the soil from under the foundation, which can lead to subsidence of the building.
- If it is not possible to protect the foundation with a geomembrane, you will have to build a clay castle.
- The level of accumulation of drainage water (drain zone) must be below the level of the finished floor in the basement or cellar.
- Backfilling with river sand is more effective than backfilling with “native” soil.
Considering the dynamic movement of groundwater, be sure to secure geotextiles when installing the pipeline. It should cover the filter “roll” tightly, without gaps.
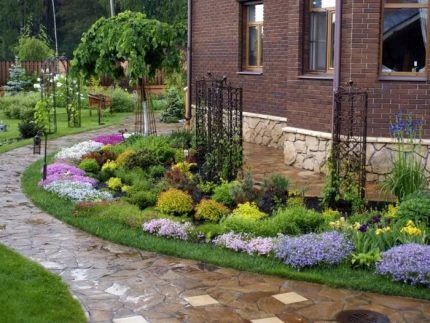
To more effectively remove excess moisture, along with wall drainage, install drainage system and storm drainage – underground or external.
Conclusions and useful video on the topic
Three interesting videos will help you learn more about drainage systems.
Video #1. Useful information about the purpose of drainage systems:

Video #2. Nuances of choosing drains:

Video #3. Tips for installing drainage:

A professionally designed and installed wall mounting system is a guarantee of protecting the foundation and basement. When equipping drainage systems with your own hands, remember that it is better to entrust the calculations and preparation of the project to specialists, and you can implement the plans yourself.
Tell us about how you installed a drainage system to drain groundwater and flood water from the foundation of the house. Please write comments in the block below. Here, ask questions, share useful information, and post photos on the topic.




I want to say about bitumen mastic - it’s a thing! I managed to buy a house and then reconstruct it in a swamp. At the same time, it seemed to be a hill, and then the old-timers said that there was a river flowing there, which in turn was filled up. In short, fear and horror. Like rain there is a lake under the floor. Before that, I lived in the steppe - it was always dry here. Local builders wanted to sell me on rubber sheets, a bucket of some miracle mixture for 10 thousand rubles, etc. In short, I was on a business trip and saw how the basement of a high-rise building was covered with mastic. Well, I'm no worse. Result: already 3 years pah-pah-pah and WITHOUT DRAINAGE. But I don't have a basement.
The builders created a drainage system that drains the soil around the house and a stormwater system that collects and discharges water from the gutter riser and gutters. The storm drain stood for a year and began to choke, and then stopped flowing water altogether. It turned out that the flow capacity was incorrectly calculated, a thin pipe was installed, and it was connected incorrectly to the sand trap; as a result, sand clogged the pipes.We had to re-lay pipes of a larger diameter and split them into two sides instead of one. Otherwise, drainage alone would not be able to cope with water drainage.